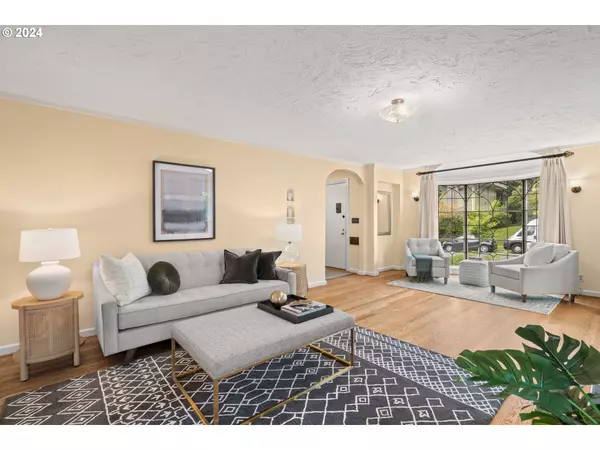Bought with Living Room Realty
$859,000
$859,000
For more information regarding the value of a property, please contact us for a free consultation.
3 Beds
1.1 Baths
2,828 SqFt
SOLD DATE : 07/17/2024
Key Details
Sold Price $859,000
Property Type Single Family Home
Sub Type Single Family Residence
Listing Status Sold
Purchase Type For Sale
Square Footage 2,828 sqft
Price per Sqft $303
MLS Listing ID 24525729
Sold Date 07/17/24
Style English, Traditional
Bedrooms 3
Full Baths 1
Year Built 1927
Annual Tax Amount $9,860
Tax Year 2023
Lot Size 5,662 Sqft
Property Description
Impeccably maintained English Tudor in a premier Laurelhurst location. Gorgeous landscaping in front and back frame this timeless home. Looking for character and charm with modern amenities? This home has it in spades with a large living room with a leaded glass bay window, a huge fireplace, a dining room with built-ins and lots of natural light that overlooks the backyard. An adjacent sunroom leads you out to your private sanctuary which includes a vaulted covered deck, stone patio, mature plantings and a water feature. The kitchen has newer appliances, ample cabinets and a pantry area with tons of storage next to a half bath. Don't forget the breakfast nook with built-in cabinets. Upstairs is an adorable bedroom flanked by two larger bedrooms. The spacious primary has a walk-in closet. The renovated bath boasts a clawfoot tub, hex tiles and a walk-in shower. The lower level offers a bonus room perfect for a home office, TV room or playroom. The unfinished area has a laundry area with a huge sink, tons of shelves, an extra fridge, a workshop area and a door out to the driveway. There is also a super clean 2 car garage with a new wifi operated door. System upgrades include newer sewer and waterline, sprinkler system with drip irrigation, newer electric panel and roof and more. The location can't be beat - just blocks to Laurelhurst park, and highly rated restaurants such as Laurelhurst Market and Flying Fish. Just down the street is Whole Foods, and SE 28th which is a foodie destination. See this lovely home before it is gone!
Location
State OR
County Multnomah
Area _142
Rooms
Basement Exterior Entry, Full Basement, Partially Finished
Interior
Interior Features Ceiling Fan, Garage Door Opener, Granite, Hardwood Floors, Laundry, Tile Floor, Wallto Wall Carpet, Washer Dryer, Wood Floors
Heating Forced Air
Cooling Central Air
Fireplaces Number 1
Fireplaces Type Gas
Appliance Dishwasher, Disposal, Free Standing Gas Range, Free Standing Refrigerator, Granite, Microwave, Pantry, Tile
Exterior
Exterior Feature Covered Deck, Dog Run, Fenced, Garden, Porch, Sprinkler, Storm Door, Water Feature, Yard
Parking Features Detached
Garage Spaces 2.0
Roof Type Composition
Garage Yes
Building
Lot Description Level
Story 3
Foundation Concrete Perimeter
Sewer Public Sewer
Water Public Water
Level or Stories 3
Schools
Elementary Schools Laurelhurst
Middle Schools Laurelhurst
High Schools Grant
Others
Senior Community No
Acceptable Financing Cash, Conventional, VALoan
Listing Terms Cash, Conventional, VALoan
Read Less Info
Want to know what your home might be worth? Contact us for a FREE valuation!

Our team is ready to help you sell your home for the highest possible price ASAP









