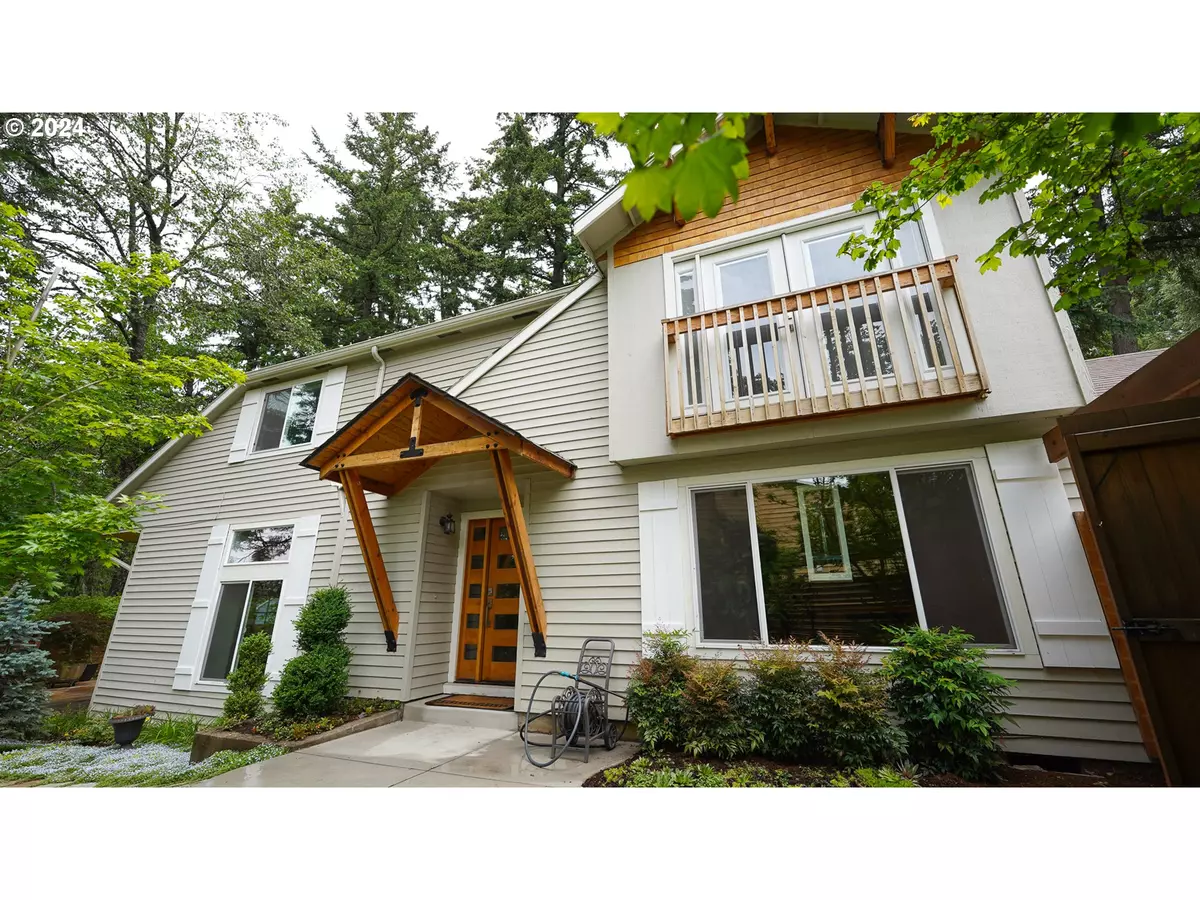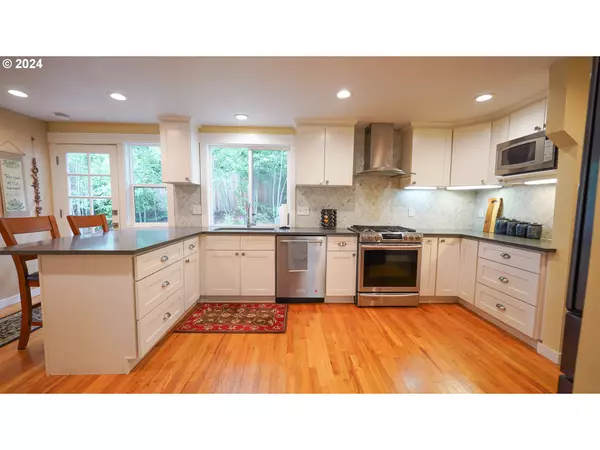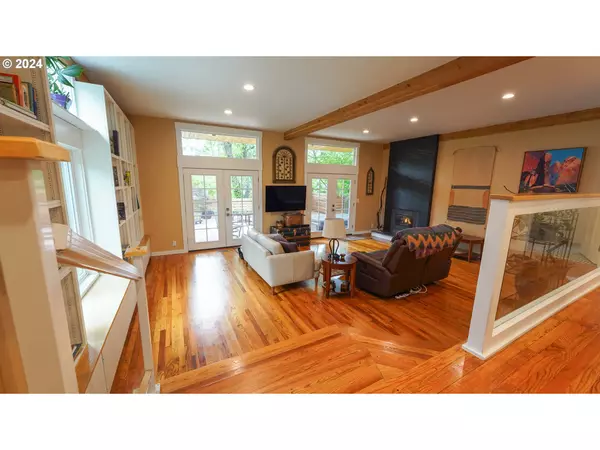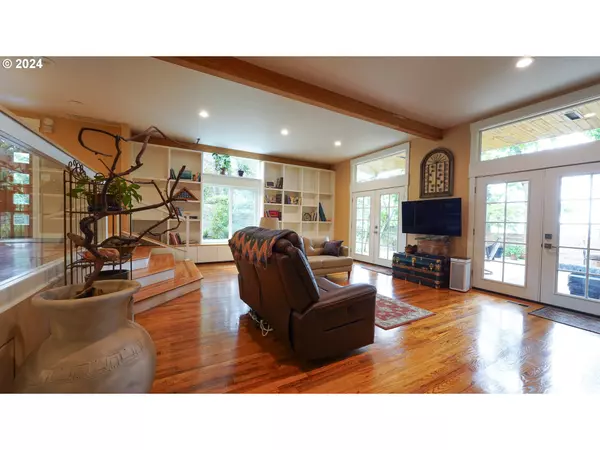Bought with Cascade Hasson Sotheby's International Realty
$670,000
$670,000
For more information regarding the value of a property, please contact us for a free consultation.
3 Beds
2.1 Baths
2,301 SqFt
SOLD DATE : 07/17/2024
Key Details
Sold Price $670,000
Property Type Single Family Home
Sub Type Single Family Residence
Listing Status Sold
Purchase Type For Sale
Square Footage 2,301 sqft
Price per Sqft $291
MLS Listing ID 24295524
Sold Date 07/17/24
Style Stories2
Bedrooms 3
Full Baths 2
Year Built 1976
Annual Tax Amount $6,711
Tax Year 2023
Lot Size 6,098 Sqft
Property Description
This meticulously maintained home offers the perfect blend of privacy, views, and modern comfort. Step inside to discover a home that has undergone a thorough remodeling, showcasing a seamless fusion of classic charm and contemporary upgrades. The main floor has beautiful wooden floors throughout, and the extra large sunken living room has a remote-controlled gas fireplace for warmth and ambiance. All bedrooms are conveniently located upstairs and include new carpeting, providing privacy and separation from the main living areas. The master suite has separation of space from the other two bedrooms and includes an electric fireplace, a Juliet balcony, a spacious walk-in closet, and a tiled master shower with four shower heads. This home has been upgraded to 2-zone gas heat and central air conditioning, and an on-demand gas water heater that provides an endless supply of hot water. Step outside to your secluded and expansive deck, for your morning coffee or evening cocktails while soaking in the beauty of nature that surrounds you. When it comes to relaxation, enjoy the luxury of your own private, partially sunken hot tub while enjoying the view of the city lights. The fully fenced yard with a front courtyard, large rear deck and side kitchen deck has been landscaped for privacy. A custom shed is located off the kitchen deck and could be used as an art studio, office, or garden shed. The new concrete driveway ensures easy access to the two car garage and provides extra off-street parking.
Location
State OR
County Lane
Area _244
Rooms
Basement Crawl Space
Interior
Interior Features Hardwood Floors, Sprinkler, Washer Dryer
Heating Forced Air
Cooling Central Air
Fireplaces Number 2
Fireplaces Type Electric, Gas
Appliance Dishwasher, Disposal, Free Standing Gas Range, Free Standing Refrigerator, Quartz, Stainless Steel Appliance
Exterior
Exterior Feature Deck, Fenced, Free Standing Hot Tub, Garden, Security Lights, Sprinkler, Tool Shed, Yard
Parking Features Attached
Garage Spaces 2.0
View City
Roof Type Composition,Shingle
Garage Yes
Building
Lot Description Gentle Sloping, Wooded
Story 2
Foundation Concrete Perimeter
Sewer Public Sewer
Water Public Water
Level or Stories 2
Schools
Elementary Schools Adams
Middle Schools Arts & Tech
High Schools Churchill
Others
Senior Community No
Acceptable Financing Cash, Conventional, FHA, VALoan
Listing Terms Cash, Conventional, FHA, VALoan
Read Less Info
Want to know what your home might be worth? Contact us for a FREE valuation!

Our team is ready to help you sell your home for the highest possible price ASAP









