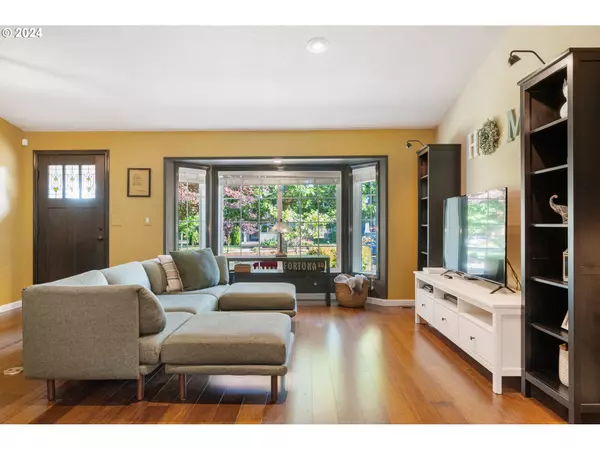Bought with Think Real Estate
$650,000
$599,950
8.3%For more information regarding the value of a property, please contact us for a free consultation.
3 Beds
2 Baths
1,320 SqFt
SOLD DATE : 07/16/2024
Key Details
Sold Price $650,000
Property Type Single Family Home
Sub Type Single Family Residence
Listing Status Sold
Purchase Type For Sale
Square Footage 1,320 sqft
Price per Sqft $492
Subdivision Sellwood / Moreland
MLS Listing ID 24623276
Sold Date 07/16/24
Style Stories1, Ranch
Bedrooms 3
Full Baths 2
Year Built 1987
Annual Tax Amount $7,183
Tax Year 2023
Lot Size 5,227 Sqft
Property Description
Move-in ready single-level home on a desirable corner lot in sought after Sellwood-Moreland. High quality & structurally sound construction are evident from the moment you approach this delightfully plumb and easy to maintain 3/2 property. Open living space via a vaulted ceiling & proper ninety-degree angles in all of the other rooms means no need to stoop over in here! Enjoy the vibrant wall colors or wipe the slate clean with a fresh coat of neutral paint. Easy care natural landscaping out front provides good feels, privacy at the rear patio provides the chills, and a nice bit of lush lawn in the fully fenced side yard provides the thrills! Central AC and an actual garage too. Close proximity to some of SE PDX's best parks, trails, bike routes, schools, shops, eateries & more. Just blocks away from the Orange Line and Springwater corridor as well. Come visit today and you'll remember why they say it's so hip to be square! [Home Energy Score = 5. HES Report at https://rpt.greenbuildingregistry.com/hes/OR10206899]
Location
State OR
County Multnomah
Area _143
Zoning R5
Rooms
Basement Crawl Space
Interior
Interior Features Engineered Hardwood, Garage Door Opener, High Ceilings, Laminate Flooring, Laundry, Vaulted Ceiling, Wood Floors
Heating Forced Air
Cooling Central Air
Appliance Butlers Pantry, Dishwasher, Free Standing Gas Range, Granite, Microwave, Stainless Steel Appliance, Tile
Exterior
Exterior Feature Fenced, Patio, Yard
Parking Features Attached
Garage Spaces 2.0
View Territorial
Roof Type Composition
Garage Yes
Building
Lot Description Level
Story 1
Foundation Concrete Perimeter
Sewer Public Sewer
Water Public Water
Level or Stories 1
Schools
Elementary Schools Llewellyn
Middle Schools Sellwood
High Schools Cleveland
Others
Senior Community No
Acceptable Financing Cash, Conventional, FHA, VALoan
Listing Terms Cash, Conventional, FHA, VALoan
Read Less Info
Want to know what your home might be worth? Contact us for a FREE valuation!

Our team is ready to help you sell your home for the highest possible price ASAP








