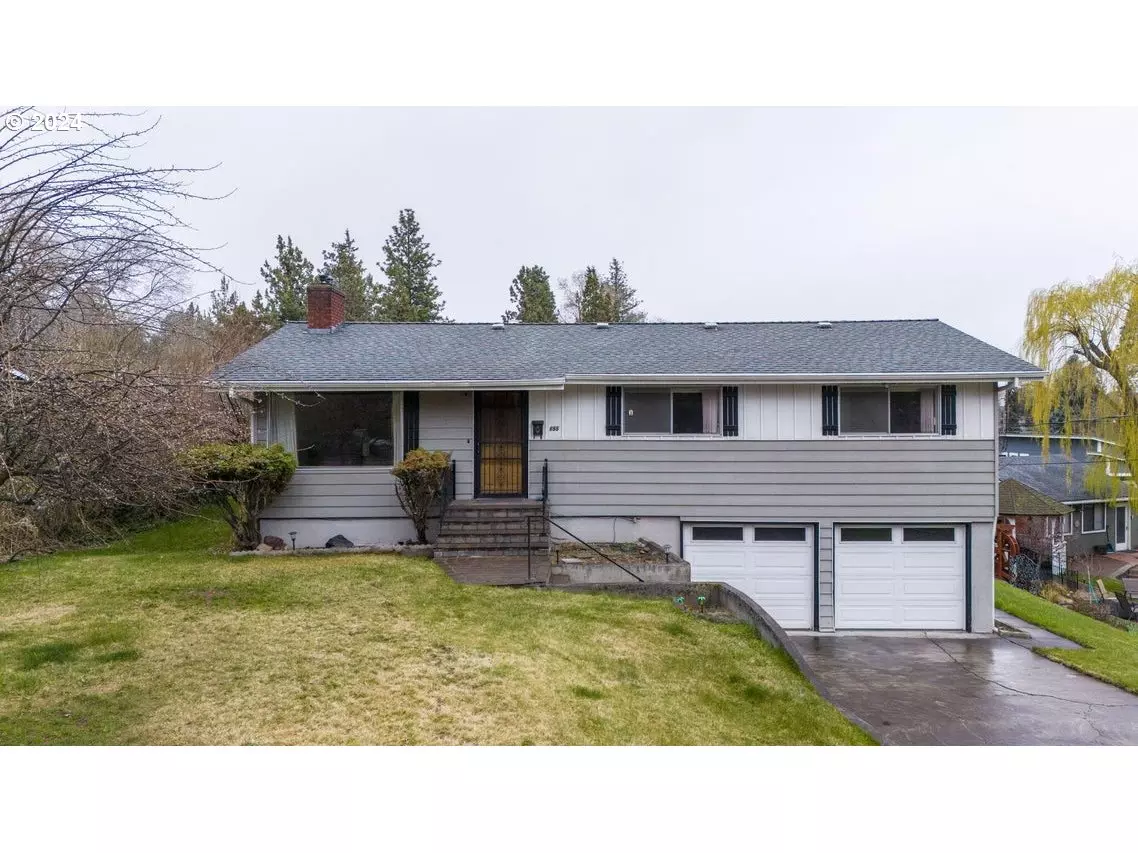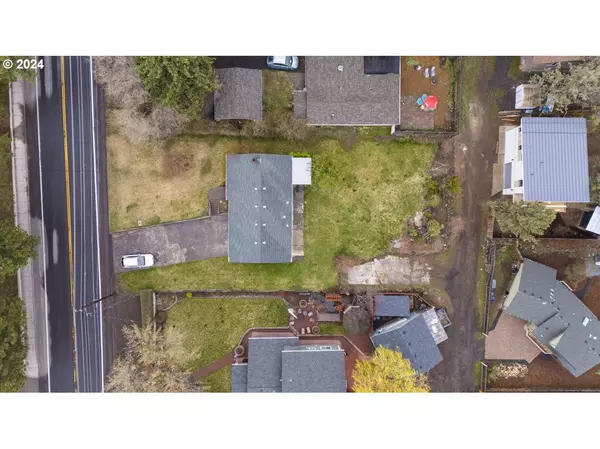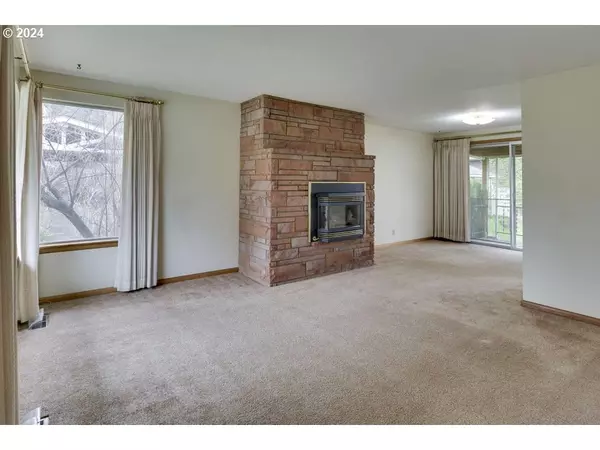Bought with Keller Williams Realty Central Oregon
$616,500
$634,900
2.9%For more information regarding the value of a property, please contact us for a free consultation.
3 Beds
2 Baths
1,536 SqFt
SOLD DATE : 07/16/2024
Key Details
Sold Price $616,500
Property Type Single Family Home
Sub Type Single Family Residence
Listing Status Sold
Purchase Type For Sale
Square Footage 1,536 sqft
Price per Sqft $401
MLS Listing ID 24422092
Sold Date 07/16/24
Style Stories2, Traditional
Bedrooms 3
Full Baths 2
Year Built 1958
Annual Tax Amount $2,906
Tax Year 2023
Lot Size 10,454 Sqft
Property Description
Classic mid-century home located in NE Bend's Orchard District on 0.24 acres w/development opportunities for the savvy buyer. This prime location is min from Hwy 97 access, Pilot Butte, Orchard Park, & all Downtown Bend has to offer! 4 beds, 2 baths & 1536 sf of living space w/rear alley access. Main living area is open & bright w/a cozy stone fireplace, carpet that has hardwood underneath plus there is an additional family room downstairs! Kitchen ftrs plenty of storage & counter space for prep, vintage appliances & open dining area w/sliding glass doors. 3 bedrooms on main level w/full bath & another bedroom downstairs w/full bath. Potential income opportunity when considering turning downstairs family room, bed/bath into a separate dwelling space. Huge yard w/plenty of room for outdoor activities & entertaining. Covered Deck off the dining area, double car garage, & RV spot out back. Potential to add additional accessory dwellings or lot subdivisions. Bring your imagination!
Location
State OR
County Deschutes
Area _320
Zoning RS
Rooms
Basement Daylight
Interior
Interior Features Hardwood Floors, Laundry, Tile Floor
Heating Forced Air
Cooling None
Fireplaces Number 2
Fireplaces Type Gas
Appliance Builtin Oven, Cooktop, Dishwasher, Free Standing Range, Free Standing Refrigerator, Range Hood
Exterior
Exterior Feature Deck, Patio, R V Parking
Parking Features Attached
Garage Spaces 2.0
View City, Territorial
Roof Type Composition
Garage Yes
Building
Story 2
Foundation Block
Sewer Public Sewer
Water Other, Public Water
Level or Stories 2
Schools
Elementary Schools Juniper
Middle Schools Pilot Butte
High Schools Bend
Others
Senior Community No
Acceptable Financing Cash, Conventional
Listing Terms Cash, Conventional
Read Less Info
Want to know what your home might be worth? Contact us for a FREE valuation!

Our team is ready to help you sell your home for the highest possible price ASAP









