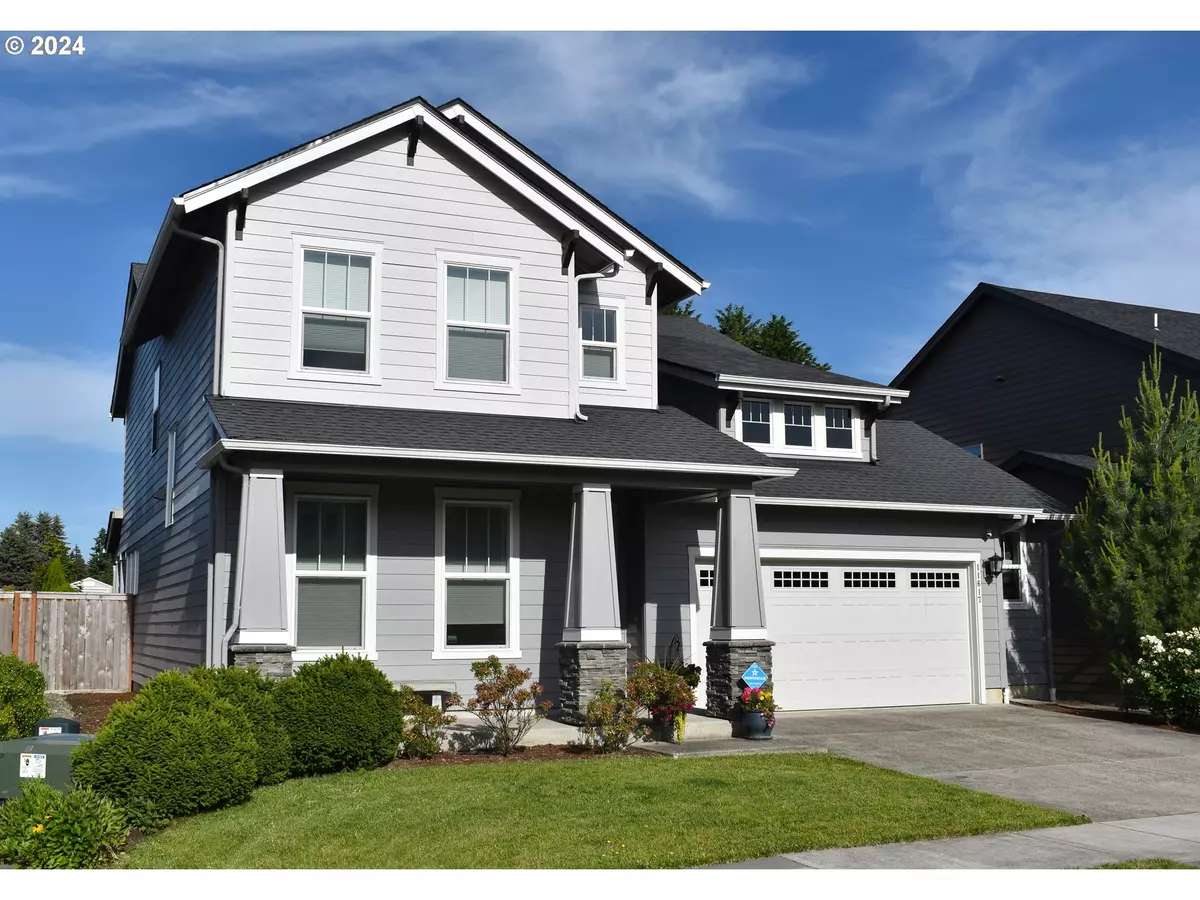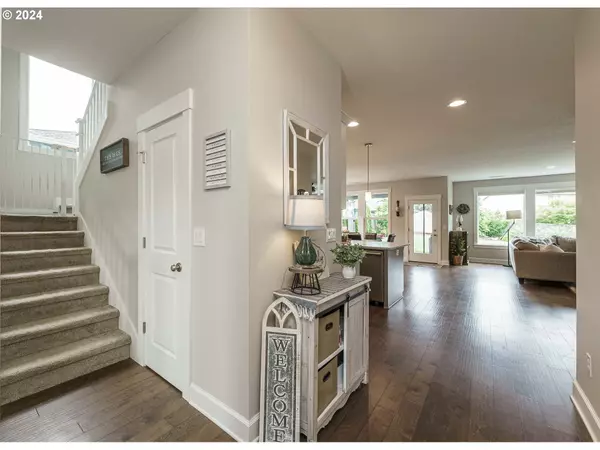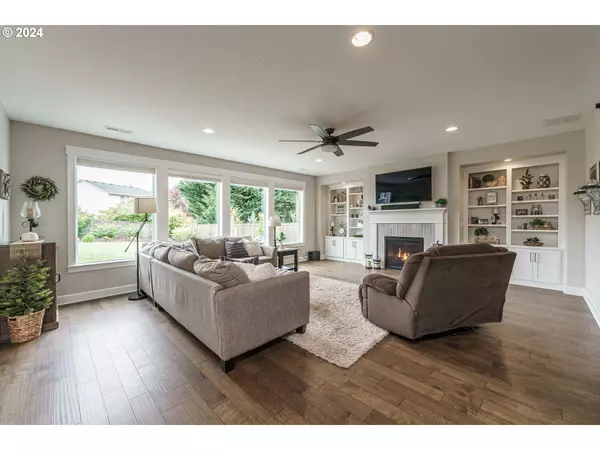Bought with Reger Homes LLC
$771,530
$775,000
0.4%For more information regarding the value of a property, please contact us for a free consultation.
3 Beds
2.1 Baths
2,812 SqFt
SOLD DATE : 07/15/2024
Key Details
Sold Price $771,530
Property Type Single Family Home
Sub Type Single Family Residence
Listing Status Sold
Purchase Type For Sale
Square Footage 2,812 sqft
Price per Sqft $274
MLS Listing ID 24359456
Sold Date 07/15/24
Style Contemporary, Craftsman
Bedrooms 3
Full Baths 2
Condo Fees $49
HOA Fees $49/mo
Year Built 2019
Annual Tax Amount $6,805
Tax Year 2023
Lot Size 8,276 Sqft
Property Description
2019-built, beautiful contemporary craftsman home in sought-after Felida/Salmon Creek! Nestled on a cul-de-sac, this impeccably maintained home won't disappoint. Covered front porch welcomes you into the main level featuring high ceilings, abundant windows & engineered hardwood floors. Multi-use room to the left of the entry w/ numerous possibilities: office, game room, living room & more! Continue back to the elegant kitchen featuring an expansive island, quartz counters, eating bar, pantry & professional stainless steel appliances, including a gas cooktop range. Spacious dining area overlooks both the back yard & a large, sweeping Great Room w/ lavish cabinets surrounding a cozy fireplace. "Mud Room" bench & 1/2-bath greet you as you come in from the oversized 2-car garage. Upstairs, you will find a primary suite, 2 guest bedrooms, and a big bonus Family Room which could be easily converted to a 4th bedroom, office or art studio. Natural light fills the large Primary suite overlooking the landscaped backyard. Fashionable Primary bathroom features double vanity w/ quartz counters, tile floors, soaking tub, walk-in shower & large walk-in closet. Upper level laundry room has sink, shelf & cabinets. Full guest bath w/ double vanity plus tile counters. The backyard is an entertainer's delight. Exit the home to an immense partially covered patio with wood-burning fire pit & gas hook-up for BBQ. Amazing, fenced yard surrounded by a tasteful landscape & a generous tool shed. Additional bonus features: exterior outlets for holiday lights w/ designated switch in the garage, cordless up/down blackout blinds, attractive interior sliding barn doors, extra outlets in the primary walk-in closet, exterior wired for hot tub, sprinkler system front/back, central A/C, additional storage in garage & exterior hot/cold spigots. ***Fridge, washer & dryer included! Built by renowned builder, David Weekley. Great location, schools & neighborhood!
Location
State WA
County Clark
Area _41
Rooms
Basement Crawl Space
Interior
Interior Features Ceiling Fan, Engineered Hardwood, Garage Door Opener, High Ceilings, High Speed Internet, Laundry, Quartz, Soaking Tub, Wallto Wall Carpet, Washer Dryer
Heating Forced Air
Cooling Central Air
Fireplaces Number 1
Fireplaces Type Gas
Appliance Convection Oven, Cooktop, Dishwasher, Disposal, Free Standing Gas Range, Free Standing Refrigerator, Island, Microwave, Pantry, Plumbed For Ice Maker, Quartz, Stainless Steel Appliance
Exterior
Exterior Feature Covered Patio, Fenced, Outdoor Fireplace, Patio, Porch, Public Road, Sprinkler, Tool Shed, Yard
Parking Features Attached
Garage Spaces 2.0
Roof Type Composition
Garage Yes
Building
Lot Description Cul_de_sac, Level, Public Road
Story 2
Foundation Concrete Perimeter
Sewer Public Sewer
Water Public Water
Level or Stories 2
Schools
Elementary Schools Sacajawea
Middle Schools Jefferson
High Schools Columbia River
Others
Senior Community No
Acceptable Financing Cash, Conventional, FHA, VALoan
Listing Terms Cash, Conventional, FHA, VALoan
Read Less Info
Want to know what your home might be worth? Contact us for a FREE valuation!

Our team is ready to help you sell your home for the highest possible price ASAP









