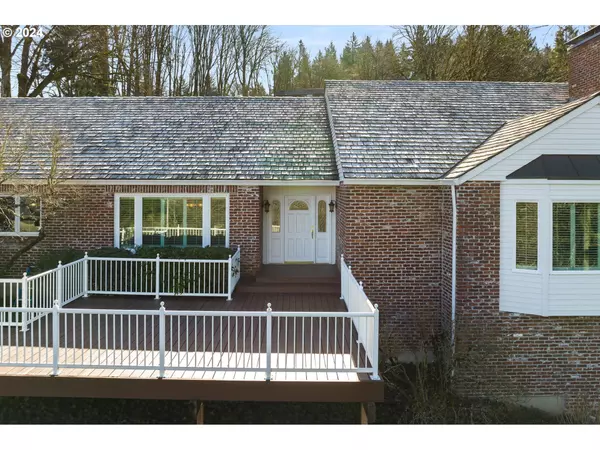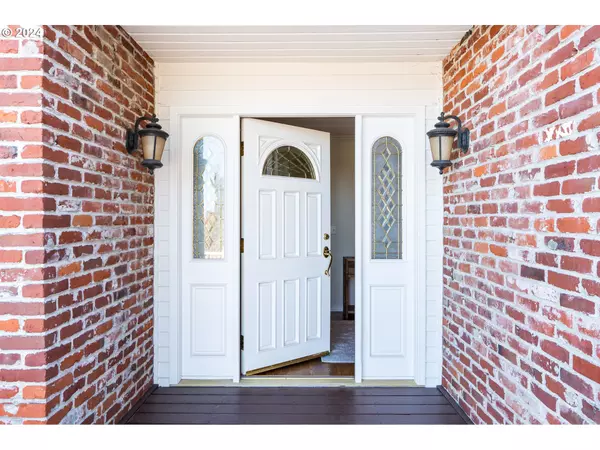Bought with Kaer Property Group
$1,450,000
$1,500,000
3.3%For more information regarding the value of a property, please contact us for a free consultation.
4 Beds
3.1 Baths
4,249 SqFt
SOLD DATE : 07/16/2024
Key Details
Sold Price $1,450,000
Property Type Single Family Home
Sub Type Single Family Residence
Listing Status Sold
Purchase Type For Sale
Square Footage 4,249 sqft
Price per Sqft $341
Subdivision Palisades
MLS Listing ID 24426270
Sold Date 07/16/24
Style Traditional
Bedrooms 4
Full Baths 3
Year Built 1978
Annual Tax Amount $17,200
Tax Year 2023
Lot Size 0.400 Acres
Property Description
Rare main level living in Lake Oswego's sought after Palisades neighborhood! Perched above serene landscape on a dead-end street abutting to Cooks Butte Park, one can effortlessly enjoy stunning views, charming homes, and miles of hiking trails. This special .4 acre lot offers sought after peace and tranquility, while being mere minutes from coveted shopping centers, Lake View Village, boutique shopping, markets, top rated LO schools, river access, parks and more. The smartly designed and hard to find floor plan offers true one level living with zero steps coming from the three-car-garage, a main level utility room, and three spacious bedrooms all on the first floor including the primary suite worthy of envy. With an expansive family room, large bedroom, full bathroom, 400sqft storage room, and its own exterior entrance, the daylight basement is a perfect space for caretakers, in-laws, overnight guests, game nights, or those working from home. Watch the smiles and waves of your neighbors as you sip your morning coffee from the inviting storybook front porch, or enjoy your evening glass of wine in solitude from the expansive back deck amongst nothing but forest and the occasional deer. Hosting friends and family is an easy feat with large formal living and dining spaces flaunting gorgeous views, while the home's intangible sense of warmth and comfort allows for casual everyday living. Cooking is a joy in the renovated kitchen fit with elegant wood floors, charming light fixtures, granite countertops, timeless backsplash, ample cabinetry, a walk-in pantry, stainless steel appliances, and fresh paint. The cozy great room boasts bright hardwoods, a cozy fireplace, a casual eating nook with jaw dropping views, and sliding doors to a private courtyard. With a newer sewer line, furnace, water heater, back-up generator, AC, electrical, paint, windows, updated lighting, and more, there is nothing left to do but move right in and enjoy a life well earned! OPEN SUNDAY 12pm-2pm
Location
State OR
County Clackamas
Area _147
Zoning Res
Rooms
Basement Daylight
Interior
Interior Features Garage Door Opener, Granite, Hardwood Floors, Soaking Tub, Tile Floor, Wainscoting, Wallto Wall Carpet
Heating Forced Air
Cooling Central Air
Fireplaces Number 4
Fireplaces Type Gas
Appliance Builtin Oven, Convection Oven, Cook Island, Dishwasher, Free Standing Refrigerator, Gas Appliances, Granite, Island, Microwave, Pantry, Stainless Steel Appliance, Tile
Exterior
Exterior Feature Covered Deck, Covered Patio, Fenced, Guest Quarters, Patio, Porch, Sprinkler, Yard
Parking Features Attached
Garage Spaces 3.0
View Seasonal, Trees Woods, Valley
Roof Type Shake
Garage Yes
Building
Lot Description Private, Trees
Story 2
Foundation Concrete Perimeter
Sewer Public Sewer
Water Public Water
Level or Stories 2
Schools
Elementary Schools Westridge
Middle Schools Lakeridge
High Schools Lakeridge
Others
Senior Community No
Acceptable Financing Cash, Conventional
Listing Terms Cash, Conventional
Read Less Info
Want to know what your home might be worth? Contact us for a FREE valuation!

Our team is ready to help you sell your home for the highest possible price ASAP









