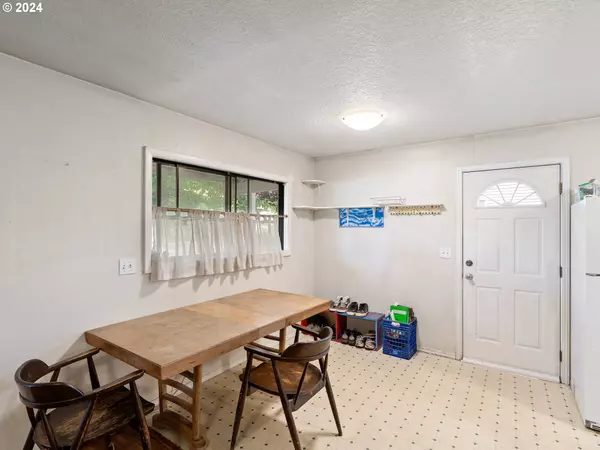Bought with Real Broker
$360,000
$350,000
2.9%For more information regarding the value of a property, please contact us for a free consultation.
3 Beds
1 Bath
960 SqFt
SOLD DATE : 07/16/2024
Key Details
Sold Price $360,000
Property Type Single Family Home
Sub Type Single Family Residence
Listing Status Sold
Purchase Type For Sale
Square Footage 960 sqft
Price per Sqft $375
Subdivision Saint Johns
MLS Listing ID 24451833
Sold Date 07/16/24
Style Stories1, Ranch
Bedrooms 3
Full Baths 1
Year Built 1964
Annual Tax Amount $3,251
Tax Year 2023
Lot Size 5,227 Sqft
Property Description
This St Johns cutie has a whole lot to offer! Step into this spacious one level ranch with opportunities abound. House lives large with a nice separation of rooms. Great sized bedrooms, including a glass slider off of the 3rd bedroom leading out to the back porch and sunny backyard. Original hardwood floors throughout and a separate utility room for laundry. New roof installed approximately 6 years ago. Rare 2 garage offers plenty of space and could be used as a home gym, music room, storage or room to expand living space. The deep driveway has ample parking space for an R.V. or boat. Located near the heart of St. Johns, this N Portland enclave is filled with homegrown shops, independent spirit and plentiful things to do. Leave from your front door for the Peninsula walk or to catch a movie at St.Johns Theatre and Pub. Awaiting your personal touches and charm to make your own. [Home Energy Score = 2. HES Report at https://rpt.greenbuildingregistry.com/hes/OR10229858]
Location
State OR
County Multnomah
Area _141
Rooms
Basement Crawl Space
Interior
Interior Features Hardwood Floors, Washer Dryer
Heating Radiant, Wall Heater
Appliance Free Standing Range, Free Standing Refrigerator
Exterior
Exterior Feature Fenced, R V Parking
Parking Features Detached
Garage Spaces 2.0
Roof Type Composition
Garage Yes
Building
Lot Description Level
Story 1
Foundation Concrete Perimeter
Sewer Public Sewer
Water Public Water
Level or Stories 1
Schools
Elementary Schools James John
Middle Schools George
High Schools Roosevelt
Others
Senior Community No
Acceptable Financing Cash, Conventional, FHA, VALoan
Listing Terms Cash, Conventional, FHA, VALoan
Read Less Info
Want to know what your home might be worth? Contact us for a FREE valuation!

Our team is ready to help you sell your home for the highest possible price ASAP









