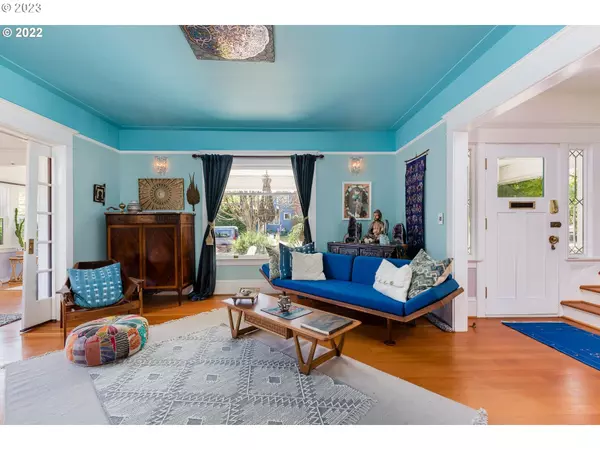Bought with Works Real Estate
$1,243,750
$1,250,000
0.5%For more information regarding the value of a property, please contact us for a free consultation.
4 Beds
3.1 Baths
4,349 SqFt
SOLD DATE : 07/16/2024
Key Details
Sold Price $1,243,750
Property Type Single Family Home
Sub Type Single Family Residence
Listing Status Sold
Purchase Type For Sale
Square Footage 4,349 sqft
Price per Sqft $285
MLS Listing ID 24036072
Sold Date 07/16/24
Style Craftsman
Bedrooms 4
Full Baths 3
Year Built 1908
Annual Tax Amount $7,702
Tax Year 2023
Lot Size 10,018 Sqft
Property Description
*Refreshed for the Spring Market* Freshly cleaned and ready to shine come walk this inner city oasis recreated by local designer. Situated on this incredibly landscaped double lot. Enter through a dimensional lotus gate on this corner lot you will enjoy mosaic bluestone and sandstone pathways, sitting areas, garden spaces, raised beds, patios and greenhouses. Exterior property features include spa, deck, sauna, plunge tub, shower with hot water, fire pit, and four zone landscape lighting, C&C fencing, retaining wall with basalt inlays. Tea house is plumbed with water and power including instant hot water. Inside the main house you will find an open floor plan with wood burning fireplace and abundant light. Custom kitchen complete with copper sink and faucet, solid wood custom cabinetry, Ann Sacks and Pratt&Larsen tile, matte finish walnut floors & backsplash. Upstairs features sunroom/flex spaces, laundry, outdoor veranda and heated bathroom floors. Newer sewer, windows, and furnaces. Indonesian meets Scandinavian design in the permitted detached studio. Materials include sustainable bamboo floors, recycled paper stone counter tops, custom English and black walnut cabinet hardware, Pratt & Larsen tile, low VOC paint, casement and awning fir interior clad exterior windows, fir and walnut millwork. Features vaulted ceilings with skylights, custom light fixtures with dimmers, a full bath with floor to ceiling tile work hand carved door imported from India, instant hot water, Bloomberg appliances, electric radiant heat. Art. Sophistication. Lifestyle. [Home Energy Score = 1. HES Report at https://rpt.greenbuildingregistry.com/hes/OR10198415]
Location
State OR
County Multnomah
Area _141
Rooms
Basement Exterior Entry, Partial Basement, Unfinished
Interior
Interior Features Concrete Floor, Hardwood Floors, Heated Tile Floor, Laundry, Separate Living Quarters Apartment Aux Living Unit, Tile Floor, Wainscoting, Washer Dryer, Wood Floors
Heating Forced Air, Forced Air90
Fireplaces Number 1
Fireplaces Type Wood Burning
Appliance Dishwasher, Free Standing Range, Free Standing Refrigerator, Gas Appliances, Island, Range Hood, Stainless Steel Appliance, Tile
Exterior
Exterior Feature Deck, Fire Pit, Free Standing Hot Tub, Garden, Greenhouse, Guest Quarters, Outdoor Fireplace, Patio, Raised Beds, Sauna, Yard
Parking Features Converted, Detached
Roof Type Composition
Garage Yes
Building
Lot Description Corner Lot, Level
Story 3
Foundation Concrete Perimeter
Sewer Public Sewer
Water Public Water
Level or Stories 3
Schools
Elementary Schools Chief Joseph
Middle Schools Ockley Green
High Schools Jefferson
Others
Senior Community No
Acceptable Financing Cash, Conventional, VALoan
Listing Terms Cash, Conventional, VALoan
Read Less Info
Want to know what your home might be worth? Contact us for a FREE valuation!

Our team is ready to help you sell your home for the highest possible price ASAP









