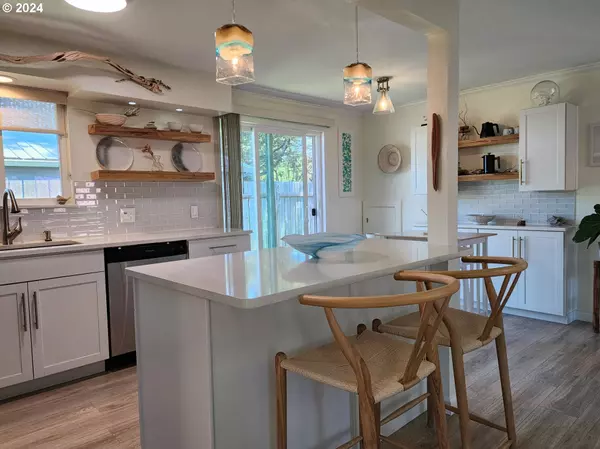Bought with RE/MAX Coast and Country
$375,000
$380,000
1.3%For more information regarding the value of a property, please contact us for a free consultation.
2 Beds
1 Bath
1,018 SqFt
SOLD DATE : 07/12/2024
Key Details
Sold Price $375,000
Property Type Single Family Home
Sub Type Single Family Residence
Listing Status Sold
Purchase Type For Sale
Square Footage 1,018 sqft
Price per Sqft $368
MLS Listing ID 24595887
Sold Date 07/12/24
Style Craftsman
Bedrooms 2
Full Baths 1
Year Built 1980
Annual Tax Amount $1,382
Tax Year 2023
Lot Size 6,098 Sqft
Property Description
Welcome to your dream home! Step inside to discover the elegant interior adorned with luxury vinyl plank floors throughout. Every detail has been carefully curated to create a harmonious blend of comfort and sophistication. This beautifully crafted 2-bedroom, 1-bathroom home is a testament to comfort, style, and thoughtful design. Situated in a coveted location close to the beach, lake, and park, this property offers the perfect blend of convenience and tranquility. Indulge your inner chef in the stunning gourmet kitchen featuring Calcutta Quartz countertops, a granite sink, and top-of-the-line stainless steel appliances. Whether you're preparing a quick breakfast or hosting a dinner party, this kitchen is sure to impress, while the electric fireplace adds warmth and ambiance to the living area. Step outside to your own private retreat, the large backyard, fully fenced for privacy, offers ample space for outdoor entertaining, gardening, or simply unwinding after a long day. Relax and soak up the sun on the Trex composite decking, designed for durability and low maintenance. Enjoy the luxury of a new foundation, ensuring peace of mind and stability for years to come. The attached single-car garage provides convenient parking and storage space. Experience the perfect combination of modern luxury and coastal charm!
Location
State OR
County Curry
Area _274
Zoning 1R
Rooms
Basement Crawl Space, Dirt Floor
Interior
Interior Features High Speed Internet, Laundry, Luxury Vinyl Plank, Washer Dryer
Heating Baseboard, Other, Zoned
Fireplaces Number 1
Fireplaces Type Electric
Appliance Dishwasher, Free Standing Range, Free Standing Refrigerator, Island, Microwave, Pantry, Solid Surface Countertop, Stainless Steel Appliance
Exterior
Exterior Feature Deck, Dog Run, Fenced, Tool Shed, Yard
Parking Features Attached
Garage Spaces 1.0
View Territorial
Roof Type Composition
Garage Yes
Building
Lot Description Level
Story 1
Foundation Concrete Perimeter
Sewer Public Sewer
Water Public Water
Level or Stories 1
Schools
Elementary Schools Driftwood
Middle Schools Driftwood
High Schools Pacific
Others
Senior Community No
Acceptable Financing Cash, Conventional, FHA, VALoan
Listing Terms Cash, Conventional, FHA, VALoan
Read Less Info
Want to know what your home might be worth? Contact us for a FREE valuation!

Our team is ready to help you sell your home for the highest possible price ASAP









