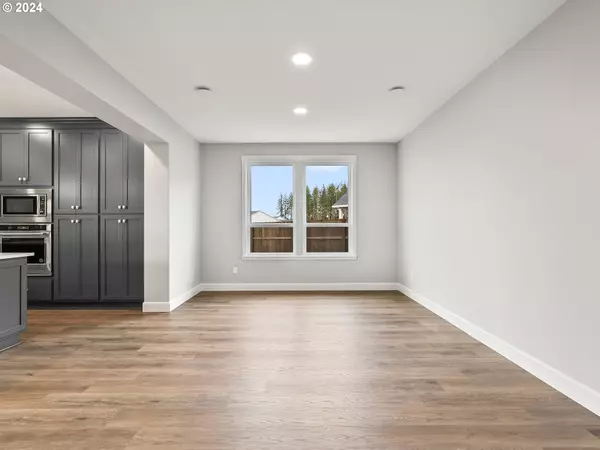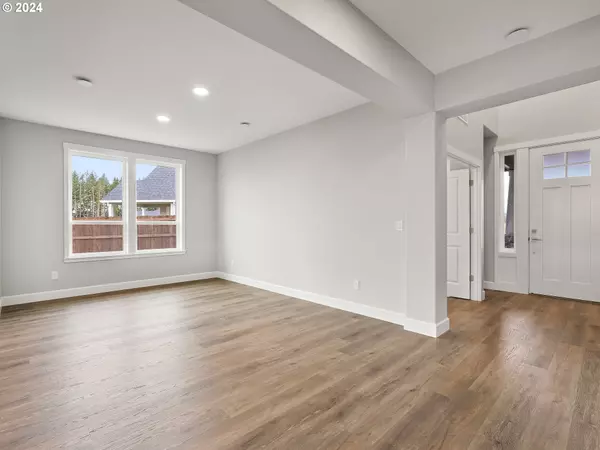Bought with Coldwell Banker Bain
$997,405
$1,049,900
5.0%For more information regarding the value of a property, please contact us for a free consultation.
5 Beds
3.1 Baths
3,344 SqFt
SOLD DATE : 07/15/2024
Key Details
Sold Price $997,405
Property Type Single Family Home
Sub Type Single Family Residence
Listing Status Sold
Purchase Type For Sale
Square Footage 3,344 sqft
Price per Sqft $298
Subdivision Si Ellen Farms
MLS Listing ID 23347423
Sold Date 07/15/24
Style Stories2
Bedrooms 5
Full Baths 3
Condo Fees $49
HOA Fees $49/mo
Year Built 2023
Tax Year 2022
Property Description
Limited time only, Seller is offering a 5% SELLER CREDIT of $52,495 that can be used off PRICE or used towards rate buy down or closing costs! Multi-Gen living at it's finest and ready for move-in! Gorgeous Custom LaCrosse II Multi-Gen home that sits on the largest lot in the community! On the main floor this home features a multi-gen bedroom, bathroom & flex space with private entrance to the patio, formal den at the entrance of the home and an entertainers kitchen with open concept living, dining and oversized island! You will appreciate the durable VCC flooring throughout the entire main floor; including the stairs. Upgraded KitchenAid appliances with wall oven and gas cooktop! Custom built in mantle and built-in cabs around the gas fireplace are a beautiful addition! Upstairs you will have 2 beds, rec room that could be additional bedroom & luxurious Owner's Retreat with free standing tub and large tile walk-in shower. 12x24 covered patio, full backyard landscaping, fencing and concrete RV pad with RV hookups!! TOO MANY UPGRADES TO LIST - SCHEDULE A SHOWING TODAY! Energy Star Certified, 2-Year Builder Workmanship Warranty and 2-10 Homebuyers Warranty. 5% SELLER CREDIT of $52,495 to use towards price, closing costs or rate buydown if financing with an NTH Trusted Lender. Let's make this dream home a reality today!
Location
State WA
County Clark
Area _26
Rooms
Basement Crawl Space
Interior
Interior Features Garage Door Opener, Heat Recovery Ventilator, Laundry, Lo V O C Material, Quartz, Separate Living Quarters Apartment Aux Living Unit, Tile Floor, Vinyl Floor
Heating E N E R G Y S T A R Qualified Equipment, Forced Air95 Plus
Cooling Energy Star Air Conditioning
Fireplaces Number 1
Fireplaces Type Gas
Appliance Builtin Oven, Cooktop, Dishwasher, Disposal, E N E R G Y S T A R Qualified Appliances, Island, Microwave, Plumbed For Ice Maker, Quartz, Stainless Steel Appliance
Exterior
Exterior Feature Covered Patio, Fenced, R V Hookup, R V Parking, Yard
Parking Features Attached
Garage Spaces 3.0
Roof Type Composition
Garage Yes
Building
Story 2
Foundation Concrete Perimeter
Sewer Public Sewer
Water Public Water
Level or Stories 2
Schools
Elementary Schools Pioneer
Middle Schools Frontier
High Schools Union
Others
Senior Community No
Acceptable Financing Cash, Conventional, FHA, VALoan
Listing Terms Cash, Conventional, FHA, VALoan
Read Less Info
Want to know what your home might be worth? Contact us for a FREE valuation!

Our team is ready to help you sell your home for the highest possible price ASAP









