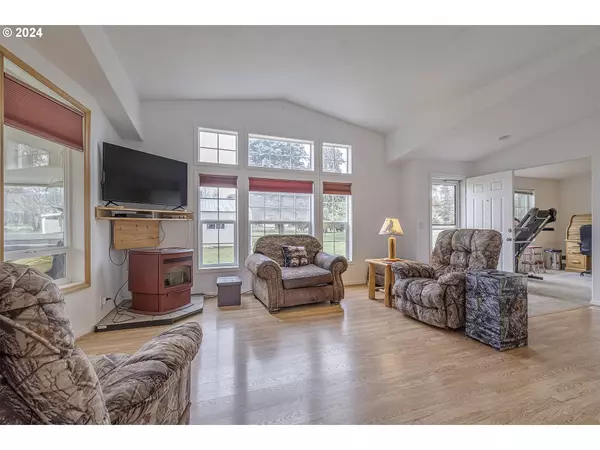Bought with eXp Realty, LLC
$960,000
$960,000
For more information regarding the value of a property, please contact us for a free consultation.
5 Beds
4 Baths
3,062 SqFt
SOLD DATE : 07/15/2024
Key Details
Sold Price $960,000
Property Type Manufactured Home
Sub Type Manufactured Homeon Real Property
Listing Status Sold
Purchase Type For Sale
Square Footage 3,062 sqft
Price per Sqft $313
Subdivision Gales Creek
MLS Listing ID 23399606
Sold Date 07/15/24
Style Stories1, Manufactured Home
Bedrooms 5
Full Baths 4
Year Built 2005
Annual Tax Amount $6,139
Tax Year 2023
Lot Size 9.830 Acres
Property Description
Back on the market after buyer unable to get financing. All inspections and appraisals done. Discover the epitome of country living on nearly 10 sprawling acres of blissful tranquility. This wonderful property offers not just one, but two charming single level homes. Opportunity for multi-generational living or passive income. All set against the backdrop of stunning mountains & landscapes, the primary residence welcomes you with warmth and character. Cozy up by the pellet stove on chilly evenings or relax on the covered porch/sun room area as you admire the majestic views. Well-appointed kitchen with eating bar and all appliances included, 2 bedrooms and an office space. Second residence has new carpet flooring, new interior paint and laminate flooring. Step outside onto the covered patio or deck, where gatherings with family and friends become unforgettable memories against the backdrop of stunning panoramic views. Both homes offer SS appliances, heat pumps and air conditioners which ensures year-round comfort. Each home offers an abundance of natural light and are on permanent foundations. See floor plans and home flyers under documents in this listing. Impressive 48x108 finished shop is a dream for car enthusiasts, heated with large commercial heater ran by propane. Storage galore with all these outbuildings!!! Covered RV parking plus the barn has carport parking and more storage. Green thumbs will love to garden on this property! Lots of space for fire pit areas, RVs, you can bring all your toys!!! 2 septic tanks, 2 wells and a 2500 gallon holding tank. Approx 1 mile to HWY 6 and a quick jaunt to Intel not more than 30 min commute.
Location
State OR
County Washington
Area _152
Zoning AF 5
Rooms
Basement Crawl Space
Interior
Interior Features Laminate Flooring, Laundry, Tile Floor, Vinyl Floor, Wallto Wall Carpet, Washer Dryer
Heating Forced Air, Heat Pump
Cooling Heat Pump
Fireplaces Number 1
Fireplaces Type Pellet Stove
Appliance Dishwasher, Free Standing Range, Microwave, Pantry, Plumbed For Ice Maker, Tile
Exterior
Exterior Feature Barn, Covered Patio, Deck, Fenced, Outbuilding, R V Parking, R V Boat Storage, Tool Shed, Yard
Parking Features Carport, Detached, Oversized
Garage Spaces 6.0
Waterfront Description Creek
View Creek Stream, Seasonal, Territorial
Roof Type Composition
Garage Yes
Building
Lot Description Level
Story 1
Foundation Concrete Perimeter, Slab
Sewer Septic Tank
Water Well
Level or Stories 1
Schools
Elementary Schools Dilley
Middle Schools Neil Armstrong
High Schools Forest Grove
Others
Senior Community No
Acceptable Financing Cash, Conventional, FarmCreditService, FHA, USDALoan, VALoan
Listing Terms Cash, Conventional, FarmCreditService, FHA, USDALoan, VALoan
Read Less Info
Want to know what your home might be worth? Contact us for a FREE valuation!

Our team is ready to help you sell your home for the highest possible price ASAP









