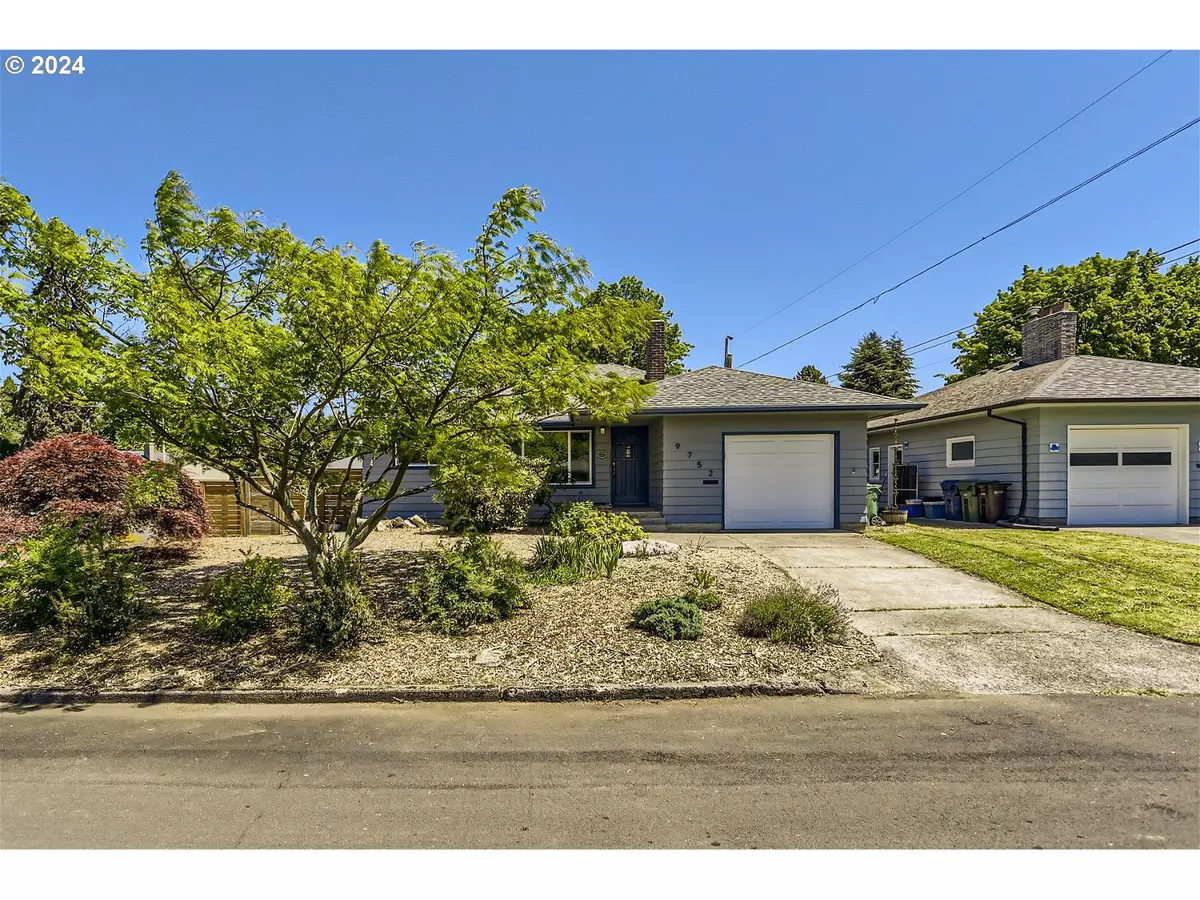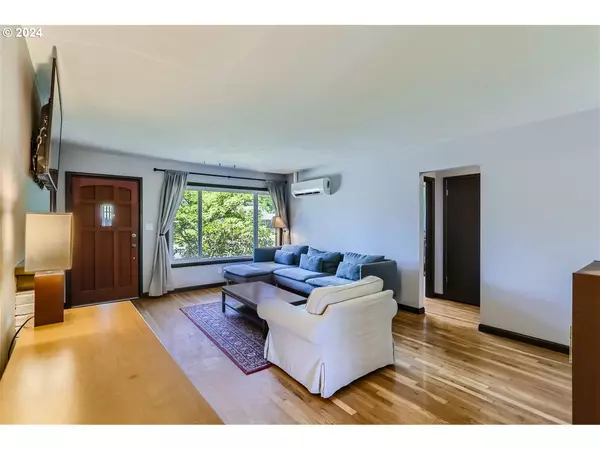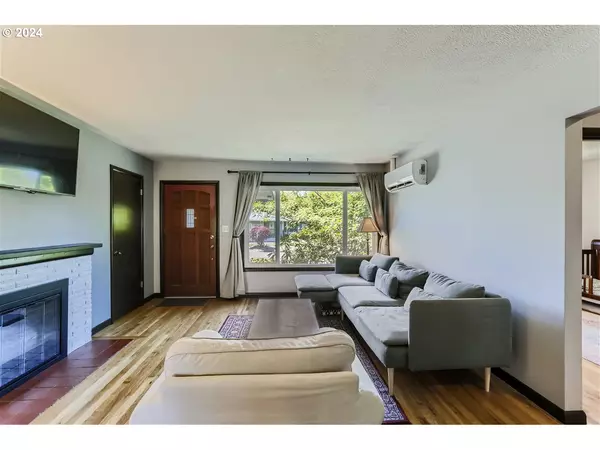Bought with Opt
$555,000
$530,000
4.7%For more information regarding the value of a property, please contact us for a free consultation.
3 Beds
1 Bath
2,216 SqFt
SOLD DATE : 07/15/2024
Key Details
Sold Price $555,000
Property Type Single Family Home
Sub Type Single Family Residence
Listing Status Sold
Purchase Type For Sale
Square Footage 2,216 sqft
Price per Sqft $250
MLS Listing ID 24245880
Sold Date 07/15/24
Style Ranch
Bedrooms 3
Full Baths 1
Year Built 1958
Annual Tax Amount $4,800
Tax Year 2023
Lot Size 6,534 Sqft
Property Description
Welcome to your dream home in Milwaukie! This charming 3 bedroom, 1 bathroom residence is nestled in a quiet cul-de-sac, offering both tranquility and convenience. Thoughtfully updated over the past few years, this home combines modern comforts with timeless appeal. In 2021, brand new windows, fresh exterior paint, and an upgraded 200-amp electrical panel were added to ensure efficiency and peace of mind. The heart of the home shines with a stunning kitchen makeover, featuring new cabinets, quartz countertops, and tile flooring. Enhanced insulation in the attic, walls, and floors, along with a newly regrouted chimney, were completed in 2023 to keep you comfortable year-round. The beautifully remodeled bathroom adds a touch of luxury to your daily routine. Special features include your very own 6-person barrel sauna, perfect for relaxation and wellness. Green thumbs will love the garden beds, ideal for cultivating your favorite plants and vegetables. The front yard is a gardeners delight with mature blueberries, a graceful Japanese maple, vibrant rhododendrons, and a delicate mimosa tree. Inside, enjoy the warmth and character of hardwood floors throughout and the cozy ambiance of a wood-burning fireplace in the living room. Additionally, theres a partially finished basement offering extra space for storage, a home gym, or a recreation room. Located in a peaceful cul-de-sac, this property offers a perfect blend of privacy and community. Dont miss the opportunity to make this beautifully updated home yours.
Location
State OR
County Clackamas
Area _145
Rooms
Basement Full Basement, Partially Finished
Interior
Interior Features Ceiling Fan, Garage Door Opener, Hardwood Floors, Laundry, Quartz, Vinyl Floor, Wood Floors
Heating Zoned
Cooling Wall Unit
Fireplaces Number 1
Fireplaces Type Wood Burning
Appliance Dishwasher, E N E R G Y S T A R Qualified Appliances, Free Standing Range, Free Standing Refrigerator, Quartz, Stainless Steel Appliance
Exterior
Exterior Feature Covered Patio, Fenced, Garden, Patio, Sauna, Yard
Parking Features Attached, Oversized
Garage Spaces 1.0
Roof Type Composition
Garage Yes
Building
Lot Description Corner Lot, Cul_de_sac, Level
Story 2
Sewer Public Sewer
Water Public Water
Level or Stories 2
Schools
Elementary Schools Ardenwald
Middle Schools Rowe
High Schools Milwaukie
Others
Senior Community No
Acceptable Financing Cash, Conventional, FHA, VALoan
Listing Terms Cash, Conventional, FHA, VALoan
Read Less Info
Want to know what your home might be worth? Contact us for a FREE valuation!

Our team is ready to help you sell your home for the highest possible price ASAP









