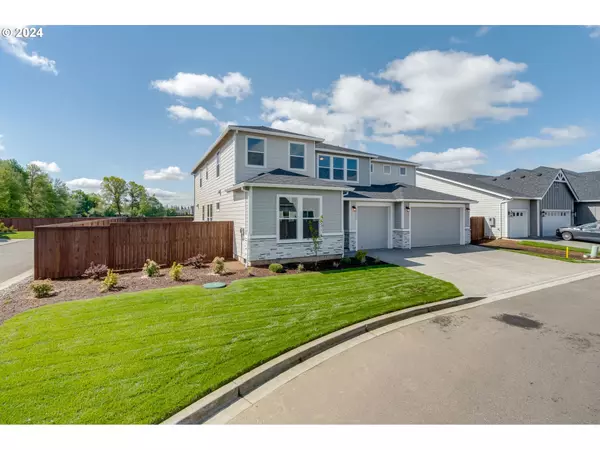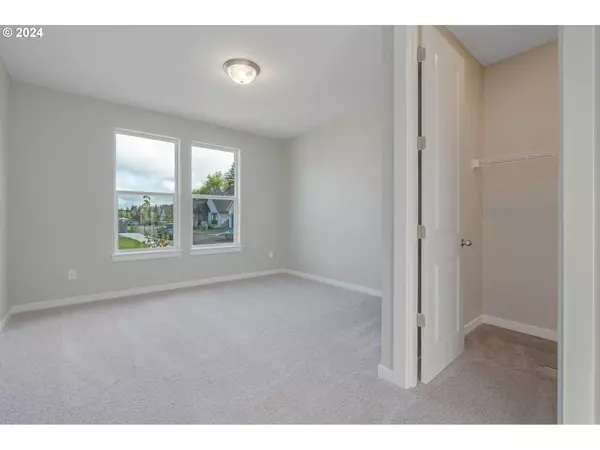Bought with Keller Williams Realty
$999,990
$999,990
For more information regarding the value of a property, please contact us for a free consultation.
5 Beds
4.1 Baths
3,907 SqFt
SOLD DATE : 07/09/2024
Key Details
Sold Price $999,990
Property Type Single Family Home
Sub Type Single Family Residence
Listing Status Sold
Purchase Type For Sale
Square Footage 3,907 sqft
Price per Sqft $255
Subdivision Cooper Grove Estates
MLS Listing ID 24469757
Sold Date 07/09/24
Style Stories2
Bedrooms 5
Full Baths 4
Condo Fees $99
HOA Fees $99/mo
Year Built 2023
Annual Tax Amount $3,288
Tax Year 2023
Lot Size 0.260 Acres
Property Description
Call us about out special financing!! Welcome your buyer's home to this light filled, beautiful and versatile home, great for multi-generational lifestyle and entertaining! You will be wowed...Spoil your loved ones with a meal prepared in this decadently designed and equipped Gourmet Kitchen featuring 48" gas range, double ovens, pro refrigerator, butler's pantry and an enormous Quartz center island with seating for up to 7. Features separate eating nook as well as formal dining. Cosmopolitan fireplace with a stone wall surround is a focal point for this impeccably designed home. Main floor offers a study, powder room, and bedroom with separate en-suite! Convenient mud/laundry off the garage! Second level has a spacious Jack and Jill bathroom with a fully tiled tub/shower and double vanities! Spacious yet cozy loft area for additional living space! An additional bedroom and full bath! Find tranquility in the spacious primary suite with double walk-in-closet, deluxe en-suite features double vanities, free standing tub and large walk-in shower! Home is located on an oversized corner property with a south facing, fully landscaped and fenced yard, a large covered patio, and plumbed for gas, perfect for those summer nights coming up! Only 1 single level neighbor! Backs up to Clark County Park undeveloped property so you will have unobstructed views of the sunset! Expansive 3 car garage tucked away in a private and gated community!
Location
State WA
County Clark
Area _26
Rooms
Basement Crawl Space
Interior
Interior Features Garage Door Opener, High Ceilings, Laundry, Lo V O C Material, Luxury Vinyl Plank, Quartz, Sprinkler, Wallto Wall Carpet
Heating Forced Air, Forced Air95 Plus
Cooling Central Air
Fireplaces Number 1
Fireplaces Type Gas
Appliance Builtin Oven, Butlers Pantry, Convection Oven, Dishwasher, Free Standing Gas Range, Free Standing Refrigerator, Gas Appliances, Microwave, Pantry, Plumbed For Ice Maker, Quartz, Range Hood, Solid Surface Countertop
Exterior
Exterior Feature Covered Patio, Porch, Private Road, Sprinkler, Yard
Parking Features Attached
Garage Spaces 3.0
View Park Greenbelt
Roof Type Composition
Garage Yes
Building
Lot Description Corner Lot, Level, Private Road
Story 2
Foundation Pillar Post Pier
Sewer Pressure Distribution System, Public Sewer
Water Public Water
Level or Stories 2
Schools
Elementary Schools Pioneer
Middle Schools Frontier
High Schools Union
Others
Senior Community No
Acceptable Financing Cash, Conventional, VALoan
Listing Terms Cash, Conventional, VALoan
Read Less Info
Want to know what your home might be worth? Contact us for a FREE valuation!

Our team is ready to help you sell your home for the highest possible price ASAP









