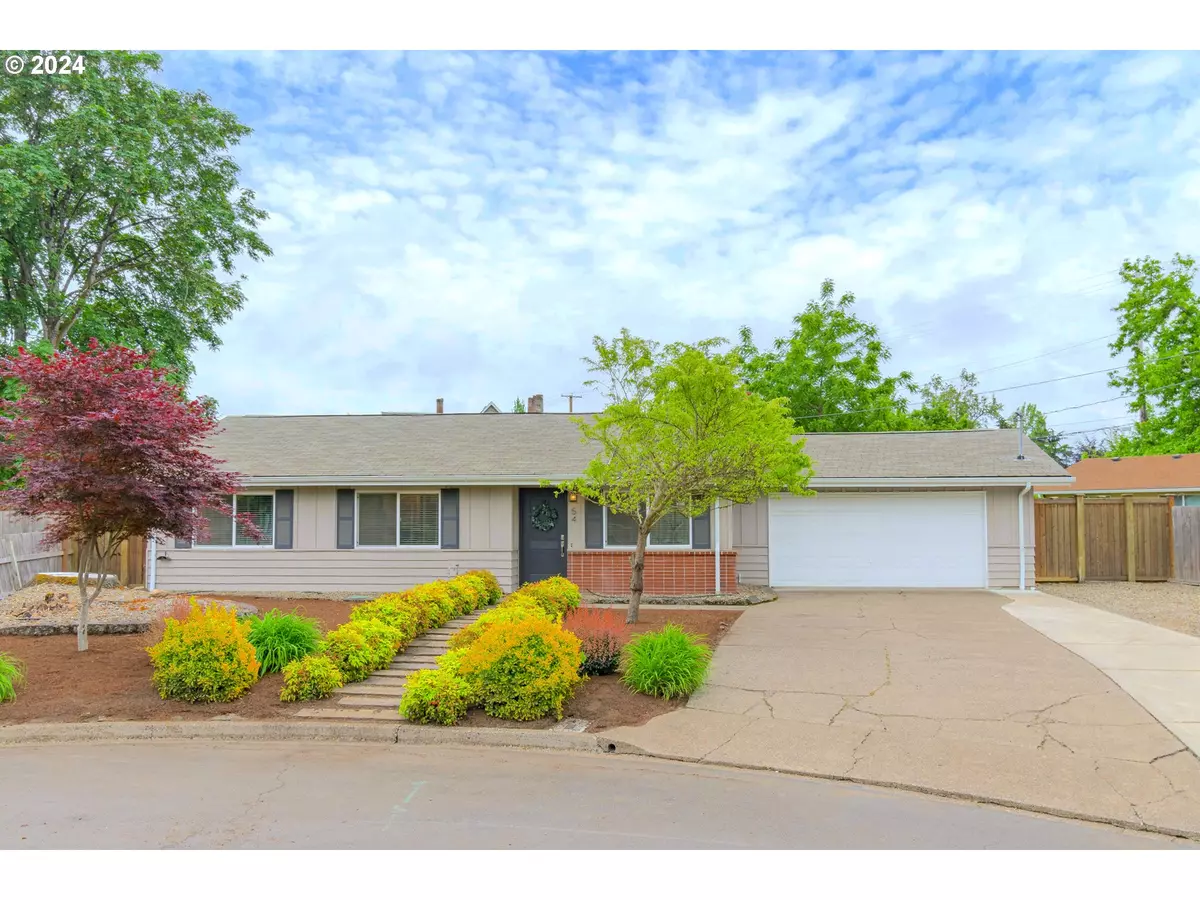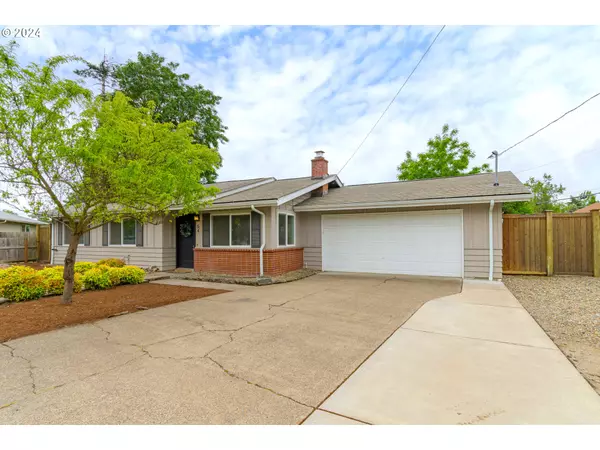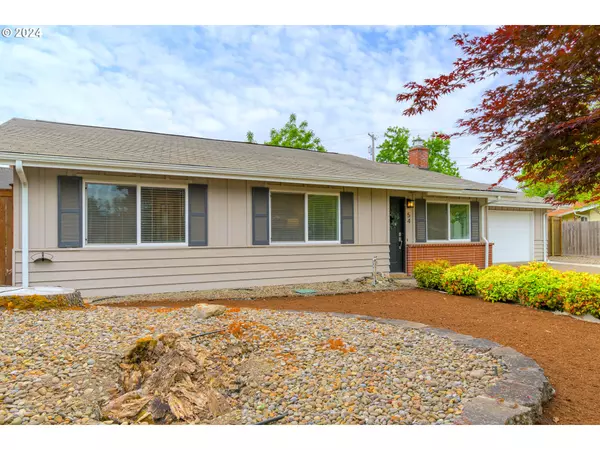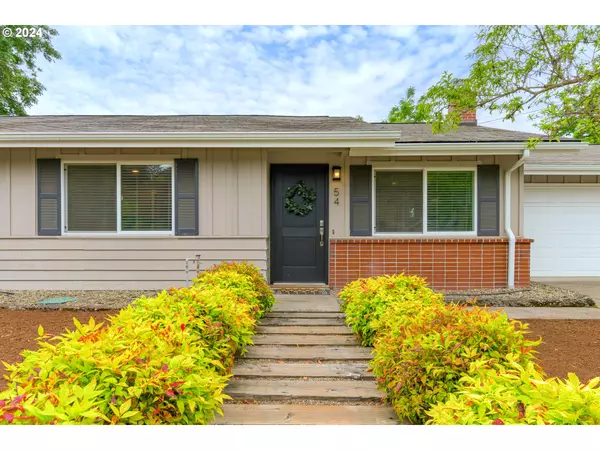Bought with United Real Estate Properties
$445,000
$445,000
For more information regarding the value of a property, please contact us for a free consultation.
3 Beds
2 Baths
1,171 SqFt
SOLD DATE : 07/12/2024
Key Details
Sold Price $445,000
Property Type Single Family Home
Sub Type Single Family Residence
Listing Status Sold
Purchase Type For Sale
Square Footage 1,171 sqft
Price per Sqft $380
MLS Listing ID 24485610
Sold Date 07/12/24
Style Stories1, Ranch
Bedrooms 3
Full Baths 2
Year Built 1965
Annual Tax Amount $2,113
Tax Year 2023
Lot Size 8,712 Sqft
Property Description
The Santa Clara gem you've been dreaming of is finally here! This wonderful home combines beautiful updates with spacious, open areas, making it ideal for modern, low-maintenance living and entertaining. Boasting three bedrooms and two full bathrooms, this home has been carefully renovated to perfection. The updated kitchen features elegant white cabinets, quartz countertops, a gas range with range hood, and a convenient eat-in island. As you step inside, you'll notice the attractive vinyl plank flooring that flows throughout the entire house, offering both a modern look and easy upkeep. Modern amenities abound, with multiple mini splits providing efficient air conditioning and heating, updated vinyl windows, tall millwork, and fresh interior and exterior paint. Step outside through the sliding doors into the backyard you?ve always wanted! The backyard boasts expansive custom concrete work, ideal for outdoor gatherings, along with low-maintenance turf, custom garden beds, a cozy fire pit area, and complete fencing that includes a dedicated dog run. To top it off, all appliances and even a hot tub are included with the home! With its abundance of amenities, all that's left for you to do is move right in and start enjoying your new space. Conveniently situated near schools, shopping centers, restaurants, and public transportation, this home offers both comfort and convenience. Don't let this one slip away - contact your broker today to schedule a showing and make this Santa Clara beauty your own!
Location
State OR
County Lane
Area _248
Interior
Interior Features Laundry, Quartz, Vinyl Floor
Heating Ductless, Mini Split
Cooling Mini Split
Fireplaces Number 1
Fireplaces Type Wood Burning
Appliance Cook Island, Dishwasher, Free Standing Gas Range, Quartz
Exterior
Exterior Feature Dog Run, Fenced, Patio, R V Parking, Sprinkler, Yard
Parking Features Attached
Garage Spaces 2.0
View Seasonal
Roof Type Composition
Garage Yes
Building
Lot Description Cul_de_sac, Level
Story 1
Sewer Public Sewer
Water Public Water
Level or Stories 1
Schools
Elementary Schools Awbrey Park
Middle Schools Madison
High Schools North Eugene
Others
Senior Community No
Acceptable Financing Cash, Conventional, FHA, VALoan
Listing Terms Cash, Conventional, FHA, VALoan
Read Less Info
Want to know what your home might be worth? Contact us for a FREE valuation!

Our team is ready to help you sell your home for the highest possible price ASAP








