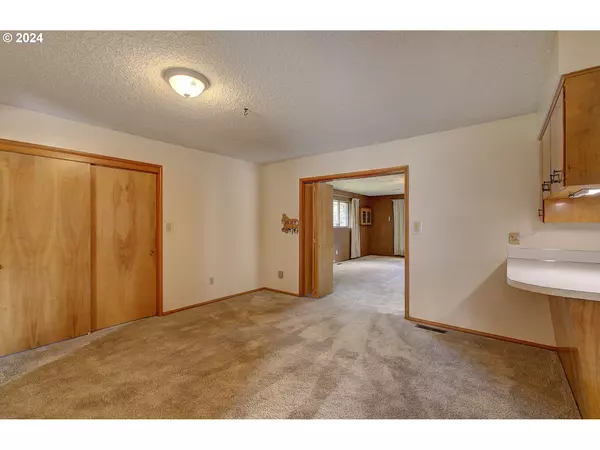Bought with Premiere Property Group, LLC
$560,000
$560,000
For more information regarding the value of a property, please contact us for a free consultation.
3 Beds
2 Baths
1,684 SqFt
SOLD DATE : 07/12/2024
Key Details
Sold Price $560,000
Property Type Single Family Home
Sub Type Single Family Residence
Listing Status Sold
Purchase Type For Sale
Square Footage 1,684 sqft
Price per Sqft $332
Subdivision Ne Hazel Dell
MLS Listing ID 24592952
Sold Date 07/12/24
Style Stories1, Ranch
Bedrooms 3
Full Baths 2
Year Built 1961
Annual Tax Amount $4,984
Tax Year 2023
Lot Size 0.330 Acres
Property Description
Welcome to a beautiful home that has been cherished by one family since it was built. This residence boasts meticulously cared-for wood floors and elegant hand-crafted wood features throughout. The family room, with its charming wood insert fireplace, offers a picturesque view of the backyard, complete with mature apple trees, a lush lawn, and a spacious 30x30 garden area.The property includes an additional shop/building, measuring 38x30, which features a 12x30 shop area equipped with 220-volt plugs, a 24x30 RV space plus a toolshed. This versatile space is perfect for a home business or for securely storing all your recreational toys, with ample extra parking to accommodate your needs.Nestled in a quiet area, the home provides access to nearby walking paths, making it a serene and convenient location. Come and see this unique property for yourself and imagine the possibilities it holds.
Location
State WA
County Clark
Area _42
Zoning R1-6
Rooms
Basement Crawl Space
Interior
Interior Features Ceiling Fan, Hardwood Floors, Laundry, Wood Floors
Heating Forced Air
Cooling Central Air
Fireplaces Number 1
Fireplaces Type Wood Burning
Appliance Builtin Oven, Cooktop, Dishwasher, Disposal, Free Standing Refrigerator
Exterior
Exterior Feature Fenced, Garden, Patio, R V Parking, Yard
Parking Features Attached, Detached, Oversized
Garage Spaces 2.0
Roof Type Composition
Garage Yes
Building
Lot Description Level
Story 1
Foundation Concrete Perimeter
Sewer Public Sewer
Water Public Water
Level or Stories 1
Schools
Elementary Schools Anderson
Middle Schools Gaiser
High Schools Skyview
Others
Senior Community No
Acceptable Financing Cash, Conventional, FHA, VALoan
Listing Terms Cash, Conventional, FHA, VALoan
Read Less Info
Want to know what your home might be worth? Contact us for a FREE valuation!

Our team is ready to help you sell your home for the highest possible price ASAP









