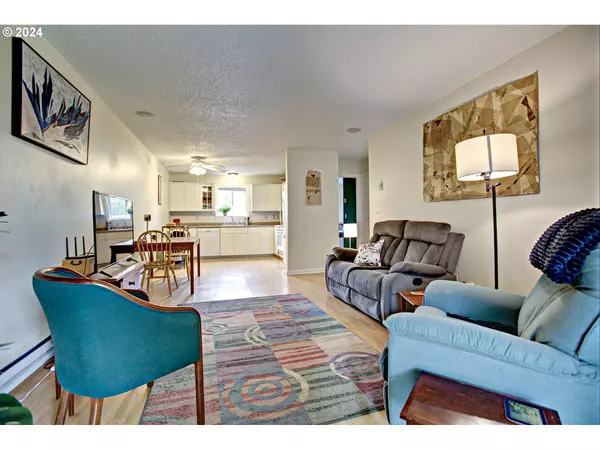Bought with Oregon First
$199,900
$199,900
For more information regarding the value of a property, please contact us for a free consultation.
2 Beds
1 Bath
844 SqFt
SOLD DATE : 07/12/2024
Key Details
Sold Price $199,900
Property Type Condo
Sub Type Condominium
Listing Status Sold
Purchase Type For Sale
Square Footage 844 sqft
Price per Sqft $236
Subdivision Copperfield Condominium
MLS Listing ID 24001731
Sold Date 07/12/24
Style Stories1, Common Wall
Bedrooms 2
Full Baths 1
Condo Fees $382
HOA Fees $382/mo
Year Built 1977
Annual Tax Amount $2,360
Tax Year 2023
Property Description
Come Home to a Sanctuary where you can breathe and enjoy life to the fullest on the Ground Floor with no one overhead. Relax on your Patio looking out over Parklike Grounds. Spread out in the Living Room w/plenty of space for all the good things. Kitchen is open & light with New Dishwasher & Dining nearby in the Great Room layout. Large Primary Bedroom w/2 Closets & 2nd Bedroom ~ Updated Bathroom and New Flooring. The views alone slow your breathing! Detached Garage. Community Center w/Pool, Big Deck & Party Room, Meeting Space, Gym & Sauna make life just a little more fun. HOA includes Water & Sewer, Trash and Exterior Maintenance. All New Siding, Windows and Sliders! (**Assessment for Upgrades Paid by Seller at Close :)**
Location
State OR
County Multnomah
Area _143
Rooms
Basement Crawl Space
Interior
Interior Features Ceiling Fan, Garage Door Opener, High Ceilings, Laminate Flooring, Laundry, Sound System, Washer Dryer
Heating Baseboard
Cooling Wall Unit
Appliance Builtin Oven, Builtin Range, Dishwasher, Disposal, Free Standing Refrigerator, Microwave, Range Hood
Exterior
Exterior Feature Covered Patio, Garden
Parking Features Detached
Garage Spaces 1.0
View Trees Woods
Roof Type Composition
Garage Yes
Building
Lot Description Commons, Level
Story 1
Foundation Concrete Perimeter
Sewer Public Sewer
Water Public Water
Level or Stories 1
Schools
Elementary Schools Lincoln Park
Middle Schools Ron Russell
High Schools David Douglas
Others
Senior Community No
Acceptable Financing Cash, Conventional
Listing Terms Cash, Conventional
Read Less Info
Want to know what your home might be worth? Contact us for a FREE valuation!

Our team is ready to help you sell your home for the highest possible price ASAP









