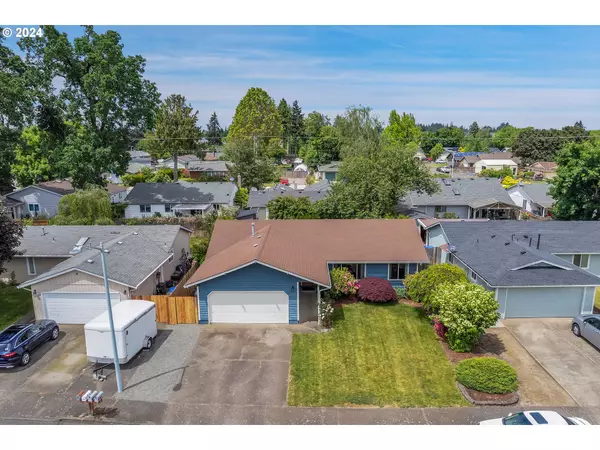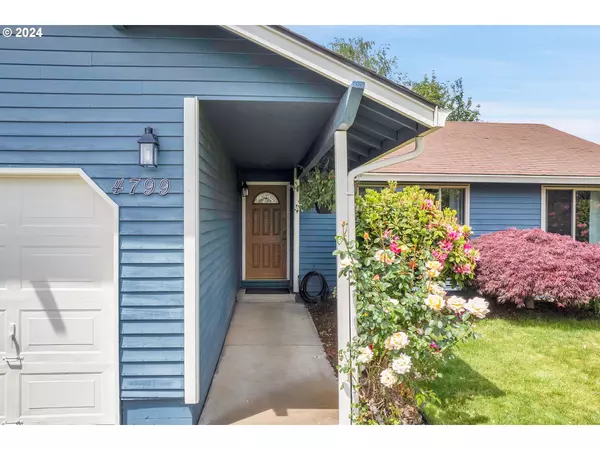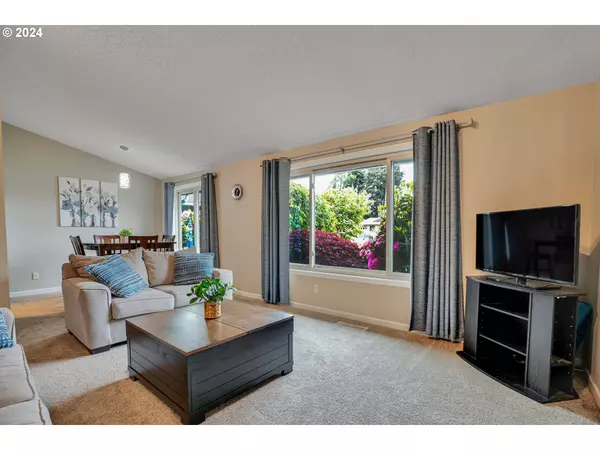Bought with Non Rmls Broker
$399,900
$399,900
For more information regarding the value of a property, please contact us for a free consultation.
3 Beds
2 Baths
1,252 SqFt
SOLD DATE : 07/12/2024
Key Details
Sold Price $399,900
Property Type Single Family Home
Sub Type Single Family Residence
Listing Status Sold
Purchase Type For Sale
Square Footage 1,252 sqft
Price per Sqft $319
MLS Listing ID 24414819
Sold Date 07/12/24
Style Stories1
Bedrooms 3
Full Baths 2
Year Built 1983
Annual Tax Amount $2,914
Tax Year 2023
Lot Size 6,098 Sqft
Property Description
Remodeled one-level home in a desirable neighborhood! This home boasts 1,252 sqft, 3 beds, 2 baths, and a spacious 2-car garage, offering comfort and convenience. Upon entering, you'll love the natural lighting, soaring vaulted ceilings, designer interior paint colors, upgraded carpet, and LVP. The living room flows seamlessly into the dining room creating a perfect space for gatherings. The updated kitchen features: granite counters, custom tile backsplash, upgraded appliances, under mounted sink, refreshed cabinets with hardware, breakfast nook, and flows effortlessly into the second living space, the family room. The tranquil roomy primary suite with a double-door closet and a recently renovated bathroom to meet your modern style. Two generously sized rooms both with closets and window seating with storage compartments. The hallway bathroom has been newly modernized. The private serene, manicured backyard with lush flowering trees, an area for gardening, frisbee golf, and a patio, creates an entertainers paradise. Every surface has been updated from light fixtures to double-pane vinyl energy-efficient windows! Walking distance to elementary, middle schools, and parks. Open house Saturday 12-3 & Sunday 1-3.
Location
State OR
County Marion
Area _176
Rooms
Basement Crawl Space
Interior
Interior Features Granite, High Ceilings, High Speed Internet, Laminate Flooring, Vaulted Ceiling, Wallto Wall Carpet, Washer Dryer
Heating Forced Air
Cooling Central Air
Appliance Dishwasher, Free Standing Range, Free Standing Refrigerator, Gas Appliances, Granite, Microwave, Stainless Steel Appliance, Tile, Water Purifier
Exterior
Exterior Feature Fenced, Patio, Yard
Parking Features Attached
Garage Spaces 2.0
Roof Type Composition
Accessibility AccessibleFullBath, BathroomCabinets, BuiltinLighting, GarageonMain, KitchenCabinets, MainFloorBedroomBath, NaturalLighting, OneLevel, Parking
Garage Yes
Building
Lot Description Level, Private
Story 1
Foundation Concrete Perimeter
Sewer Public Sewer
Water Public Water
Level or Stories 1
Schools
Elementary Schools Yoshikai
Middle Schools Stephens
High Schools Mckay
Others
Senior Community No
Acceptable Financing Cash, Conventional, FHA, VALoan
Listing Terms Cash, Conventional, FHA, VALoan
Read Less Info
Want to know what your home might be worth? Contact us for a FREE valuation!

Our team is ready to help you sell your home for the highest possible price ASAP








