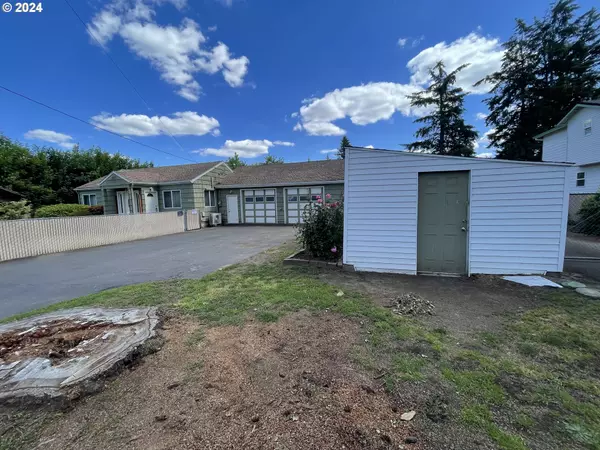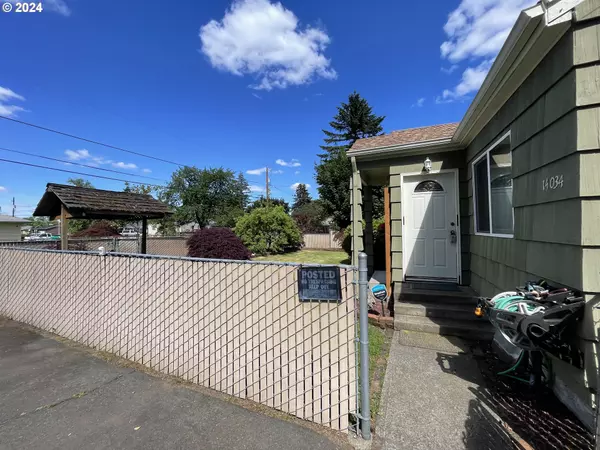Bought with Modern Realty
$357,000
$375,000
4.8%For more information regarding the value of a property, please contact us for a free consultation.
1 Bed
1 Bath
740 SqFt
SOLD DATE : 07/12/2024
Key Details
Sold Price $357,000
Property Type Single Family Home
Sub Type Single Family Residence
Listing Status Sold
Purchase Type For Sale
Square Footage 740 sqft
Price per Sqft $482
MLS Listing ID 24057889
Sold Date 07/12/24
Style Stories1, Bungalow
Bedrooms 1
Full Baths 1
Year Built 1945
Annual Tax Amount $3,097
Tax Year 2023
Lot Size 10,018 Sqft
Property Description
Welcome to this beautifully custom remodeled home on a nearly quarter of an acre lot! The interior of this home is stunning and is complete with gorgeous and immaculate oak floors, oak boxed ceilings, oscillating ceiling fans, a spa-like bathroom featuring marble accents, a huge soaking tub, an oversized shower, a urinal and heated bidet and crown molding. Stay comfortable all year round with a highly efficient mini split heating and AC system and a 10 out of 10 energy score! The expansive outdoor space leaves room to add on to the home while pride of ownership shows in its beautifully manicured lawn with mature fruit trees and shrubs, dozens of mature roses, a fully fenced yard, two car garage, long driveway perfect for RV or boat and plenty of shed storage. Come see this home today!
Location
State OR
County Multnomah
Area _143
Rooms
Basement Crawl Space
Interior
Interior Features Ceiling Fan, Hardwood Floors, Jetted Tub, Laundry, Marble, Quartz, Soaking Tub, Sound System, Tile Floor, Washer Dryer, Wood Floors
Heating Mini Split, Wall Heater
Cooling Mini Split
Exterior
Exterior Feature Covered Deck, Fenced, Gazebo, Porch, R V Parking, Tool Shed, Workshop, Yard
Parking Features Attached
Garage Spaces 1.0
Roof Type Composition
Garage Yes
Building
Lot Description Gated, Level
Story 1
Foundation Slab
Sewer Public Sewer
Water Public Water
Level or Stories 1
Schools
Elementary Schools Lincoln Park
Middle Schools Alice Ott
High Schools David Douglas
Others
Senior Community No
Acceptable Financing Cash, Conventional, FHA
Listing Terms Cash, Conventional, FHA
Read Less Info
Want to know what your home might be worth? Contact us for a FREE valuation!

Our team is ready to help you sell your home for the highest possible price ASAP









