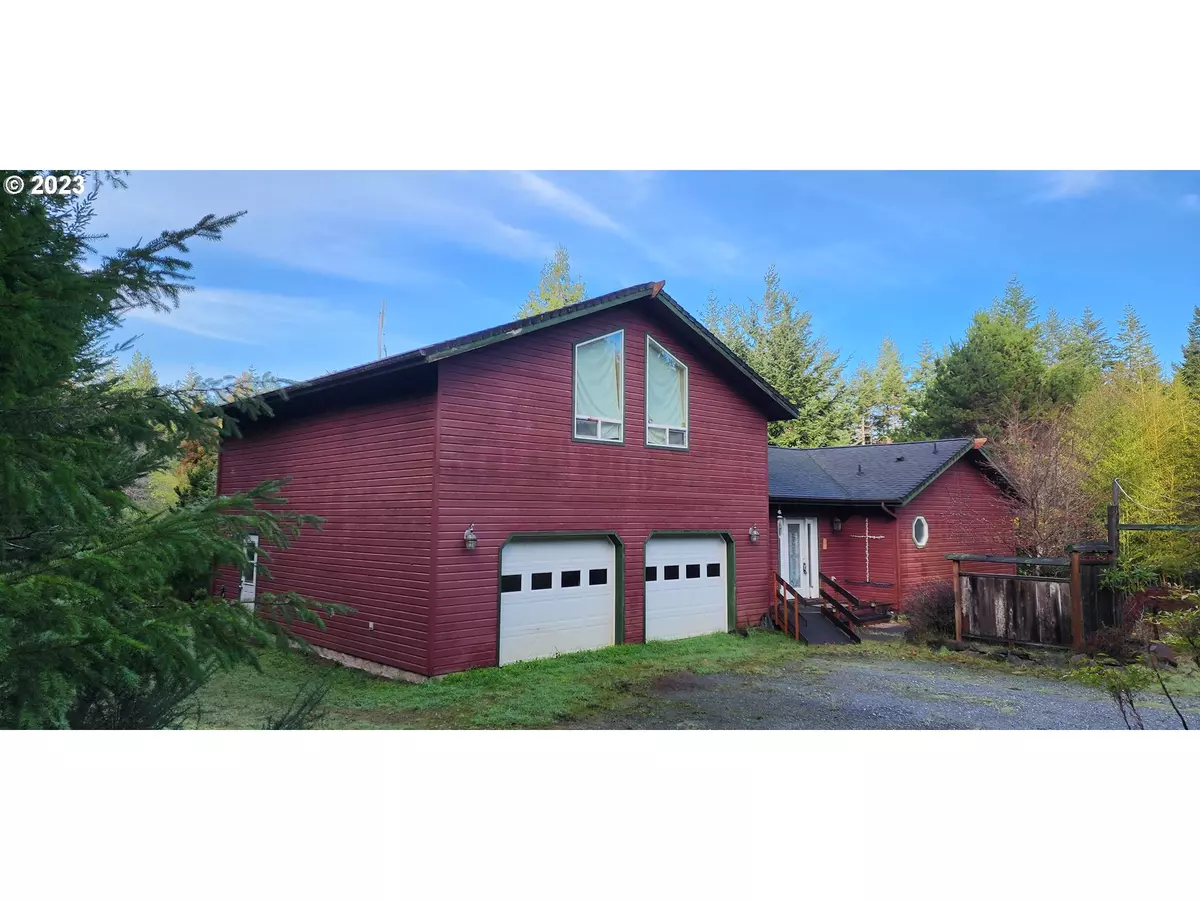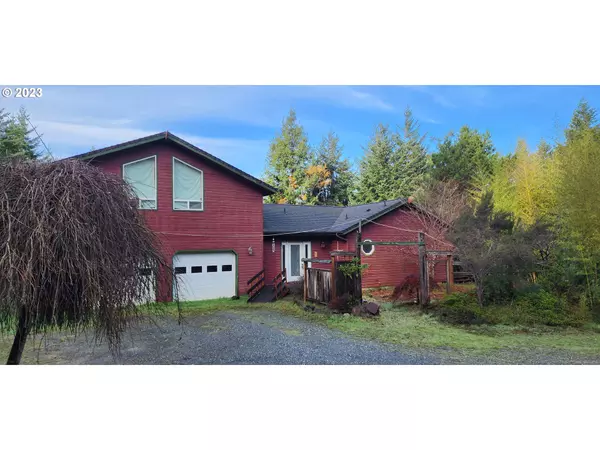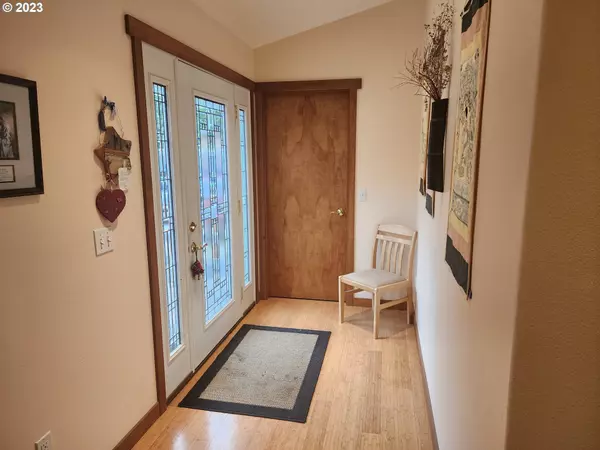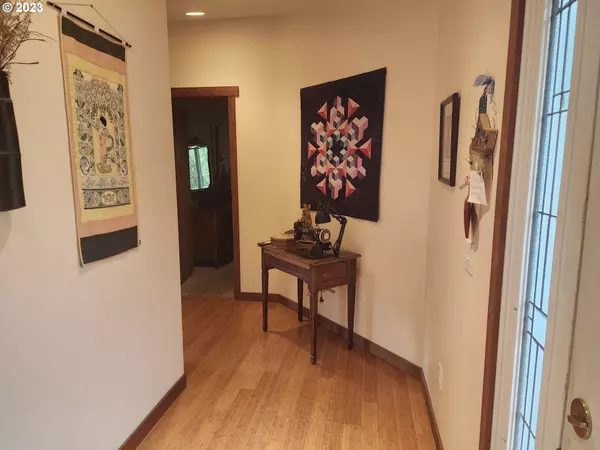Bought with Southern Oregon Roots Realty LLC
$495,000
$549,000
9.8%For more information regarding the value of a property, please contact us for a free consultation.
2 Beds
3 Baths
1,756 SqFt
SOLD DATE : 07/12/2024
Key Details
Sold Price $495,000
Property Type Single Family Home
Sub Type Single Family Residence
Listing Status Sold
Purchase Type For Sale
Square Footage 1,756 sqft
Price per Sqft $281
MLS Listing ID 23388269
Sold Date 07/12/24
Style Custom Style
Bedrooms 2
Full Baths 3
Year Built 2003
Annual Tax Amount $2,416
Tax Year 2023
Lot Size 5.110 Acres
Property Description
Welcome to your own private retreat at the end of the road! This secluded 5.11-acre property offers the perfect escape from the hustle and bustle of everyday life. Nestled among serene natural surroundings, this 1756 sqft home boasts 2 bedrooms and 3 bathrooms, with a unique bonus room that serves as a spacious second bedroom, complete with a full bathroom and easy access through the laundry room.The 700 sqft finished bonus room is located over the 28x32 extra-large garage, which includes a convenient shop area for all your DIY projects. The house features Bamboo flooring and cozy carpets throughout, adding warmth and comfort to the space. The rustic Birch cabinets in the kitchen perfectly complement the stainless steel appliances, including a new refrigerator, and the island provides a central hub for meal prep or entertaining.The living room is a welcoming space with vaulted ceilings that create an open and airy feel. Step outside to the covered deck, where you can entertain guests or simply relax while watching the wildlife. More pictures of this charming property will be available soon as the seller packs, allowing you to get a better glimpse of all the unique features and finishes.Don't miss this opportunity to own your own private oasis. Whether you're looking for a serene retreat or a secluded getaway, this property has it all. Schedule a showing today and make this hidden gem your forever home!.
Location
State OR
County Coos
Area _260
Zoning F
Rooms
Basement Crawl Space
Interior
Interior Features Bamboo Floor, Vaulted Ceiling, Wallto Wall Carpet, Wood Floors
Heating Zoned
Appliance Dishwasher, Free Standing Range, Free Standing Refrigerator, Instant Hot Water, Island, Range Hood, Stainless Steel Appliance
Exterior
Exterior Feature Covered Deck, Garden, R V Parking
Parking Features Attached, ExtraDeep, PartiallyConvertedtoLivingSpace
Garage Spaces 1.0
View Trees Woods
Roof Type Composition
Garage Yes
Building
Lot Description Gentle Sloping, Level, Secluded, Wooded
Story 2
Foundation Block, Pillar Post Pier
Sewer Standard Septic
Water Well
Level or Stories 2
Schools
Elementary Schools Driftwood
Middle Schools Driftwood
High Schools Pacific
Others
Senior Community No
Acceptable Financing Cash, Conventional, FHA, VALoan
Listing Terms Cash, Conventional, FHA, VALoan
Read Less Info
Want to know what your home might be worth? Contact us for a FREE valuation!

Our team is ready to help you sell your home for the highest possible price ASAP








