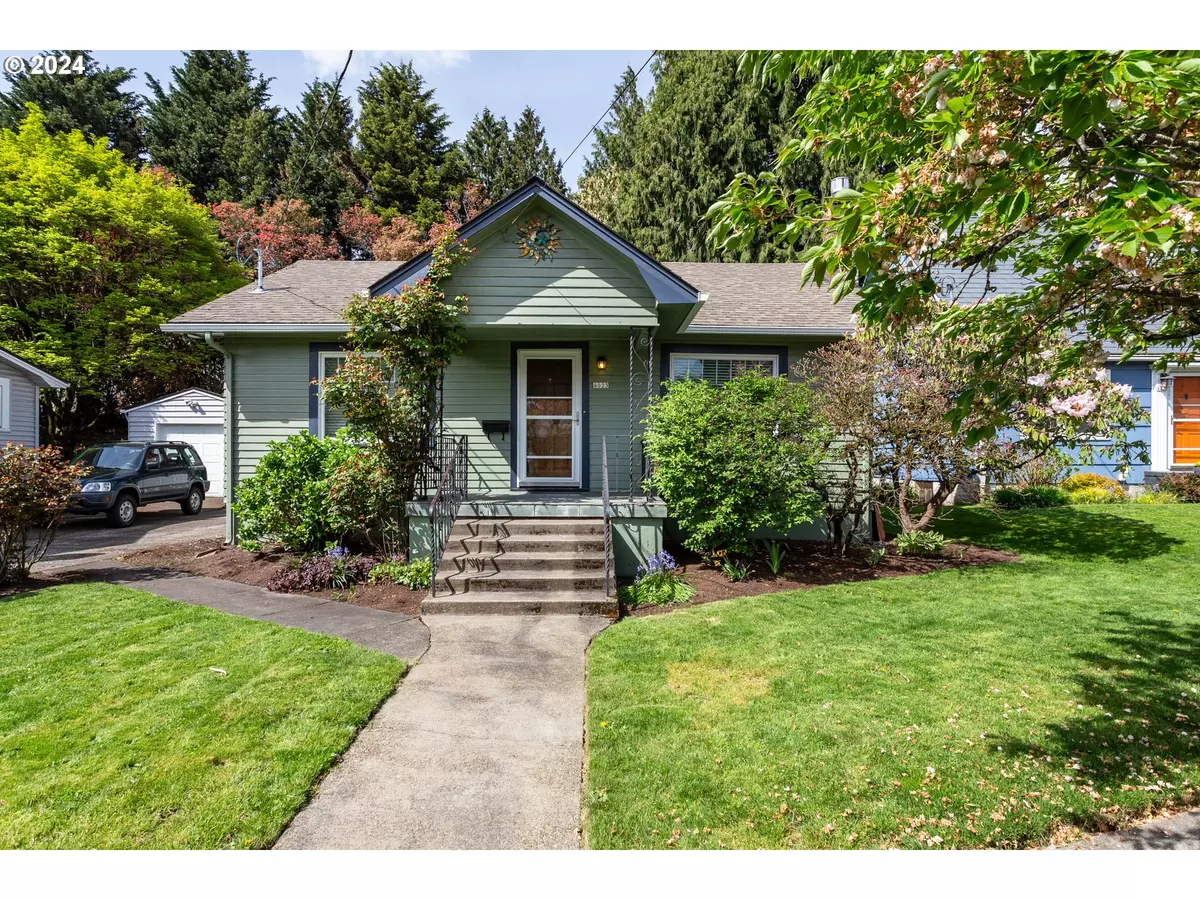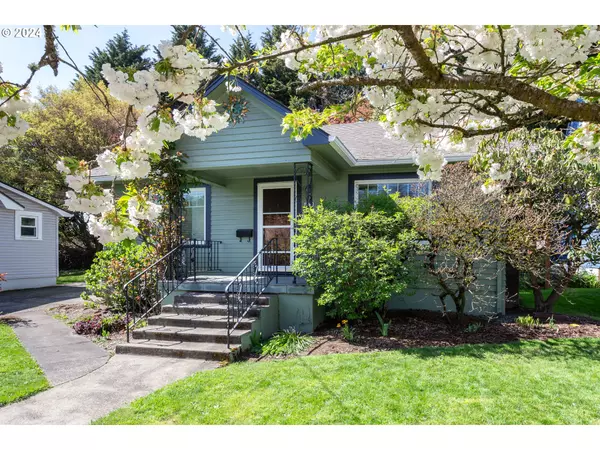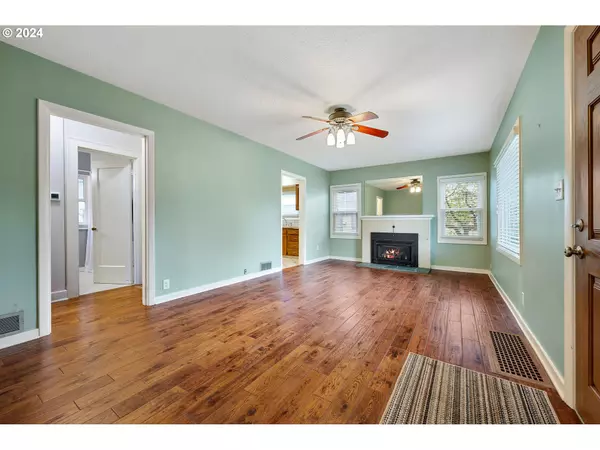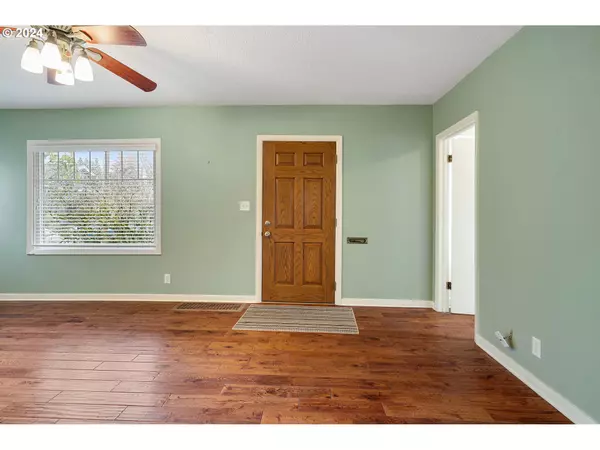Bought with Keller Williams Sunset Corridor
$425,000
$419,000
1.4%For more information regarding the value of a property, please contact us for a free consultation.
2 Beds
1 Bath
1,732 SqFt
SOLD DATE : 07/12/2024
Key Details
Sold Price $425,000
Property Type Single Family Home
Sub Type Single Family Residence
Listing Status Sold
Purchase Type For Sale
Square Footage 1,732 sqft
Price per Sqft $245
Subdivision Brooklyn Neighborhood
MLS Listing ID 24543364
Sold Date 07/12/24
Style Bungalow
Bedrooms 2
Full Baths 1
Year Built 1926
Annual Tax Amount $4,243
Tax Year 2023
Lot Size 4,791 Sqft
Property Description
OPEN HOUSE SATURDAY 6/22 FROM 1-3PM. Seller offering $10,000 toward buyer's rate buy down or closing costs! Cute vintage bungalow in the vibrant Brooklyn neighborhood of SE Portland. Enjoy urban living with public transit, coffee shops, and parks just minutes from your front door! Shops in Sellwood, Division Street fun, The Aladdin Theater and Oaks Bottom Wetland are some of the nearby attractions. Here you can have a little garden, park your car in the garage, sit on the front porch and say "Hi!" to your neighbors as they stroll by. A Catio in the back gives your feline friend a safe outdoor space. The home has had updates over the years and has double paned windows, wood floors, a gas fireplace, high efficiency furnace and AC. There is plenty of storage in the roomy kitchen and a sweet eating nook. [Home Energy Score = 6. HES Report at https://rpt.greenbuildingregistry.com/hes/OR10225861]
Location
State OR
County Multnomah
Area _143
Rooms
Basement Partially Finished
Interior
Interior Features Ceiling Fan, Washer Dryer, Wood Floors
Heating Forced Air
Cooling Central Air
Fireplaces Number 1
Fireplaces Type Gas
Appliance Dishwasher, Disposal, Free Standing Range, Free Standing Refrigerator, Range Hood, Stainless Steel Appliance
Exterior
Exterior Feature Covered Patio, Fenced, Patio, Porch, Yard
Parking Features Detached
Garage Spaces 1.0
Roof Type Composition
Garage Yes
Building
Lot Description Level
Story 2
Foundation Concrete Perimeter
Sewer Public Sewer
Water Public Water
Level or Stories 2
Schools
Elementary Schools Grout
Middle Schools Hosford
High Schools Cleveland
Others
Senior Community No
Acceptable Financing Cash, Conventional
Listing Terms Cash, Conventional
Read Less Info
Want to know what your home might be worth? Contact us for a FREE valuation!

Our team is ready to help you sell your home for the highest possible price ASAP








