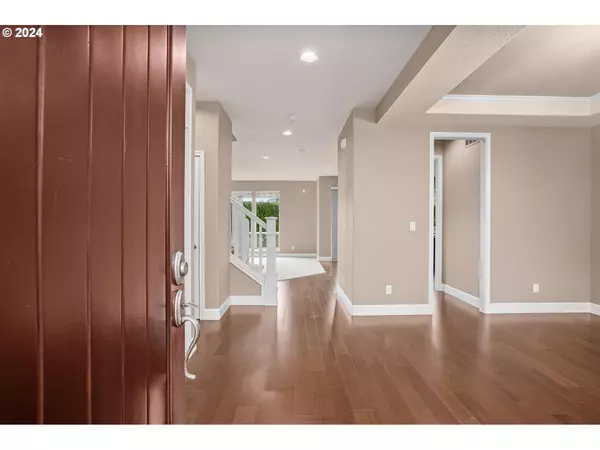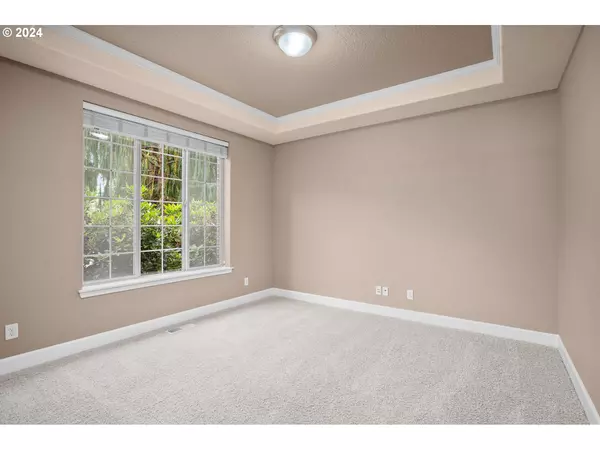Bought with Keller Williams Sunset Corridor
$971,000
$960,000
1.1%For more information regarding the value of a property, please contact us for a free consultation.
4 Beds
3 Baths
3,178 SqFt
SOLD DATE : 07/12/2024
Key Details
Sold Price $971,000
Property Type Single Family Home
Sub Type Single Family Residence
Listing Status Sold
Purchase Type For Sale
Square Footage 3,178 sqft
Price per Sqft $305
Subdivision Arbor Oaks
MLS Listing ID 24270758
Sold Date 07/12/24
Style Stories2, Traditional
Bedrooms 4
Full Baths 3
Condo Fees $166
HOA Fees $166/mo
Year Built 2009
Annual Tax Amount $11,056
Tax Year 2023
Lot Size 6,098 Sqft
Property Description
Stunning craftsman on corner lot in sought-after Arbor Oaks, constructed by a 2011 Street of Dreams builder. The main level features engineered hardwood floors, high ceilings, and large windows, allowing for an abundance of natural light. The kitchen is an entertainer's delight with granite countertops, a large island with storage, a butler's pantry, a gas cooktop with a hood range, a built-in microwave, a built-in oven, and more! The living room offers built-in features, a gas fireplace, and a surround sound system. Don't miss the den/office space on the main level with a coved ceiling and French doors. Upstairs includes 4 bedrooms, a generous bonus room, and a roomy laundry area with a utility sink and built-in storage. Step into the Owner's suite featuring coved ceilings, French doors, double sinks, an extra-large walk-in closet, a walk-in shower, and a soaking tub. The fully fenced backyard highlights an expansive covered patio and arborvitae shrubs for added privacy. This is a rare opportunity to own a well-maintained house in a picturesque neighborhood that offers a community pool, parks, and easy access to shopping, trails, and highways. The HOA includes internet and front yard landscaping!
Location
State OR
County Washington
Area _149
Rooms
Basement Crawl Space
Interior
Interior Features Garage Door Opener, Granite, Hardwood Floors, High Ceilings, High Speed Internet, Laundry, Soaking Tub, Sound System, Wallto Wall Carpet, Washer Dryer
Heating Forced Air90
Cooling Central Air
Fireplaces Number 1
Fireplaces Type Gas
Appliance Builtin Oven, Builtin Range, Butlers Pantry, Cooktop, Disposal, Free Standing Refrigerator, Gas Appliances, Granite, Island, Microwave, Pantry, Range Hood, Stainless Steel Appliance, Tile
Exterior
Exterior Feature Covered Patio, Fenced, Patio, Sprinkler
Parking Features Attached
Garage Spaces 3.0
View Park Greenbelt, Seasonal, Trees Woods
Roof Type Composition
Garage Yes
Building
Lot Description Corner Lot, Green Belt, Level, Seasonal, Trees
Story 2
Sewer Public Sewer
Water Public Water
Level or Stories 2
Schools
Elementary Schools Springville
Middle Schools Stoller
High Schools Westview
Others
Senior Community No
Acceptable Financing Cash, Conventional, FHA, VALoan
Listing Terms Cash, Conventional, FHA, VALoan
Read Less Info
Want to know what your home might be worth? Contact us for a FREE valuation!

Our team is ready to help you sell your home for the highest possible price ASAP









