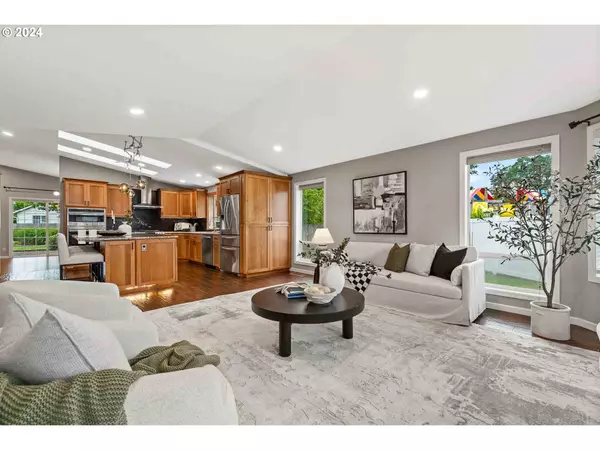Bought with Windermere Northwest Living
$580,000
$595,000
2.5%For more information regarding the value of a property, please contact us for a free consultation.
3 Beds
2 Baths
1,722 SqFt
SOLD DATE : 07/10/2024
Key Details
Sold Price $580,000
Property Type Single Family Home
Sub Type Single Family Residence
Listing Status Sold
Purchase Type For Sale
Square Footage 1,722 sqft
Price per Sqft $336
MLS Listing ID 24057431
Sold Date 07/10/24
Style Stories1
Bedrooms 3
Full Baths 2
Year Built 1993
Annual Tax Amount $4,969
Tax Year 2023
Lot Size 10,454 Sqft
Property Description
Rare find in Salmon Creek! This charming, single-level property is situated on a quarter-acre lot, just a 2-minute walk to Skyview Station! Restaurants, Trader Joe?s, Fred Meyer, and numerous other amenities. The home features a front and back sprinkler system, a private, fully fenced backyard with a large patio, and is wired for a hot tub! Enjoy fresh raspberries, blueberries, and cherries from your own backyard, along with raised garden beds. A large gate on one side offers potential small boat RV parking. Backyard also features a storage shed and more raised garden beds.Inside, vaulted ceilings and abundant natural light enhance the spacious feel of the home. The kitchen is a chef?s dream with custom hickory cabinets, granite countertops, a wet bar/ prep sink and wine fridge, as well as 3 ovens so you can choose if you want to use gas or electric plus a microwave with convection! The remodeled hall bath adds a touch of modern elegance and the home comes with a newer furnace! The master bedroom is spacious, featuring a large closet and a bright, airy master bathroom with a jetted tub and walk-in shower. Don?t miss this unique opportunity to own a beautiful home in a prime location!
Location
State WA
County Clark
Area _43
Rooms
Basement Crawl Space
Interior
Interior Features Engineered Hardwood, Granite, High Speed Internet, Jetted Tub, Laundry, Quartz, Skylight, Sprinkler, Tile Floor, Vaulted Ceiling, Wallto Wall Carpet
Heating Forced Air, Heat Pump
Cooling Heat Pump
Fireplaces Number 1
Fireplaces Type Gas
Appliance Builtin Oven, Dishwasher, Disposal, Double Oven, Free Standing Range, Free Standing Refrigerator, Gas Appliances, Granite, Island, Microwave, Plumbed For Ice Maker, Range Hood, Solid Surface Countertop, Stainless Steel Appliance, Tile, Wine Cooler
Exterior
Exterior Feature Fenced, Fire Pit, Patio, Raised Beds, R V Parking, Security Lights, Sprinkler, Tool Shed, Yard
Parking Features Attached
Garage Spaces 2.0
Roof Type Composition
Garage Yes
Building
Story 1
Sewer Public Sewer
Water Public Water
Level or Stories 1
Schools
Elementary Schools Chinook
Middle Schools Alki
High Schools Skyview
Others
Senior Community No
Acceptable Financing Cash, Conventional, FHA, VALoan
Listing Terms Cash, Conventional, FHA, VALoan
Read Less Info
Want to know what your home might be worth? Contact us for a FREE valuation!

Our team is ready to help you sell your home for the highest possible price ASAP









