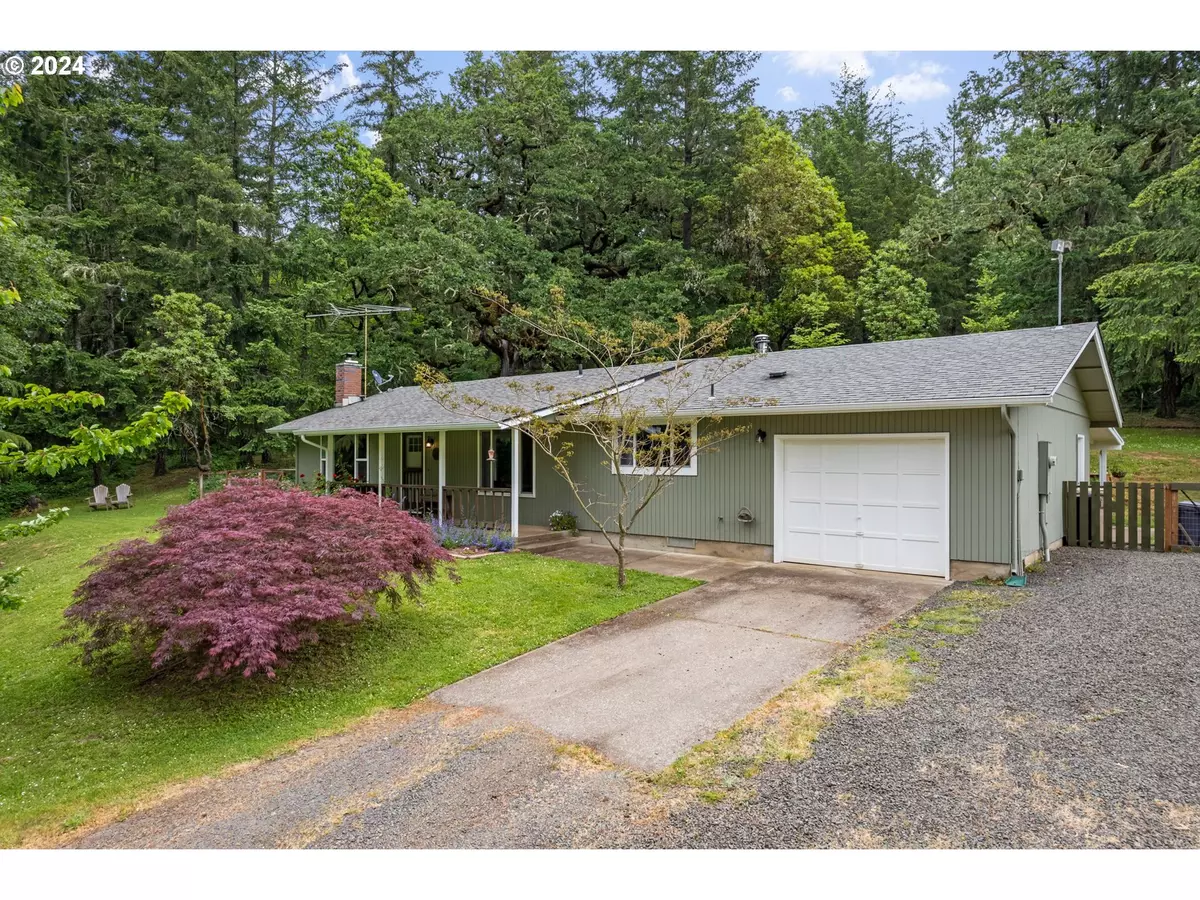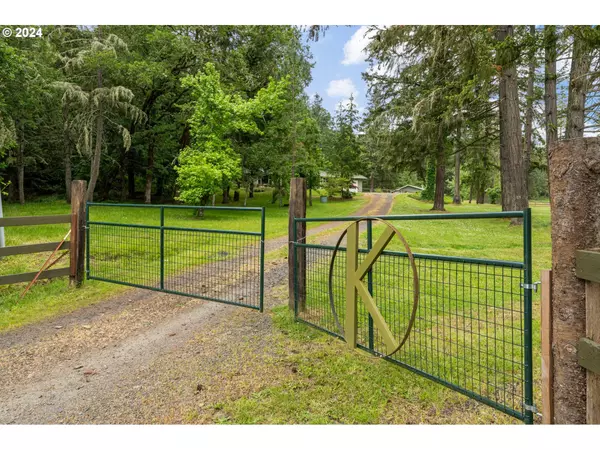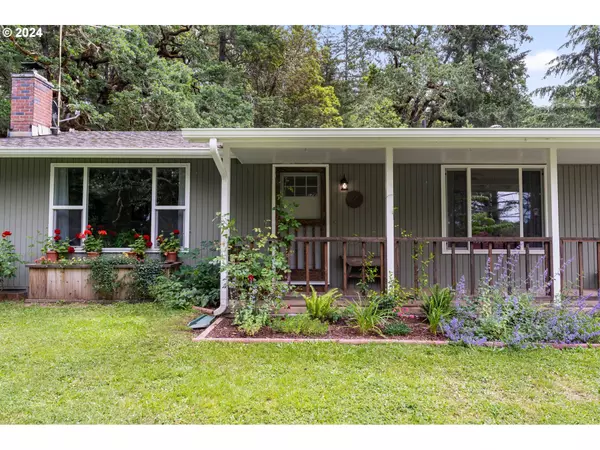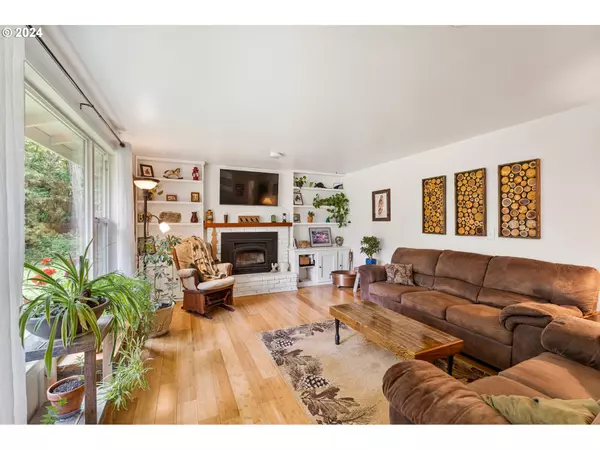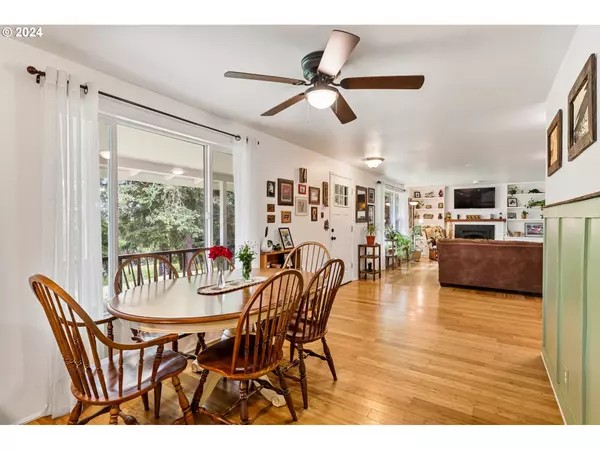Bought with Parker Heights Realty
$600,000
$610,000
1.6%For more information regarding the value of a property, please contact us for a free consultation.
3 Beds
1.1 Baths
1,350 SqFt
SOLD DATE : 07/11/2024
Key Details
Sold Price $600,000
Property Type Single Family Home
Sub Type Single Family Residence
Listing Status Sold
Purchase Type For Sale
Square Footage 1,350 sqft
Price per Sqft $444
MLS Listing ID 24066067
Sold Date 07/11/24
Style Stories1, Ranch
Bedrooms 3
Full Baths 1
Year Built 1972
Annual Tax Amount $2,682
Tax Year 2023
Lot Size 4.490 Acres
Property Description
Welcome to serene country living, nestled in the trees of Monroe. Single story, updated ranch style home. Enjoy open concept living with beautiful wood floors throughout. Cozy up next to the wood stove and enjoy the views and wildlife visitors at the oversized windows in the living room. Spacious kitchen with newer stainless steel appliances, breakfast bar and updated cabinets. Quaint dining room leads to a beautiful covered patio, perfect for your outdoor entertaining. Updates throughout home include new vanity and sinks in bathrooms, new flooring in bathroom and laundry room and new paint. Detached shop features concrete flooring and 2 oversized garage doors- great for hobbies and/or RV's or toy storage! Property is on two tax lots with 4.49 acres of stunning landscape with enough room for livestock/animals, toys & includes a large fenced garden area and chicken coop. Mature landscape includes apple trees, fig trees, and grapes. Barn has electricity and water access, two stalls and hay storage/tack room that can hold up to 2 tons of hay. 220v access near barn. 2.92 acres are on a forest tax deferral program. Equal distance between Corvallis and Eugene and less than 30 minutes to local wineries and golf courses. A must see!
Location
State OR
County Benton
Area _220
Zoning FC
Rooms
Basement Crawl Space
Interior
Interior Features Laundry, Luxury Vinyl Plank, Wood Floors
Heating Wood Stove, Zoned
Cooling None
Fireplaces Number 2
Fireplaces Type Insert, Stove, Wood Burning
Appliance Builtin Range, Dishwasher
Exterior
Exterior Feature Barn, Covered Patio, Cross Fenced, Fenced, Garden, Outbuilding, Patio, Porch, Raised Beds, R V Parking, R V Boat Storage, Tool Shed, Workshop, Yard
Parking Features Attached
Garage Spaces 1.0
View Trees Woods
Roof Type Composition
Garage Yes
Building
Lot Description Private, Wooded
Story 1
Foundation Concrete Perimeter
Sewer Septic Tank
Water Well
Level or Stories 1
Schools
Elementary Schools Monroe
Middle Schools Monroe
High Schools Monroe
Others
Senior Community No
Acceptable Financing Cash, Conventional, USDALoan, VALoan
Listing Terms Cash, Conventional, USDALoan, VALoan
Read Less Info
Want to know what your home might be worth? Contact us for a FREE valuation!

Our team is ready to help you sell your home for the highest possible price ASAP




