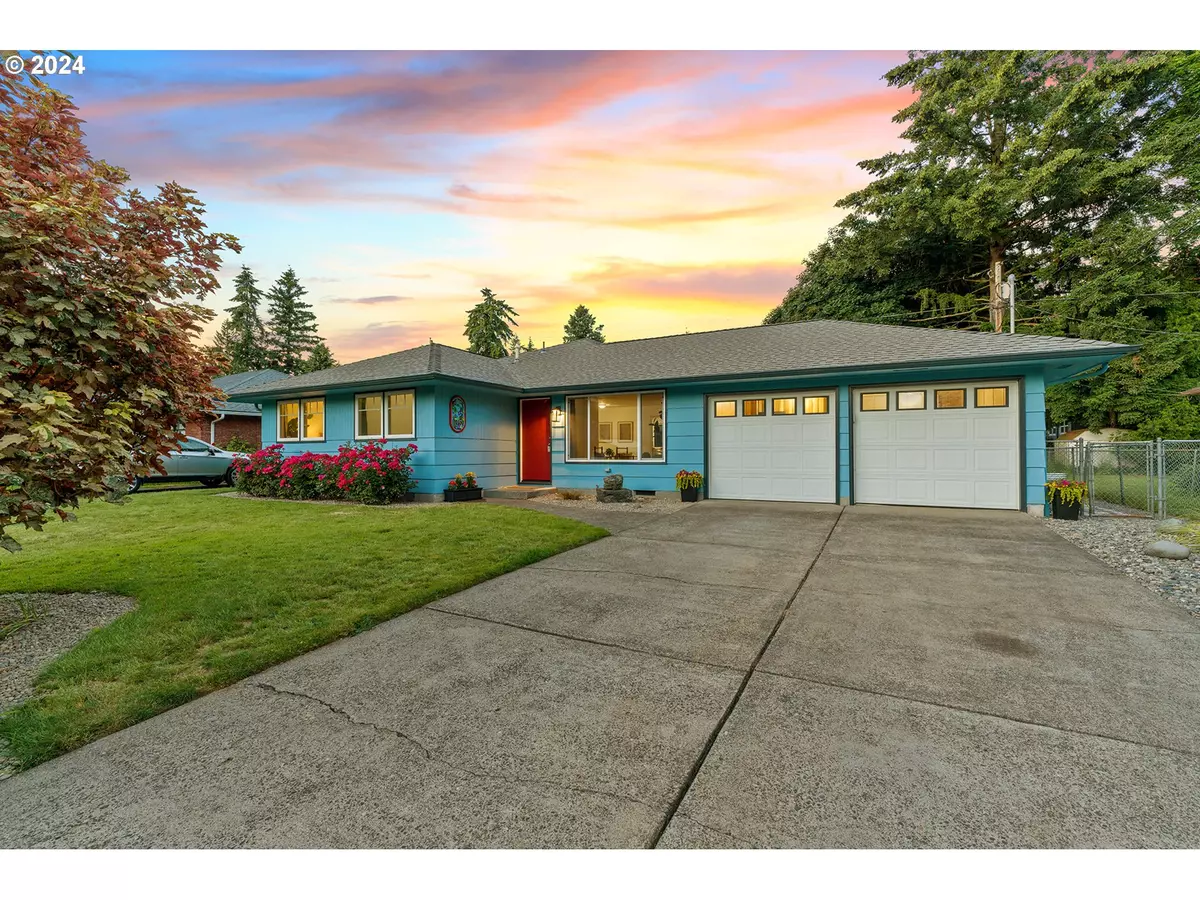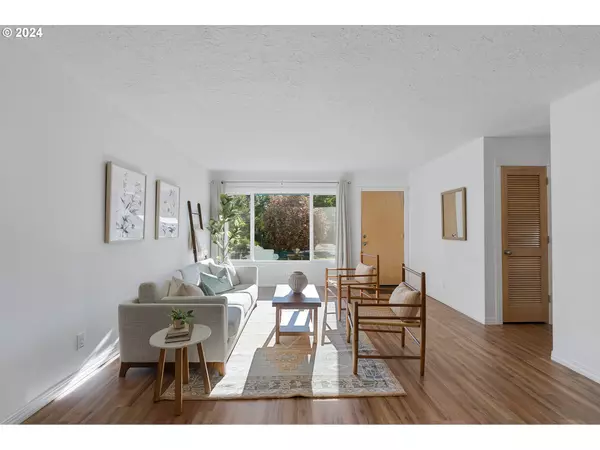Bought with Hustle & Heart Homes
$584,000
$549,000
6.4%For more information regarding the value of a property, please contact us for a free consultation.
3 Beds
1.1 Baths
1,446 SqFt
SOLD DATE : 07/11/2024
Key Details
Sold Price $584,000
Property Type Single Family Home
Sub Type Single Family Residence
Listing Status Sold
Purchase Type For Sale
Square Footage 1,446 sqft
Price per Sqft $403
MLS Listing ID 24364634
Sold Date 07/11/24
Style Stories1, Ranch
Bedrooms 3
Full Baths 1
Year Built 1958
Annual Tax Amount $4,528
Tax Year 2023
Lot Size 6,969 Sqft
Property Description
This darling, single-level 1958 home has been meticulously and beautifully renovated from top to bottom. Tucked on a dead end street in a private and quiet Milwaukie neighborhood, this gem comes complete with 3 beds + 1.1 bath + a versatile garage that is a hobbyist's dream. Thoughtfully and expertly remodeled, this home has had every surface refreshed, providing ease of ownership for years to come. Gleaming luxury vinyl flooring leads you through an open concept layout with large windows and an abundance of natural light, ensuring a bright interior on even Oregon's greyest of days. The spacious kitchen offers fireside dining and is outfitted with designer tile, butcher block counters, new SS appliances, plenty of storage space, and an oversized sink with a view of the backyard. French doors lead you to the outdoor deck overlooking a manicured lawn, berry bushes and a pergola - perfect for al fresco dining. The expansive primary suite features double closets and has an attached luxurious bathroom with a new vanity, tile floor and floating wood shelves. Two additional bedrooms and an indoor laundry space with a new washer/dryer add convenience and practicality. The immaculate 2-car garage boasts a half bath, utility sink, work station, and ample cabinet space. Conveniently located close to Costco, Target, and with easy access to I-205, this home offers both comfort, style and functionality.
Location
State OR
County Clackamas
Area _145
Rooms
Basement Crawl Space
Interior
Interior Features Laundry, Tile Floor, Vinyl Floor, Washer Dryer
Heating Forced Air
Cooling Air Conditioning Ready
Fireplaces Number 1
Fireplaces Type Gas
Appliance Dishwasher, Disposal, E N E R G Y S T A R Qualified Appliances, Free Standing Range, Free Standing Refrigerator, Microwave, Plumbed For Ice Maker, Stainless Steel Appliance
Exterior
Exterior Feature Covered Deck, Deck, Fenced, Patio, Tool Shed, Workshop, Yard
Parking Features Attached
Garage Spaces 2.0
Roof Type Composition
Garage Yes
Building
Lot Description Level, Private
Story 1
Foundation Concrete Perimeter
Sewer Public Sewer
Water Public Water
Level or Stories 1
Schools
Elementary Schools Lewelling
Middle Schools Rowe
High Schools Milwaukie
Others
Senior Community No
Acceptable Financing Cash, Conventional, FHA, VALoan
Listing Terms Cash, Conventional, FHA, VALoan
Read Less Info
Want to know what your home might be worth? Contact us for a FREE valuation!

Our team is ready to help you sell your home for the highest possible price ASAP









