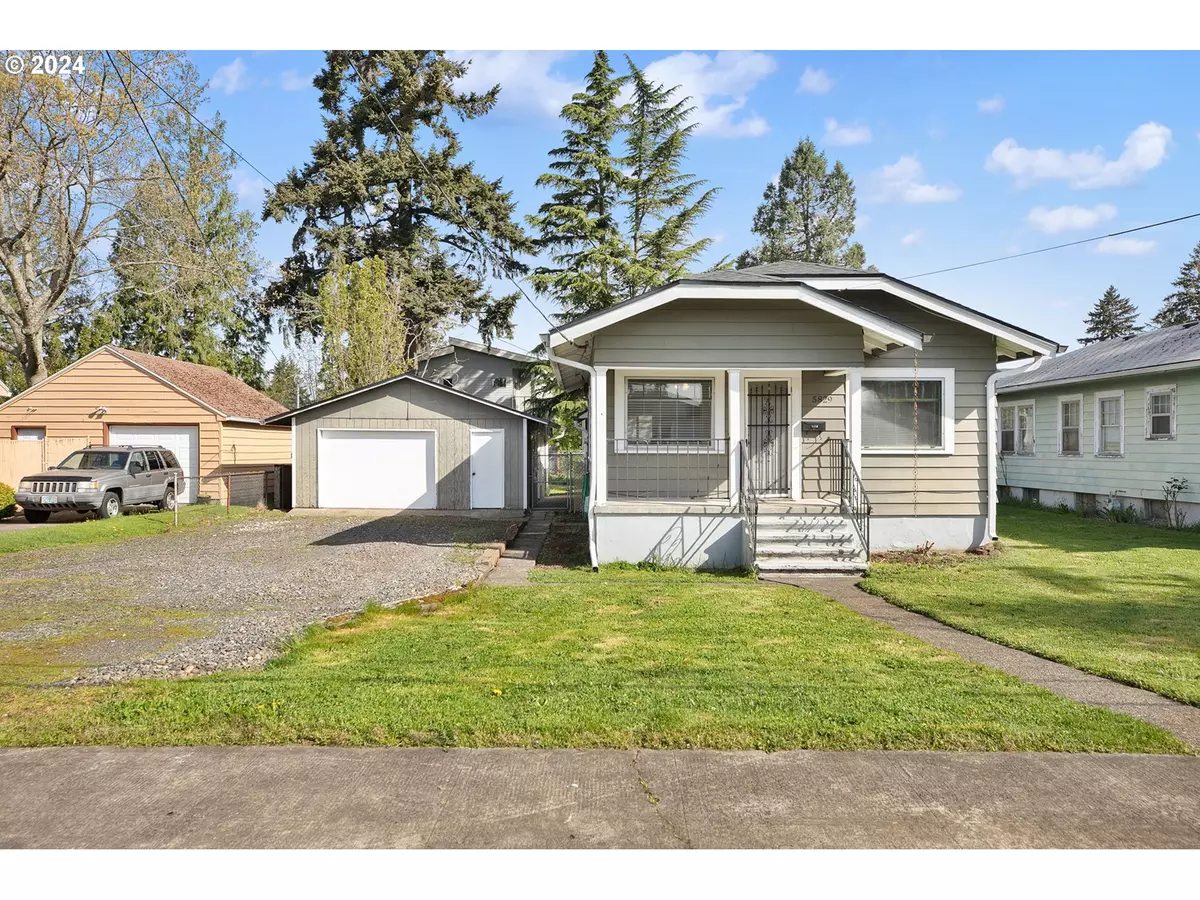Bought with Redfin
$370,000
$399,998
7.5%For more information regarding the value of a property, please contact us for a free consultation.
2 Beds
1 Bath
1,352 SqFt
SOLD DATE : 07/11/2024
Key Details
Sold Price $370,000
Property Type Single Family Home
Sub Type Single Family Residence
Listing Status Sold
Purchase Type For Sale
Square Footage 1,352 sqft
Price per Sqft $273
MLS Listing ID 24108494
Sold Date 07/11/24
Style Stories1, Bungalow
Bedrooms 2
Full Baths 1
Year Built 1924
Annual Tax Amount $3,564
Tax Year 2023
Lot Size 6,534 Sqft
Property Description
Welcome to your charming new home! This cozy 1352 square foot bungalow is conveniently located in the vibrant Woodstock neighborhood. It has a walk score of 71 and a bike score of 98, so you can easily enjoy access to nearby amenities and outdoor adventures. This charming home has 2 bedrooms & a full bathroom on the main level. Inside, you'll find a thoughtfully designed layout that maximizes space and comfort. The main level features an open living area with hardwood floors, a functional kitchen and a light and bright dining area. The basement currently serves as a utility room with loads of storage & a sink. Say goodbye to worries about leaks and maintenance issues as there's a newer roof, gutters and a rebuilt chimney to ensure optimal functionality and aesthetics. Another highlight of this home is the large fenced yard. The possibilities are endless for outdoor entertainment, whether it's gardening or simply enjoying the space. For your convenience, there's a detached garage with power. Have an RV or boat? There's space for it. There's also potential for an ADU or cottage cluster(buyer to do their own due diligence). Whether you're lounging indoors, enjoying the outdoor space or exploring the vibrant neighborhood, this home offers the perfect blend of comfort & convenience. Don't miss out on the opportunity to add your own pizzaz and make this home your own. [Home Energy Score = 6. HES Report at https://rpt.greenbuildingregistry.com/hes/OR10226903]
Location
State OR
County Multnomah
Area _143
Zoning R5
Rooms
Basement Partial Basement, Unfinished
Interior
Interior Features Ceiling Fan, Concrete Floor, Hardwood Floors, Laminate Flooring, Laundry, Tile Floor
Heating Forced Air
Appliance Disposal, Free Standing Range, Free Standing Refrigerator, Plumbed For Ice Maker, Tile
Exterior
Exterior Feature Covered Patio, Fenced, Porch, R V Parking, Yard
Parking Features Detached
Garage Spaces 1.0
Roof Type Composition
Garage Yes
Building
Lot Description Level
Story 1
Sewer Public Sewer
Water Public Water
Level or Stories 1
Schools
Elementary Schools Woodstock
Middle Schools Lane
High Schools Cleveland
Others
Senior Community No
Acceptable Financing Cash, Conventional, FHA, VALoan
Listing Terms Cash, Conventional, FHA, VALoan
Read Less Info
Want to know what your home might be worth? Contact us for a FREE valuation!

Our team is ready to help you sell your home for the highest possible price ASAP









