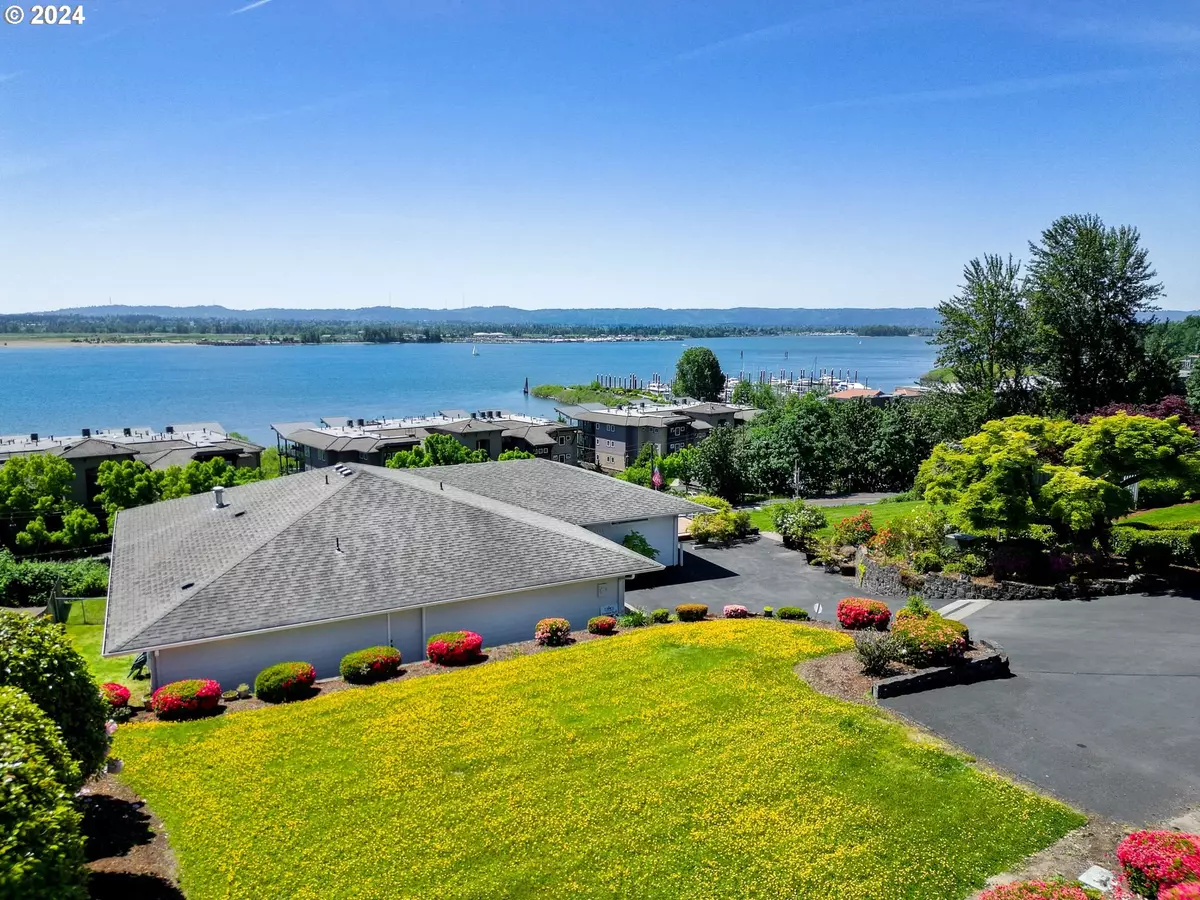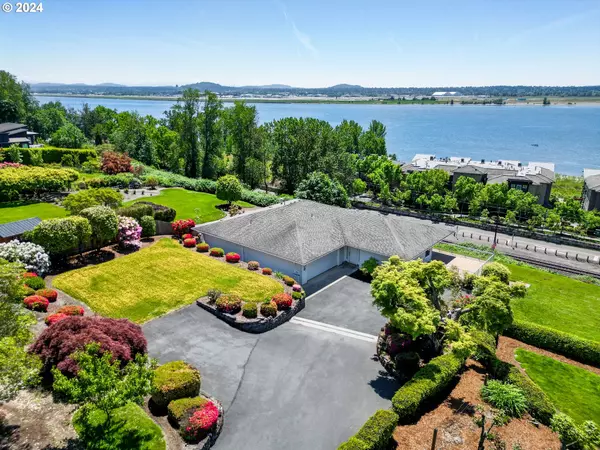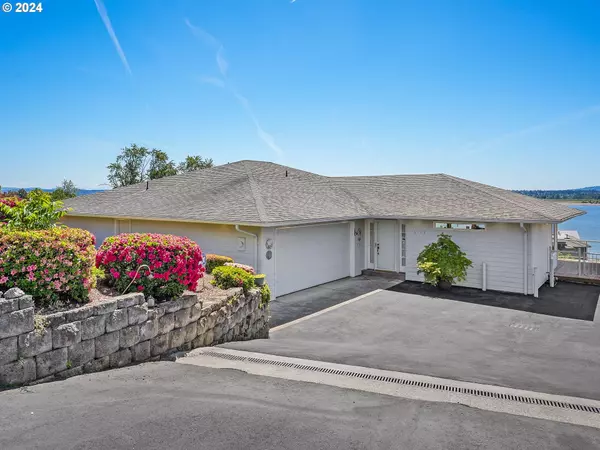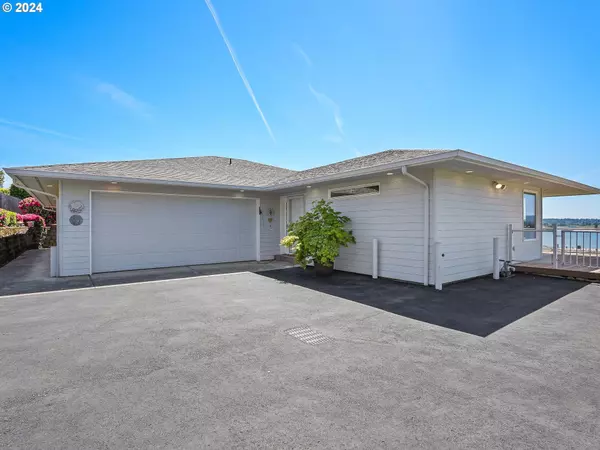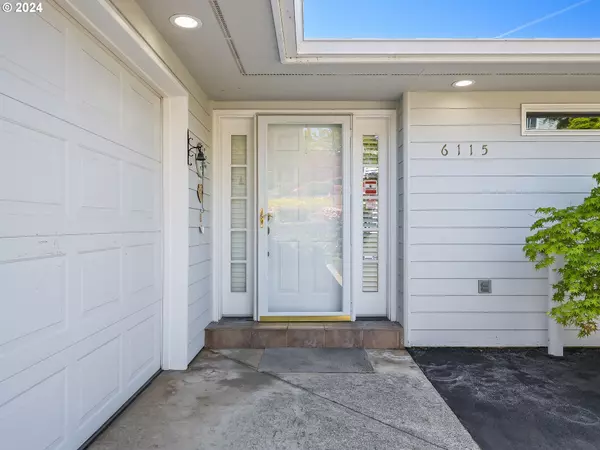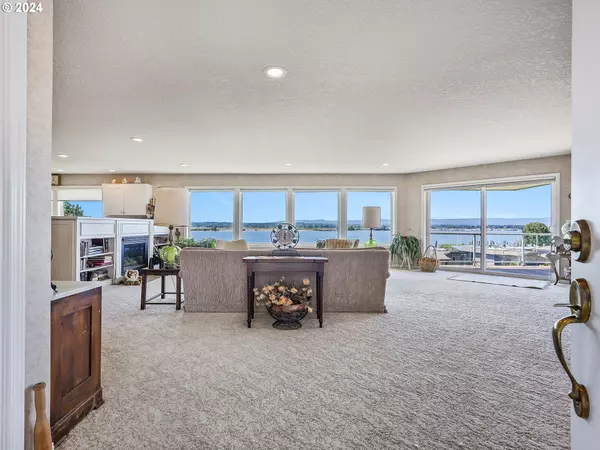Bought with Non Rmls Broker
$1,340,000
$1,450,000
7.6%For more information regarding the value of a property, please contact us for a free consultation.
4 Beds
3 Baths
3,739 SqFt
SOLD DATE : 07/10/2024
Key Details
Sold Price $1,340,000
Property Type Single Family Home
Sub Type Single Family Residence
Listing Status Sold
Purchase Type For Sale
Square Footage 3,739 sqft
Price per Sqft $358
Subdivision Riverview
MLS Listing ID 24215751
Sold Date 07/10/24
Style Stories2, Daylight Ranch
Bedrooms 4
Full Baths 3
Year Built 1996
Annual Tax Amount $5,085
Tax Year 2023
Lot Size 0.300 Acres
Property Description
Main floor living with views for miles! This home is a must see and won't last. This one owner home was well loved and maintained and it shows. Open floor plan with unobstructed views of Portland, PDX, city lights, mountains and more. Well designed large kitchen is easy to entertain while talking to friends and family. Sit at the island while talking to people cooking meals and enjoy the view. Gas fireplace in the formal living room keeps you cozy while not blocking the views of the twinkling city lights. Newer spacious Trex deck is perfect for barbequing and entertaining. Primary suite on the main floor has dramatic views, on suite bathroom, walk-in closet and more. Large jetted soaking tub in the hall bathroom is perfect for relaxing. Main floor living also includes separate laundry room, access to the 2 car finished garage, additional bedroom with walk-in closet, and more. Solid oak banister leads you downstairs to the separate living quarters. Downstairs contains a full kitchen, laundry room, bathroom, 2 additional large bedrooms and private patio. This could be the perfect ADU or rental for producing extra income. You could also keep it as is for the perfect area for guests. 444 square foot unfinished room could be converted to a 5th bedroom, media room, office or gym. Unfinished room in basement also contains 2 furnaces and large 75 gallon water heater. You're going to love this move in ready home! Buyer to do their own due diligence.
Location
State WA
County Clark
Area _23
Zoning R-4
Rooms
Basement Daylight, Finished, Separate Living Quarters Apartment Aux Living Unit
Interior
Interior Features Accessory Dwelling Unit, Concrete Floor, Garage Door Opener, Hookup Available, Jetted Tub, Laundry, Separate Living Quarters Apartment Aux Living Unit, Sprinkler, Vinyl Floor, Wallto Wall Carpet, Washer Dryer
Heating Forced Air, Gas Stove
Cooling Central Air
Fireplaces Number 1
Fireplaces Type Gas
Appliance Builtin Range, Builtin Refrigerator, Dishwasher, Disposal, Down Draft, Free Standing Refrigerator, Island, Plumbed For Ice Maker
Exterior
Exterior Feature Deck, Fenced, Garden, Patio, Security Lights, Sprinkler, Yard
Parking Features Attached
Garage Spaces 2.0
View City, Mountain, River
Roof Type Composition,Shingle
Garage Yes
Building
Lot Description Private, Sloped
Story 2
Foundation Concrete Perimeter, Slab
Sewer Public Sewer
Water Public Water
Level or Stories 2
Schools
Elementary Schools Harney
Middle Schools Mcloughlin
High Schools Fort Vancouver
Others
Senior Community No
Acceptable Financing Cash, Conventional, FHA, VALoan
Listing Terms Cash, Conventional, FHA, VALoan
Read Less Info
Want to know what your home might be worth? Contact us for a FREE valuation!

Our team is ready to help you sell your home for the highest possible price ASAP



