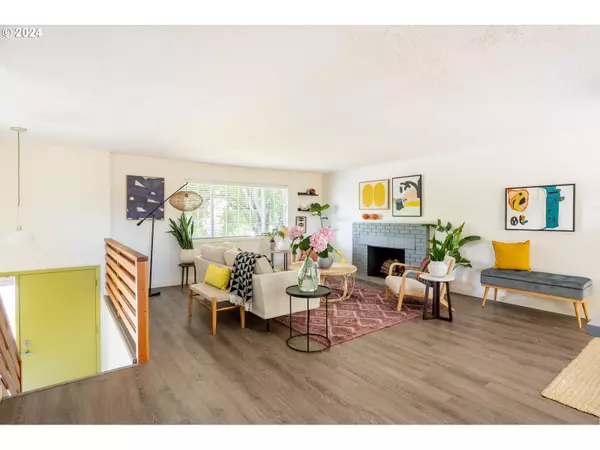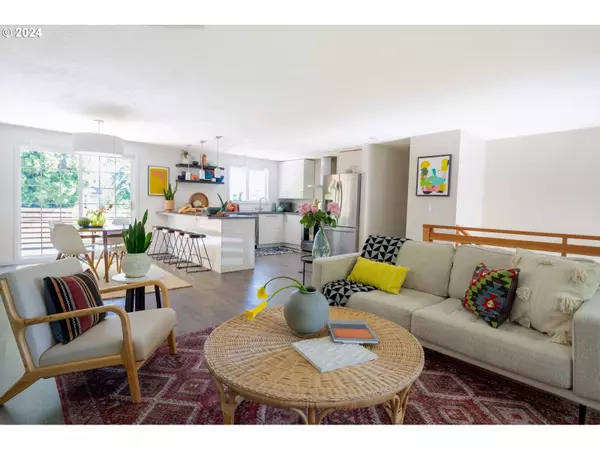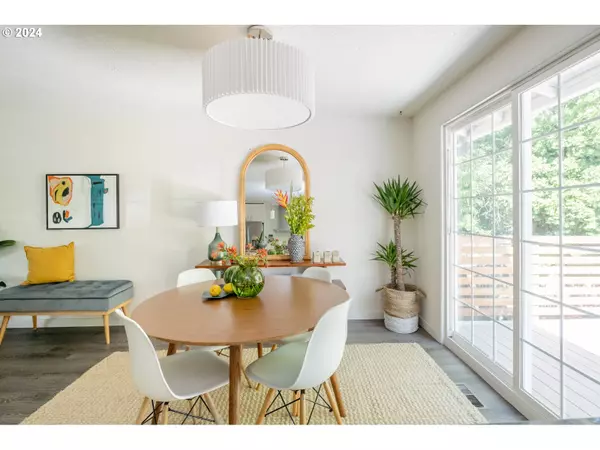Bought with Harcourts Real Estate Network Group
$614,700
$585,000
5.1%For more information regarding the value of a property, please contact us for a free consultation.
4 Beds
3 Baths
1,904 SqFt
SOLD DATE : 07/10/2024
Key Details
Sold Price $614,700
Property Type Single Family Home
Sub Type Single Family Residence
Listing Status Sold
Purchase Type For Sale
Square Footage 1,904 sqft
Price per Sqft $322
Subdivision Oak Grove Community Council
MLS Listing ID 24505799
Sold Date 07/10/24
Style Split
Bedrooms 4
Full Baths 3
Year Built 1973
Annual Tax Amount $4,377
Tax Year 2023
Lot Size 7,405 Sqft
Property Description
Renovated Milwaukie stunner with views! The open concept main floor is a welcoming retreat and features a remodeled kitchen with quartz counters and upgraded appliances that flows into the living and dining spaces. Host dinner parties while you cook, then take in sunset views from the oversized deck with your guests: the perfect summertime activity! The primary bedroom with ensuite bath also has access to this incredible feature. Two more bedrooms and a full bathroom round out the main floor, and you'll find another bedroom and full bath in the daylight basement. Downstairs also features a large family room with a second fireplace, or utilize this space as a fifth bedroom. The extra deep garage offers plenty of room both for parking and a shop, with direct access to the fully fenced backyard with lovely landscaping and firepit. Extensive updating throughout, including a newer roof and sewer line, a radon mitigation system, newer heat pump, and more. Enjoy living on a quiet cul-de-sac with easy access to shops, with the new Concord Library, Community Center, and park project being constructed just .5 miles away and the upcoming Trader Joe's just .7 miles away.
Location
State OR
County Clackamas
Area _145
Zoning RV
Rooms
Basement Daylight, Finished, Full Basement
Interior
Interior Features Garage Door Opener, Laminate Flooring, Quartz, Washer Dryer
Heating Forced Air, Heat Pump
Cooling Heat Pump
Fireplaces Number 2
Fireplaces Type Wood Burning
Appliance Dishwasher, E N E R G Y S T A R Qualified Appliances, Free Standing Range, Free Standing Refrigerator, Island, Microwave, Quartz, Range Hood, Stainless Steel Appliance
Exterior
Exterior Feature Covered Patio, Deck, Fenced, Fire Pit, Yard
Parking Features Attached, ExtraDeep, Tandem
Garage Spaces 4.0
View Territorial
Roof Type Composition
Garage Yes
Building
Lot Description Level, Trees
Story 2
Foundation Concrete Perimeter
Sewer Public Sewer
Water Public Water
Level or Stories 2
Schools
Elementary Schools Riverside
Middle Schools Alder Creek
High Schools Putnam
Others
Senior Community No
Acceptable Financing Cash, Conventional, FHA, VALoan
Listing Terms Cash, Conventional, FHA, VALoan
Read Less Info
Want to know what your home might be worth? Contact us for a FREE valuation!

Our team is ready to help you sell your home for the highest possible price ASAP









