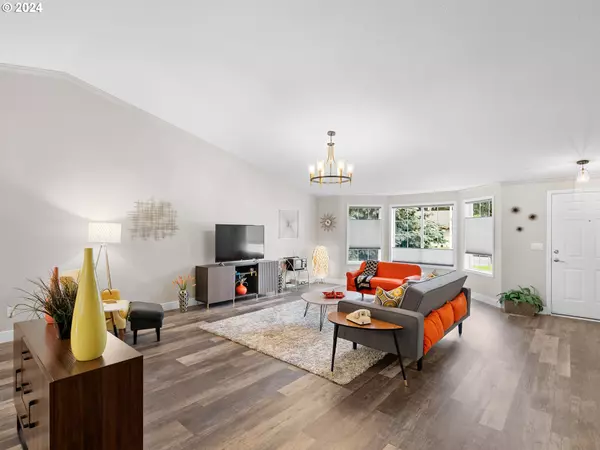Bought with Northwest Realty Source
$525,000
$509,900
3.0%For more information regarding the value of a property, please contact us for a free consultation.
3 Beds
2 Baths
1,547 SqFt
SOLD DATE : 07/10/2024
Key Details
Sold Price $525,000
Property Type Single Family Home
Sub Type Single Family Residence
Listing Status Sold
Purchase Type For Sale
Square Footage 1,547 sqft
Price per Sqft $339
MLS Listing ID 24675707
Sold Date 07/10/24
Style Stories1, Ranch
Bedrooms 3
Full Baths 2
Year Built 1998
Annual Tax Amount $4,176
Tax Year 2023
Lot Size 7,405 Sqft
Property Description
Step into this meticulously updated ranch-style home, where turn-key living meets unparalleled comfort and style! As you enter, you're immediately embraced by the open-concept layout, creating a sense of spaciousness and connectivity that makes it the heart of the home. The warmth of newly installed LVP flooring welcomes you, while freshly painted rooms, including the kitchen, dining area, and bathrooms radiate with a renewed vibrancy. Even the interior doors and window casings have received a fresh coat of paint, along with upgraded hardware for a touch of modern sophistication. Effortless living with a host of new amenities, from the keyless garage door entry to the Samsung induction stove and range hood in the kitchen. The newly installed kitchen sink with a sleek faucet elevate culinary experiences, while refurbished cabinets and re-laminated countertops add a touch of elegance. Experience the indulgence of the renovated bathrooms, complete with new toilets, vanities, vanity lights, and mirrors, offering a spa-like retreat in the comfort of home. Every detail has been thoughtfully considered, including new window treatments, ceiling lighting fixtures, and a Whirlpool clothes dryer for added convenience. Outside, a smart landscape irrigation system ensures lush greenery year-round, with high-efficiency, water-saving rotary nozzles and a newly added backyard planter automated irrigation system. The lawns have been meticulously cared for, dethatched, aerated, overseeded, and fertilized to perfection. This home beautifully merges contemporary style with timeless comfort. Don't miss your opportunity to make this impeccable residence your own.
Location
State WA
County Clark
Area _21
Rooms
Basement Crawl Space
Interior
Interior Features Laundry, Luxury Vinyl Tile, Vaulted Ceiling, Washer Dryer
Heating Ceiling, E N E R G Y S T A R Qualified Equipment, Forced Air
Appliance Dishwasher, Free Standing Range, Free Standing Refrigerator, Pantry, Range Hood, Stainless Steel Appliance
Exterior
Exterior Feature Covered Patio, Fenced, Garden, Sprinkler, Tool Shed, Yard
Parking Features Attached
Garage Spaces 2.0
Roof Type Composition
Garage Yes
Building
Lot Description Level, Trees
Story 1
Foundation Pillar Post Pier
Sewer Public Sewer
Water Public Water
Level or Stories 1
Schools
Elementary Schools Silver Star
Middle Schools Covington
High Schools Heritage
Others
Senior Community No
Acceptable Financing Cash, Conventional, FHA, VALoan
Listing Terms Cash, Conventional, FHA, VALoan
Read Less Info
Want to know what your home might be worth? Contact us for a FREE valuation!

Our team is ready to help you sell your home for the highest possible price ASAP









