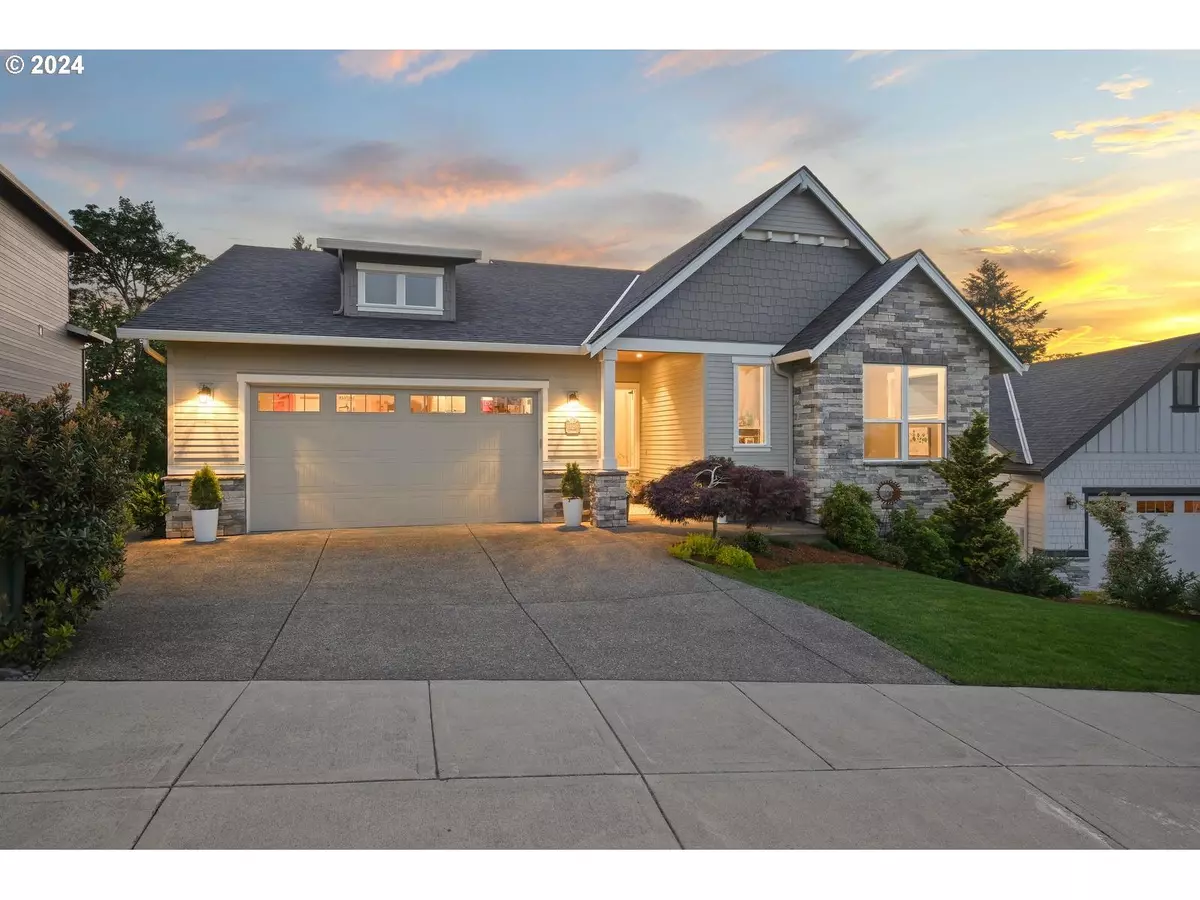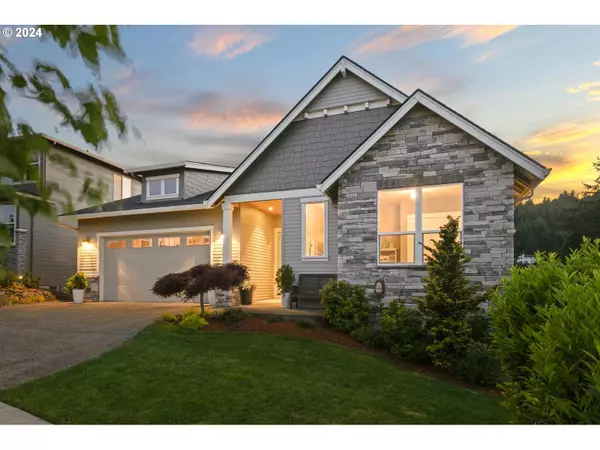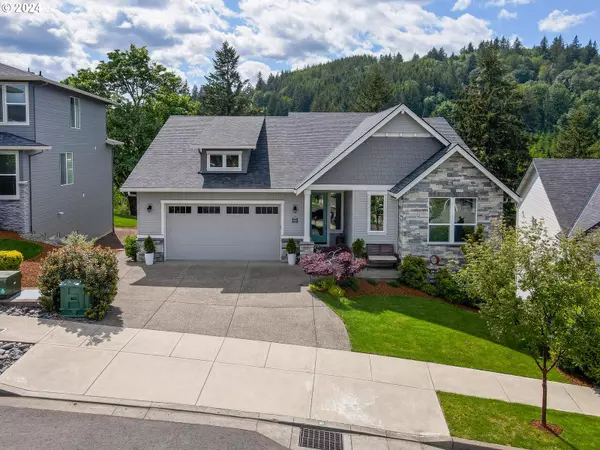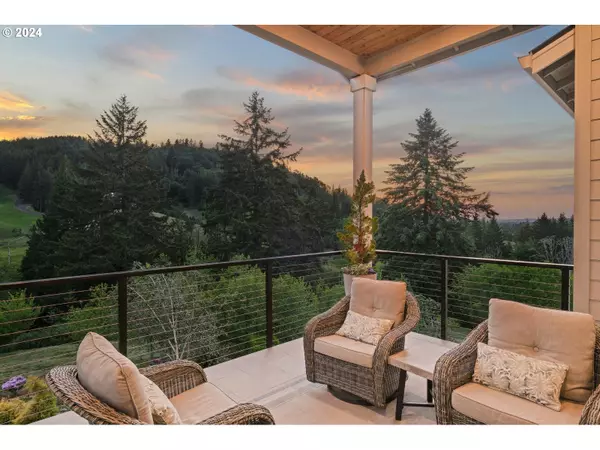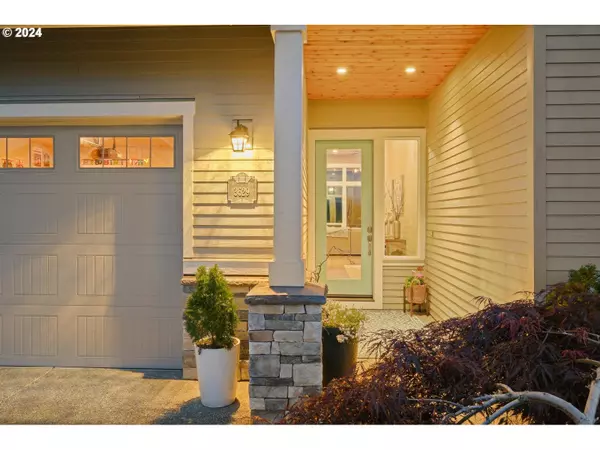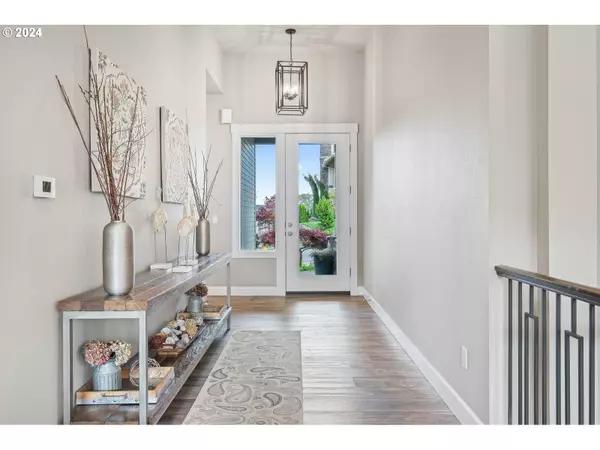Bought with John L. Scott Portland Central
$889,000
$899,000
1.1%For more information regarding the value of a property, please contact us for a free consultation.
3 Beds
3 Baths
2,865 SqFt
SOLD DATE : 07/10/2024
Key Details
Sold Price $889,000
Property Type Single Family Home
Sub Type Single Family Residence
Listing Status Sold
Purchase Type For Sale
Square Footage 2,865 sqft
Price per Sqft $310
Subdivision Hill Top View Estates
MLS Listing ID 24374459
Sold Date 07/10/24
Style Craftsman, Daylight Ranch
Bedrooms 3
Full Baths 3
Condo Fees $313
HOA Fees $26/ann
Year Built 2019
Annual Tax Amount $7,248
Tax Year 2023
Lot Size 10,018 Sqft
Property Description
Room With a View in This Custom-Built Attention to Detail Day Ranch! This homes backs to 15 acres of green space and breathtaking views from over-sized windows throughout, 3- large bedrooms , 3 very spacious full bathrooms, office / den or 4th bedroom, great-room design with high ceilings, stunning fireplace, built-in cabinets, floating shelves, barn door, large kitchen island, Bertazzoni gas range, French doors to covered & open deck, primary suite with large walk in closet, tile shower, double sinks, and bath-tub, mudroom with pantry & lower level family room. This comfortable living lifestyle offers an outdoor living experience and indoor comfort with large windows bringing the outside indoors that give you the feeling you are at a special vacation getaway, yet minutes to Persimmon Country Club & Golf, Historic Downtown Gresham, with popular restaurants, shopping & one of the Best Farmers Market in the state, 35 minutes to Enjoying the Columbia River Gorge & Mt Hood Scenic Areas. This home is a ?10? and will not disappoint you in any way!
Location
State OR
County Multnomah
Area _144
Rooms
Basement Crawl Space, Partially Finished
Interior
Interior Features Ceiling Fan, Central Vacuum, Garage Door Opener, High Ceilings, Laminate Flooring, Quartz, Tile Floor, Wallto Wall Carpet
Heating Forced Air
Cooling Central Air
Fireplaces Number 1
Fireplaces Type Gas
Appliance Convection Oven, Dishwasher, Disposal, Down Draft, Free Standing Gas Range, Free Standing Range, Free Standing Refrigerator, Island, Microwave, Pantry, Plumbed For Ice Maker, Quartz, Solid Surface Countertop, Stainless Steel Appliance
Exterior
Exterior Feature Covered Deck, Deck, Outdoor Fireplace, Patio, Porch, Sprinkler, Yard
Parking Features Attached
Garage Spaces 2.0
View Park Greenbelt, Territorial
Roof Type Composition
Garage Yes
Building
Lot Description Gentle Sloping, Level
Story 2
Foundation Concrete Perimeter
Sewer Public Sewer
Water Public Water
Level or Stories 2
Schools
Elementary Schools Hogan Cedars
Middle Schools Dexter Mccarty
High Schools Gresham
Others
Senior Community No
Acceptable Financing Cash, Conventional
Listing Terms Cash, Conventional
Read Less Info
Want to know what your home might be worth? Contact us for a FREE valuation!

Our team is ready to help you sell your home for the highest possible price ASAP




