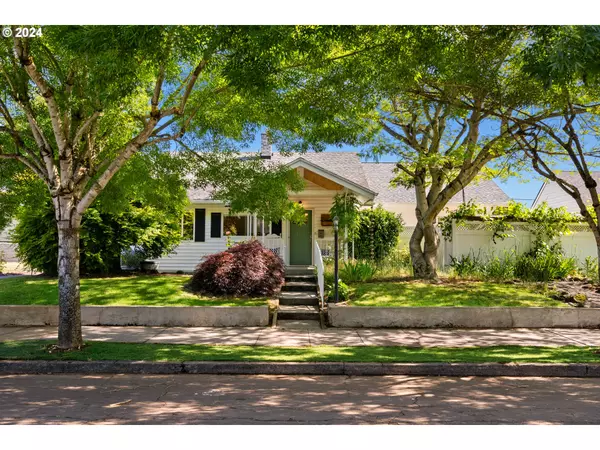Bought with eXp Realty, LLC
$614,000
$599,900
2.4%For more information regarding the value of a property, please contact us for a free consultation.
5 Beds
3 Baths
2,476 SqFt
SOLD DATE : 07/09/2024
Key Details
Sold Price $614,000
Property Type Single Family Home
Sub Type Single Family Residence
Listing Status Sold
Purchase Type For Sale
Square Footage 2,476 sqft
Price per Sqft $247
Subdivision University Park
MLS Listing ID 24306280
Sold Date 07/09/24
Style Capecod
Bedrooms 5
Full Baths 3
Year Built 1922
Annual Tax Amount $5,585
Tax Year 2023
Lot Size 7,405 Sqft
Property Description
Welcome to your dream home in the highly sought-after University Park neighborhood! This stunning Cape Cod residence boasts 5 bedrooms and 3 full bathrooms, offering nearly 2,500 square feet of luxurious living space. Just blocks from the University and public transportation you'll enjoy the perfect blend of convenience and tranquility.Step inside to discover an open floor plan that seamlessly connects the brand-new, fully remodeled kitchen to the living and dining areas. The main floor primary suite is a true retreat, featuring a walk-in closet and remodeled bathroom with a beautiful tile shower and double vanity.The basement adds incredible value with two bedrooms, a full bathroom, and ample storage space. There's additional storage potential in the attic, which could also be finished to create a fun and versatile living area.Outside, the charm continues with a covered front porch surrounded by mature landscaping, perfect for relaxing and enjoying the serene surroundings. Two patios?one on the side of the house and one in the back?provide additional outdoor living spaces for entertaining or simply unwinding. A fully fenced backyard ensures privacy. The detached double garage with alley access offers parking and even more storage.Situated on a rare .17 acre double lot, you'll have plenty of space for gardening, entertaining, and pursuing your hobbies. Don't miss this exceptional opportunity to own a home in one of the most desirable neighborhoods around. Open house Sunday June 9th from 12-2pm. [Home Energy Score = 6. HES Report at https://rpt.greenbuildingregistry.com/hes/OR10184049]
Location
State OR
County Multnomah
Area _141
Zoning R5
Rooms
Basement Finished, Full Basement
Interior
Interior Features Ceiling Fan, Garage Door Opener, Granite, Luxury Vinyl Plank, Vinyl Floor, Washer Dryer
Heating Forced Air, Zoned
Cooling Central Air
Appliance Builtin Oven, Convection Oven, Dishwasher, Free Standing Gas Range, Free Standing Refrigerator, Granite, Microwave, Plumbed For Ice Maker, Range Hood, Stainless Steel Appliance
Exterior
Exterior Feature Fenced, Patio, Porch, Raised Beds, Yard
Parking Features Detached
Garage Spaces 2.0
Roof Type Composition
Garage Yes
Building
Lot Description Level
Story 2
Foundation Concrete Perimeter
Sewer Public Sewer
Water Public Water
Level or Stories 2
Schools
Elementary Schools Astor
Middle Schools Astor
High Schools Roosevelt
Others
Senior Community No
Acceptable Financing Cash, Conventional, FHA, VALoan
Listing Terms Cash, Conventional, FHA, VALoan
Read Less Info
Want to know what your home might be worth? Contact us for a FREE valuation!

Our team is ready to help you sell your home for the highest possible price ASAP









