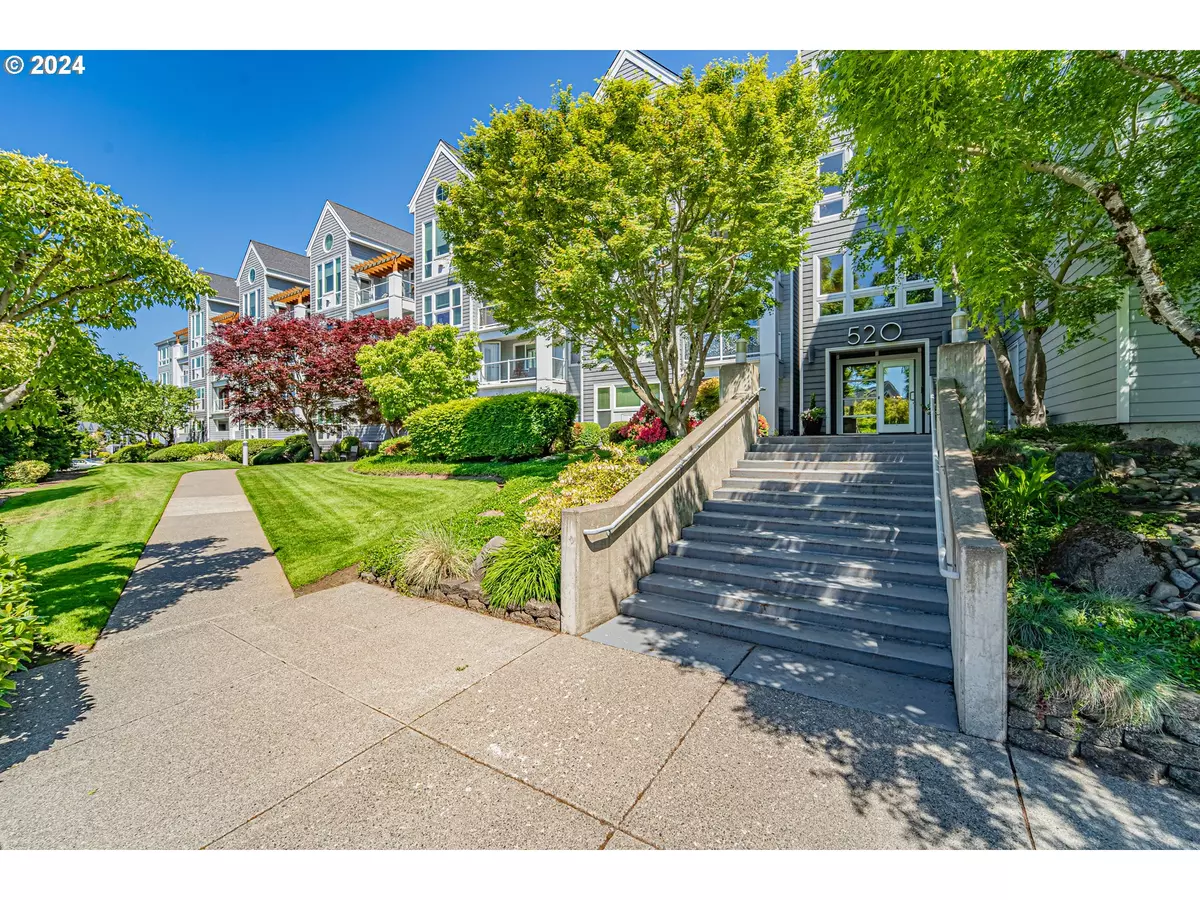Bought with Cascade Hasson Sotheby's International Realty
$357,500
$369,900
3.4%For more information regarding the value of a property, please contact us for a free consultation.
2 Beds
2 Baths
1,052 SqFt
SOLD DATE : 07/10/2024
Key Details
Sold Price $357,500
Property Type Condo
Sub Type Condominium
Listing Status Sold
Purchase Type For Sale
Square Footage 1,052 sqft
Price per Sqft $339
Subdivision Village At Columbia Shores
MLS Listing ID 24087966
Sold Date 07/10/24
Style Stories1
Bedrooms 2
Full Baths 2
Condo Fees $699
HOA Fees $699/mo
Year Built 1996
Annual Tax Amount $3,330
Tax Year 2023
Property Description
Welcome to this resort-style condo along the Columbia River! Enjoy the waterfront living with restaurants, shopping & trails all within walking distance. Located on the first floor this condo features 2 spacious bedrooms and 2 full bathrooms with the primary room having a large walk-in closet & access to the patio. (Both bedrooms have double windows to keep noise low). Live easy with the HOA covering Gas, Water, Sewage, Trash/Recycle, and all exterior/ground maintenance. In addition, there is a gorgeous pool, hot tub, and rec room for all your gatherings. Assigned garage parking & Storage unit included! Lots of guest parking is available. PDX airport is only 15 min away!
Location
State WA
County Clark
Area _13
Rooms
Basement Other, Storage Space
Interior
Interior Features Granite, High Ceilings, High Speed Internet, Wallto Wall Carpet, Washer Dryer
Heating Forced Air
Cooling Central Air
Fireplaces Number 1
Fireplaces Type Gas
Appliance Dishwasher, E N E R G Y S T A R Qualified Appliances, Free Standing Range, Free Standing Refrigerator, Microwave
Exterior
Exterior Feature Builtin Hot Tub, Covered Arena, Guest Quarters
Parking Features Attached, Shared, TuckUnder
Garage Spaces 1.0
Waterfront Description RiverFront
Roof Type Flat
Garage Yes
Building
Lot Description Commons
Story 1
Foundation Slab, Stem Wall
Sewer Public Sewer
Water Public Water
Level or Stories 1
Schools
Elementary Schools Harney
Middle Schools Discovery
High Schools Hudsons Bay
Others
Senior Community No
Acceptable Financing Cash, Conventional, FHA
Listing Terms Cash, Conventional, FHA
Read Less Info
Want to know what your home might be worth? Contact us for a FREE valuation!

Our team is ready to help you sell your home for the highest possible price ASAP








