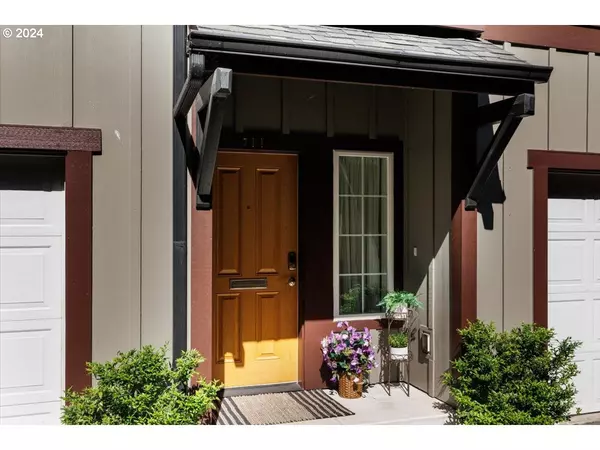Bought with Reger Homes, LLC
$406,000
$400,000
1.5%For more information regarding the value of a property, please contact us for a free consultation.
1 Bed
1 Bath
922 SqFt
SOLD DATE : 07/09/2024
Key Details
Sold Price $406,000
Property Type Townhouse
Sub Type Townhouse
Listing Status Sold
Purchase Type For Sale
Square Footage 922 sqft
Price per Sqft $440
Subdivision Belmont/Sunnyside
MLS Listing ID 24696851
Sold Date 07/09/24
Style Townhouse
Bedrooms 1
Full Baths 1
Condo Fees $339
HOA Fees $339/mo
Year Built 2006
Annual Tax Amount $4,835
Tax Year 2023
Property Description
Perfectly modern in Belmont-Sunnyside! Just steps away from everything quirky, quaint and tasty. Belmont Townhomes is fully modern with a comfortable European village feel. This simple 1-bedroom plan is perfect for city commuting, or the full-time minimalist and budget-friendly lifestyle, or Pied-à-Terre for occasional in-town visits. Hard flooring, newer carpet, and absolutely clean and turn-key. Not just a studio or loft, but a true 1-bedroom. Also not just a shared/open garage type building, but your own attached drive-in private garage for secure storage. Courtyard paths lead to front door at center of townhome village (33rd Place), where the busy-ness and excitement of Belmont takes a back seat to a peaceful and quiet treed setting. Owners have LOVED this comfortable pad, but life brings change, so they're ready to sell. Furnishings negotiable separately. Rare chance. Snap it up today!
Location
State OR
County Multnomah
Area _143
Rooms
Basement None
Interior
Interior Features Floor3rd, Ceiling Fan, Garage Door Opener, Granite, High Ceilings, Laminate Flooring, Laundry, Luxury Vinyl Plank, Soaking Tub, Vinyl Floor, Washer Dryer
Heating Forced Air95 Plus
Cooling Central Air
Appliance Disposal, Free Standing Gas Range, Free Standing Refrigerator, Granite, Microwave, Pantry, Solid Surface Countertop, Stainless Steel Appliance
Exterior
Exterior Feature Covered Deck, Porch
Parking Features Attached
Garage Spaces 1.0
Roof Type Composition
Garage Yes
Building
Lot Description Level
Story 3
Foundation Slab
Sewer Public Sewer
Water Public Water
Level or Stories 3
Schools
Elementary Schools Sunnyside Env
Middle Schools Sunnyside Env
High Schools Franklin
Others
Senior Community No
Acceptable Financing CallListingAgent, Cash, Conventional
Listing Terms CallListingAgent, Cash, Conventional
Read Less Info
Want to know what your home might be worth? Contact us for a FREE valuation!

Our team is ready to help you sell your home for the highest possible price ASAP









