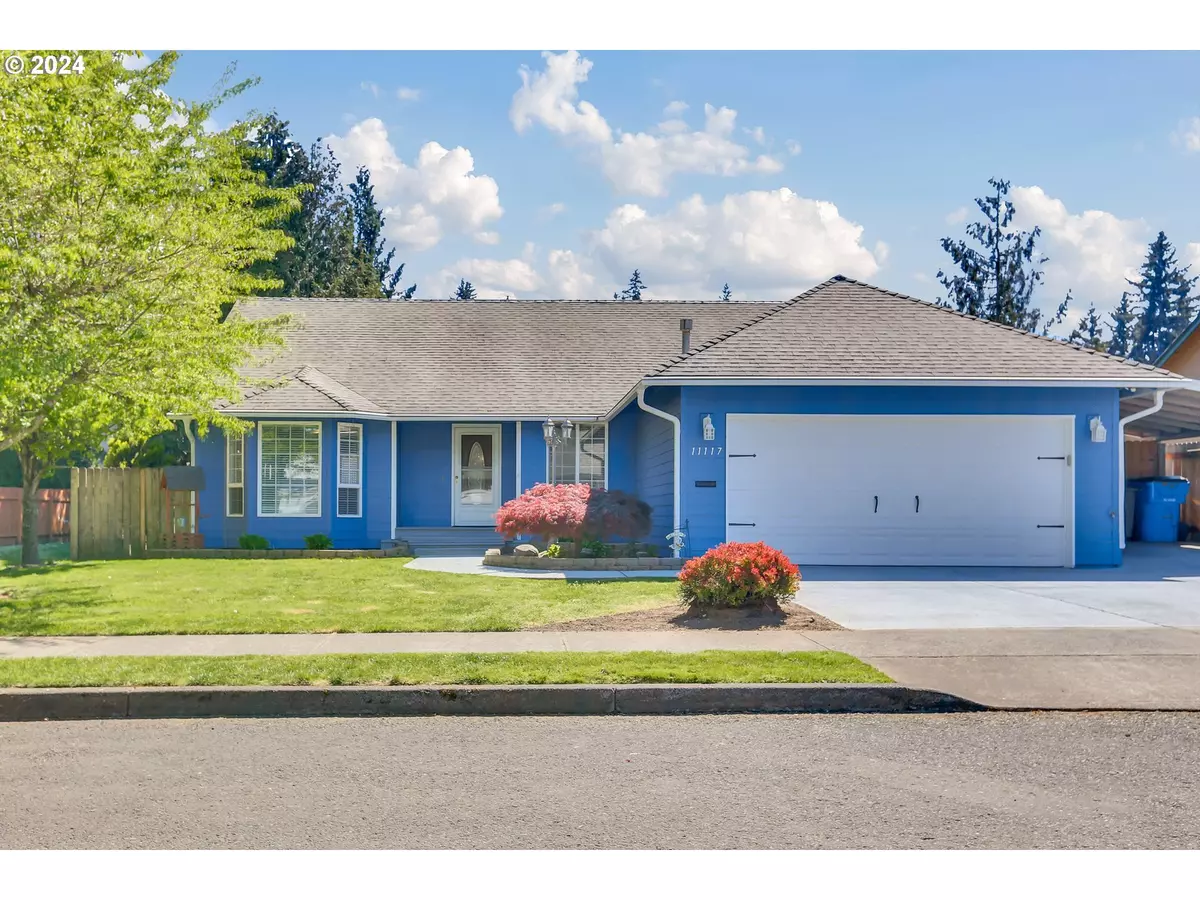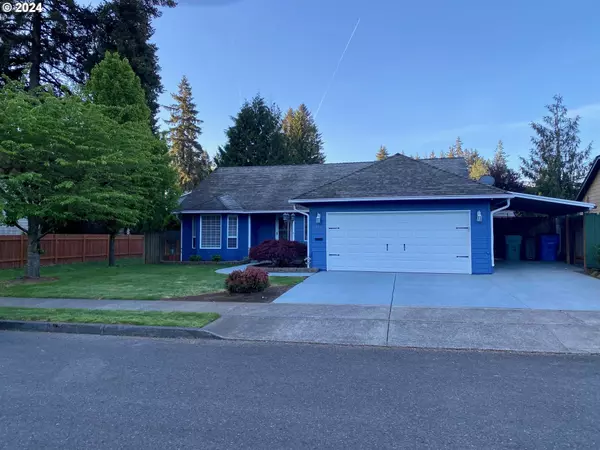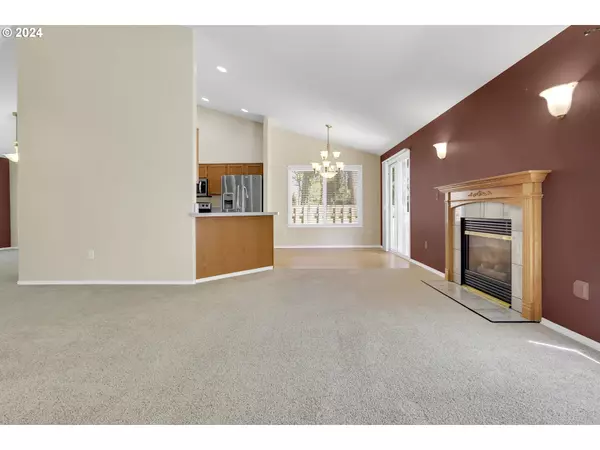Bought with Non Rmls Broker
$504,000
$510,000
1.2%For more information regarding the value of a property, please contact us for a free consultation.
3 Beds
2 Baths
1,500 SqFt
SOLD DATE : 06/17/2024
Key Details
Sold Price $504,000
Property Type Single Family Home
Sub Type Single Family Residence
Listing Status Sold
Purchase Type For Sale
Square Footage 1,500 sqft
Price per Sqft $336
MLS Listing ID 24557208
Sold Date 06/17/24
Style Stories1
Bedrooms 3
Full Baths 2
Year Built 1994
Annual Tax Amount $4,263
Tax Year 2023
Lot Size 7,840 Sqft
Property Description
Tree lined street 2 houses away from Orchard Highland park great for kids, dog and family. Vaulted 12 foot grand foyer, great room and kitchen. Vaulted entry opens to great room concept. Vaulted kitchen with recessed lighting, Quartz counters/real hardwood floors & stainless steel appliances complete with refrigerator, double sinks & pull out sprayer. Bay window allowing tons of light into living room. Hardwood floors also in dining area. Both bathrooms hace tiled floors, Main bath with walk-in shower. 6 paneled doors. Custom window blinds. Mudroom with cabinets. Huge windows throughout makes this home light and bright! Covered boat area along side of house. Storage shed 5X15. Slider leading to covered 12 X 21 Trex deck for year round comfort. 24 X 24 concrete patio with fire pit and water feature. Roof was replaced 8 years ago. Furnace and A/C is 2 years old. Leaf guard gutter system. Garage has keyless entry and is complete with wall shelving and cabinets. In ground sprinkler system. There really isn't anything this home doesn't have.
Location
State WA
County Clark
Area _62
Rooms
Basement Crawl Space
Interior
Interior Features Ceiling Fan, Garage Door Opener, Hardwood Floors, High Ceilings, Tile Floor, Vaulted Ceiling, Wood Floors
Heating Forced Air
Cooling Central Air
Fireplaces Number 1
Fireplaces Type Gas
Appliance Dishwasher, Disposal, Free Standing Range, Free Standing Refrigerator, Microwave, Plumbed For Ice Maker, Quartz, Stainless Steel Appliance
Exterior
Exterior Feature Covered Deck, Fenced, Fire Pit, Patio, Porch, Public Road, R V Parking, Sprinkler, Storm Door, Tool Shed, Water Feature, Yard
Parking Features Attached
Garage Spaces 2.0
Roof Type Shingle
Garage Yes
Building
Lot Description Level, Public Road
Story 1
Foundation Concrete Perimeter
Sewer Public Sewer
Water Public Water
Level or Stories 1
Schools
Elementary Schools Silver Star
Middle Schools Covington
High Schools Heritage
Others
Senior Community No
Acceptable Financing Cash, Conventional, FHA
Listing Terms Cash, Conventional, FHA
Read Less Info
Want to know what your home might be worth? Contact us for a FREE valuation!

Our team is ready to help you sell your home for the highest possible price ASAP









