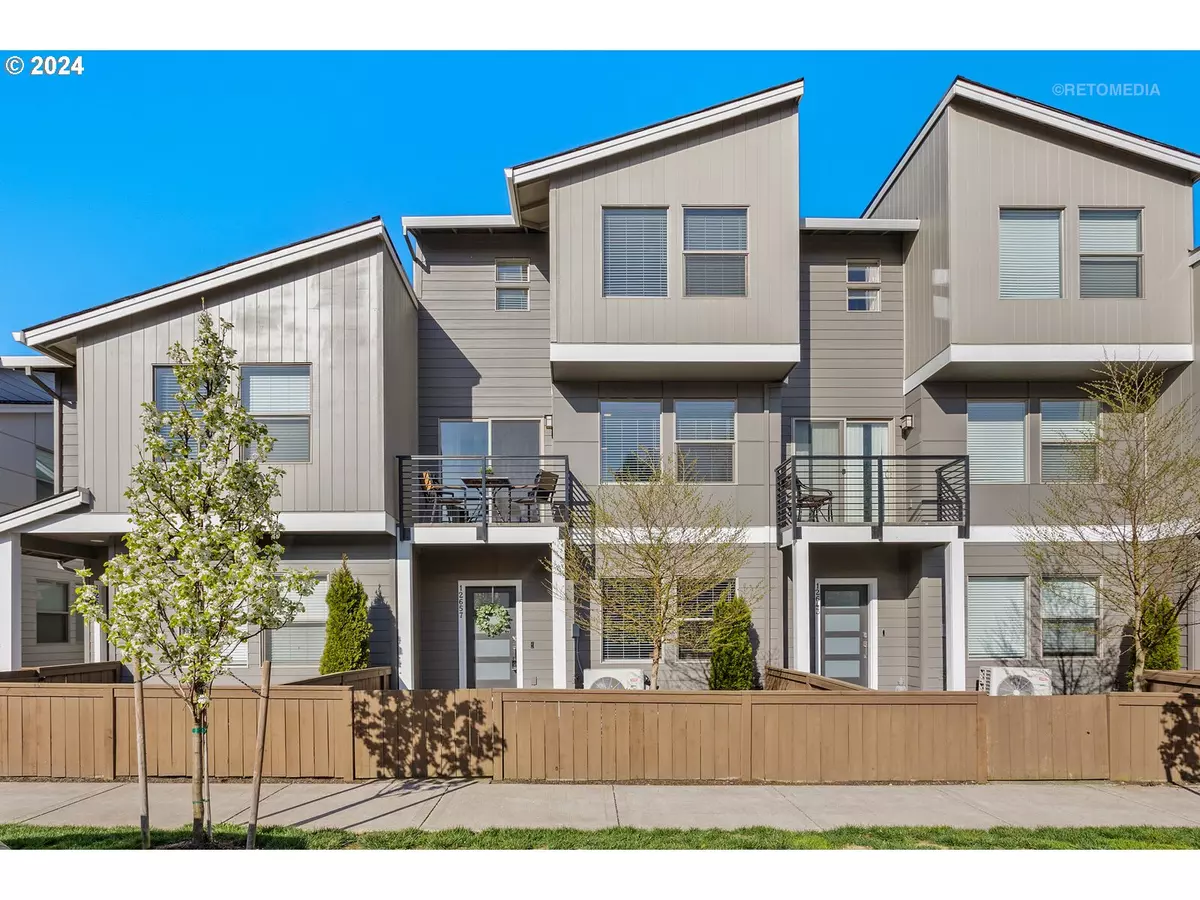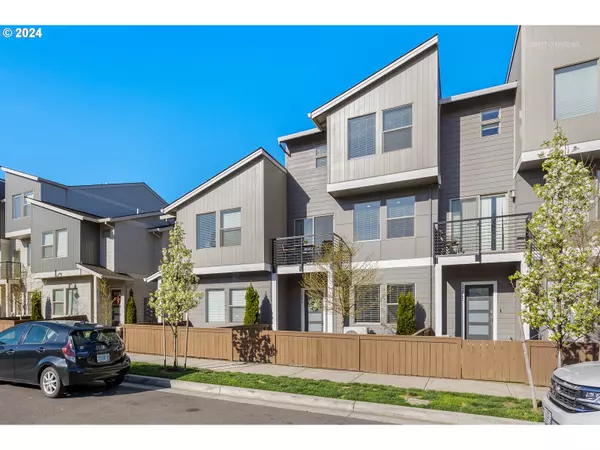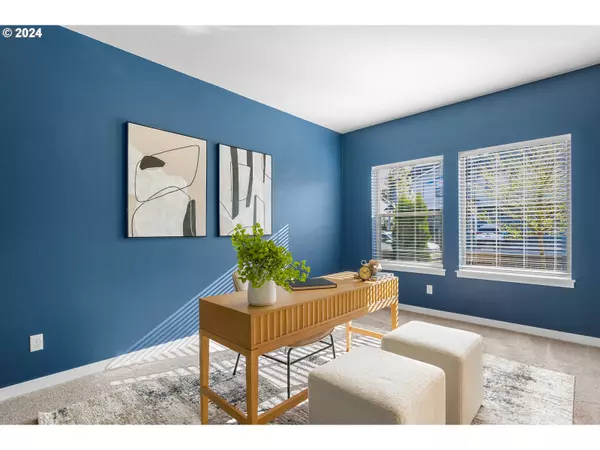Bought with Neighbors Realty
$467,400
$459,900
1.6%For more information regarding the value of a property, please contact us for a free consultation.
4 Beds
2.1 Baths
2,228 SqFt
SOLD DATE : 07/08/2024
Key Details
Sold Price $467,400
Property Type Townhouse
Sub Type Townhouse
Listing Status Sold
Purchase Type For Sale
Square Footage 2,228 sqft
Price per Sqft $209
MLS Listing ID 24571626
Sold Date 07/08/24
Style Contemporary, Townhouse
Bedrooms 4
Full Baths 2
Condo Fees $310
HOA Fees $310/mo
Year Built 2020
Annual Tax Amount $6,245
Tax Year 2023
Property Description
Nestled in the heart of Happy Valley, this contemporary abode boasts an irresistible blend of modern design and functional elegance. From its sleek exterior to its beautifully appointed interiors, every aspect of this home exudes style and functionality. On the main level, you'll find a spacious great room layout, connecting the family room, dining area, and open kitchen. The family room features a cozy fireplace and a balcony for enjoying sunrise skies. The kitchen boasts quartz counters, an abundance of cabinetry, a full-height tile backsplash, a large eat-bar island, and stainless steel appliances. Upstairs, the primary bedroom suite offers a vaulted ceiling and a walk-in closet with built-ins. The primary bathroom features a dual sink vanity and a walk-in shower. Two additional bedrooms on the upper level ensure plenty of space for family or guests, each featuring a walk-in closet for added convenience. The hall bathroom with a quartz countertop vanity and a tub/shower combination is conveniently located between the bedrooms. Never worry about lugging laundry up and down stairs again, as the upper level laundry room comes equipped with a stackable full-size washer and dryer that stay with the home. The lower level offers a versatile flex space with a closet, perfect for a large fourth bedroom or office. Additional storage space on this level ensures there's room for all your belongings, with easy access to the garage for added convenience. Upgraded blinds and window coverings throughout the home add a touch of refinement, while the generous two-car garage with a high ceiling and alley access provides ample parking and storage options. Outside, enjoy the fully fenced, low-maintenance courtyard. The community amenities include a playground and space for dogs to run. Conveniently located to restaurants, shopping, coffee shops, parks, walking trails, schools, and all that Happy Valley has to offer, this home truly has it all.
Location
State OR
County Clackamas
Area _145
Rooms
Basement Crawl Space
Interior
Interior Features Garage Door Opener, Laminate Flooring, Laundry, Quartz, Vaulted Ceiling, Wallto Wall Carpet, Washer Dryer
Heating Mini Split, Wall Heater
Cooling Mini Split
Fireplaces Number 1
Fireplaces Type Electric, Insert
Appliance Dishwasher, Disposal, Free Standing Gas Range, Free Standing Refrigerator, Gas Appliances, Island, Microwave, Pantry, Plumbed For Ice Maker, Quartz, Stainless Steel Appliance, Tile
Exterior
Exterior Feature Fenced, Sprinkler, Yard
Parking Features Attached
Garage Spaces 2.0
Roof Type Composition
Garage Yes
Building
Lot Description Level
Story 3
Sewer Public Sewer
Water Public Water
Level or Stories 3
Schools
Elementary Schools Beatricecannady
Middle Schools Happy Valley
High Schools Adrienne Nelson
Others
Senior Community No
Acceptable Financing Cash, Conventional, FHA, VALoan
Listing Terms Cash, Conventional, FHA, VALoan
Read Less Info
Want to know what your home might be worth? Contact us for a FREE valuation!

Our team is ready to help you sell your home for the highest possible price ASAP









