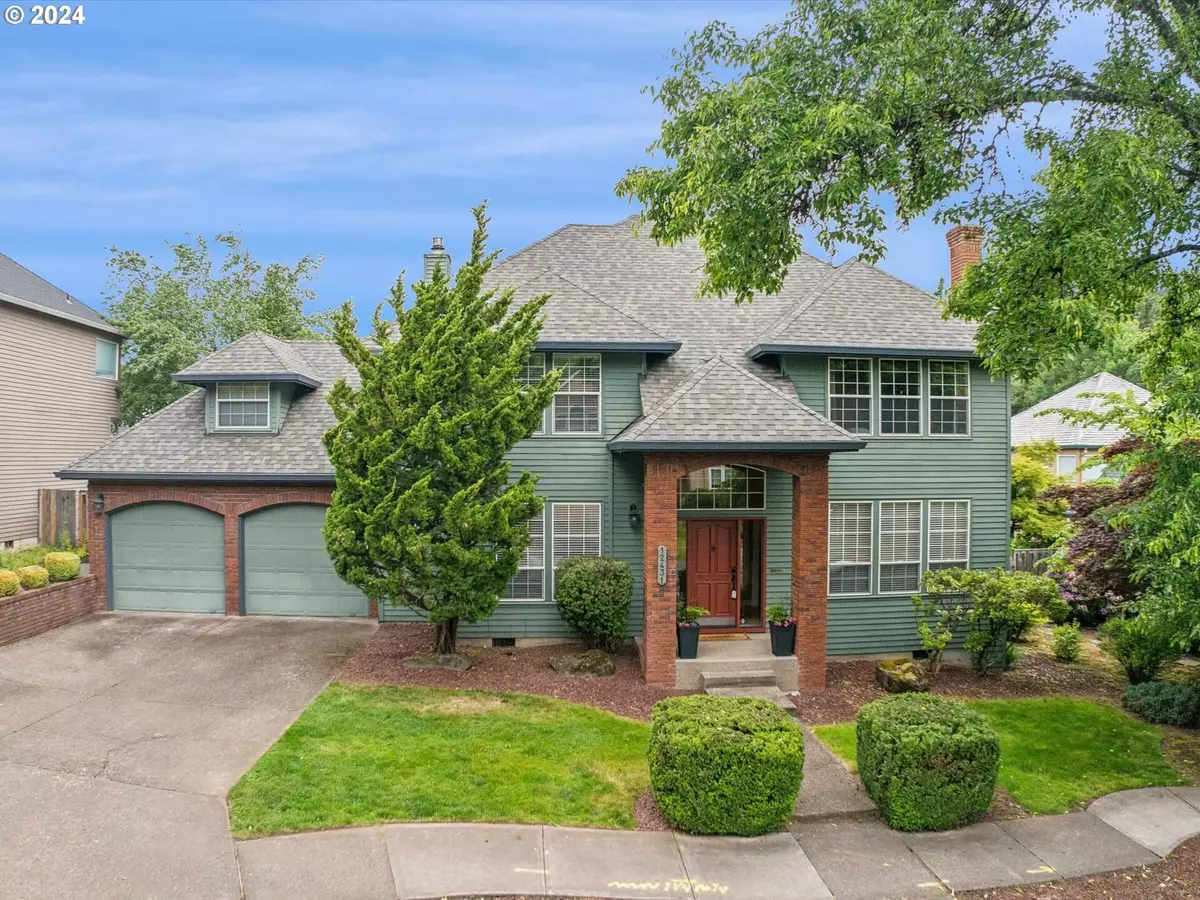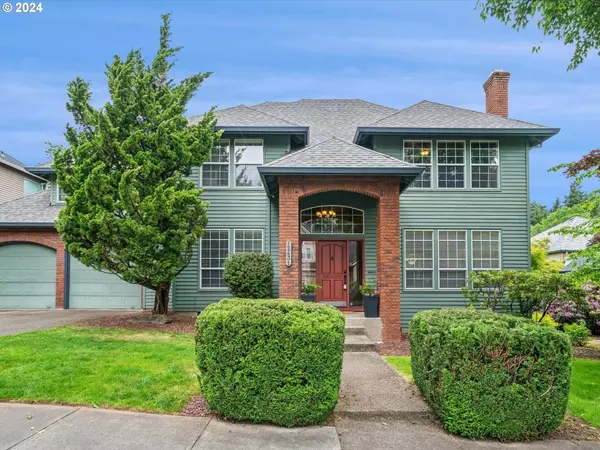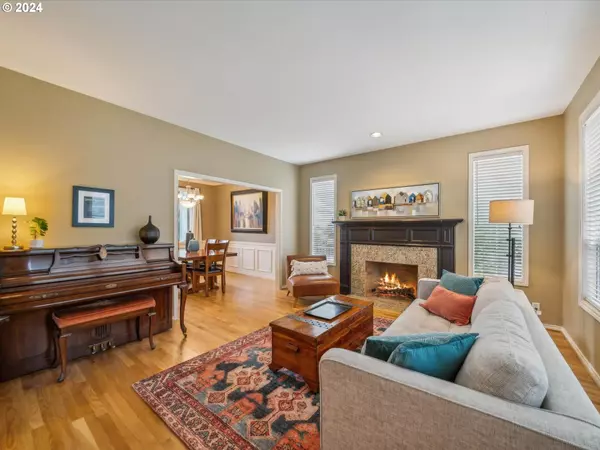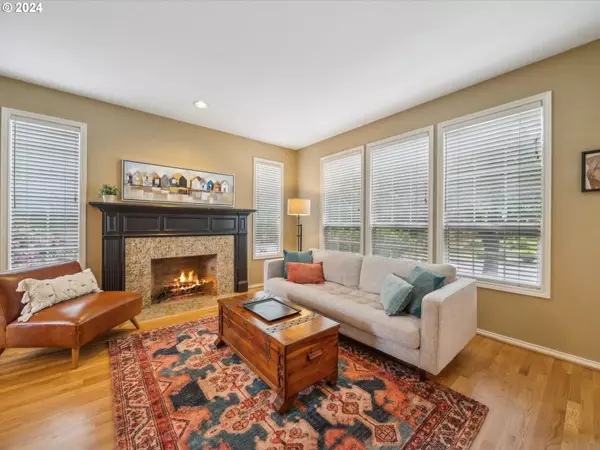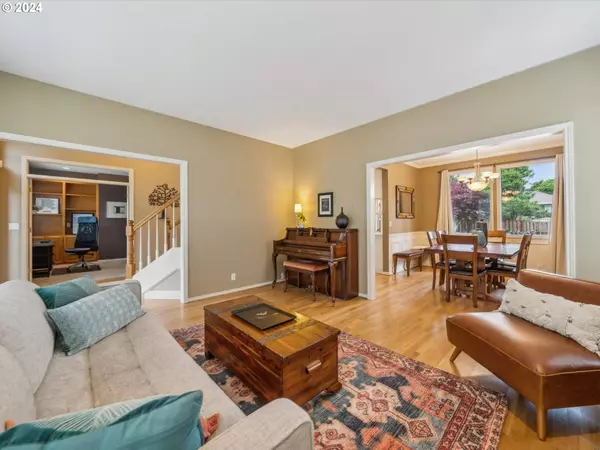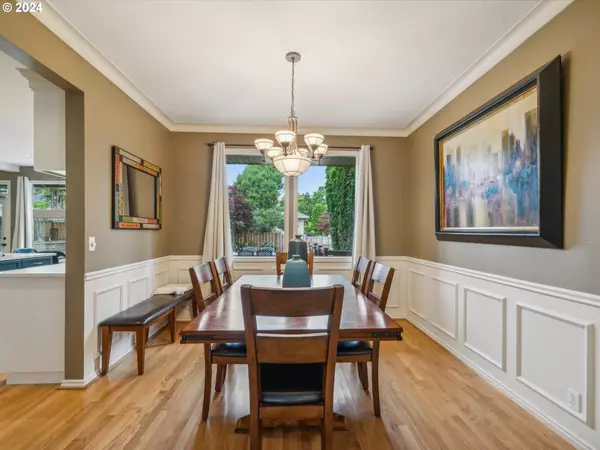Bought with Advantage Realty LLC
$750,000
$725,000
3.4%For more information regarding the value of a property, please contact us for a free consultation.
4 Beds
2.1 Baths
2,678 SqFt
SOLD DATE : 07/09/2024
Key Details
Sold Price $750,000
Property Type Single Family Home
Sub Type Single Family Residence
Listing Status Sold
Purchase Type For Sale
Square Footage 2,678 sqft
Price per Sqft $280
MLS Listing ID 24172516
Sold Date 07/09/24
Style Traditional
Bedrooms 4
Full Baths 2
Year Built 1991
Annual Tax Amount $8,408
Tax Year 2023
Lot Size 8,276 Sqft
Property Description
Beautiful and stately home in sought after One Rosa Place. Featuring new hardwoods and a sparkling remodeled kitchen that opens to a cozy family room with a gas fireplace and doors to a fabulous backyard! With quartz countertops, designer tile, a walk-in pantry, a five-burner gas stovetop, and loads of storage this kitchen will inspire any chef to cook up tasty recipes from the veggies grown in the expansive backyard.The primary bedroom boasts a large ensuite bathroom with double sinks, a tiled shower, a soaking tub, and a walk-in closet. Three additional bedrooms are upstairs, plus a bonus room over the garage, bright with a skylight and extra storage. A second full bathroom upstairs has two sinks and plenty of storage. A formal living room with a wood-burning fireplace flows into a spacious dining room with wainscoting. Who doesn't want a home office these days? This home has a nice-sized office with built ins.For fun in the sun this summer, walk outside to the 800 sq. foot mahogany deck and an oversized yard with room to entertain, garden, or just relax. The double garage has room for two cars plus bikes, outdoor gear, and an extra refrigerator. This home has the perfect layout with every amenity one could want!
Location
State OR
County Clackamas
Area _145
Rooms
Basement Crawl Space
Interior
Interior Features Ceiling Fan, Garage Door Opener, Hardwood Floors, High Ceilings, Laundry, Quartz, Skylight, Soaking Tub, Tile Floor, Vaulted Ceiling, Wainscoting
Heating Forced Air
Cooling Central Air
Fireplaces Number 2
Fireplaces Type Gas, Wood Burning
Appliance Builtin Range, Cook Island, Dishwasher, Free Standing Refrigerator, Gas Appliances, Pantry, Quartz, Stainless Steel Appliance
Exterior
Exterior Feature Covered Deck, Deck, Fenced, Garden, Patio, Porch, Raised Beds, Tool Shed, Yard
Parking Features Attached
Garage Spaces 2.0
Roof Type Composition
Garage Yes
Building
Lot Description Level
Story 2
Foundation Concrete Perimeter
Sewer Public Sewer
Water Public Water
Level or Stories 2
Schools
Elementary Schools Spring Mountain
Middle Schools Rock Creek
High Schools Clackamas
Others
Senior Community No
Acceptable Financing Cash, Conventional
Listing Terms Cash, Conventional
Read Less Info
Want to know what your home might be worth? Contact us for a FREE valuation!

Our team is ready to help you sell your home for the highest possible price ASAP




