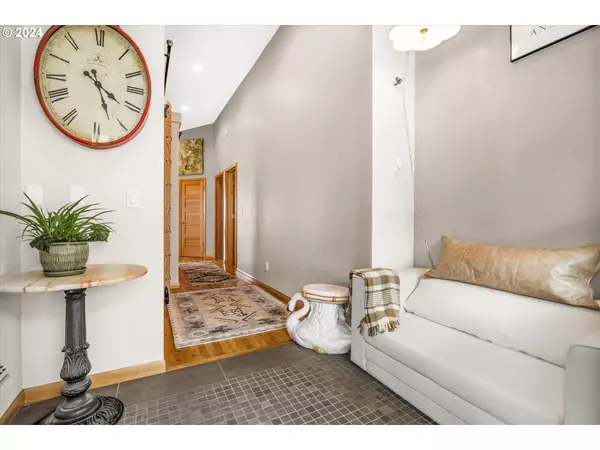Bought with Non Rmls Broker
$848,500
$858,000
1.1%For more information regarding the value of a property, please contact us for a free consultation.
2 Beds
2 Baths
1,503 SqFt
SOLD DATE : 07/09/2024
Key Details
Sold Price $848,500
Property Type Single Family Home
Sub Type Single Family Residence
Listing Status Sold
Purchase Type For Sale
Square Footage 1,503 sqft
Price per Sqft $564
MLS Listing ID 24665344
Sold Date 07/09/24
Style Contemporary
Bedrooms 2
Full Baths 2
Condo Fees $366
HOA Fees $366/mo
Year Built 2017
Annual Tax Amount $8,052
Tax Year 2023
Lot Size 3,049 Sqft
Property Description
Casual Elegance at the Beach! Whitewater Ocean & Yachats River views from this Contemporary home in Yachats' premier development-KOHO Oregon. Architecturally designed and low maintenance single level living. Wall of glass in Living Area to enjoy the incredible VIEW! Love the ''Cook's Kitchen''! Sumptuous Primary Bath & Sauna. Upgraded 2nd Bath with roll-in shower. Fenced Patio off Living Area with VIEWS! Hi-End finishes thru-out. EV charger in attached garage. HOA features Clubhouse with meeting area, billiard room, weight room & exercise area. HOA maintains exteriors of all residences in this well designed community of single family homes. Excellent location! Close to sandy beaches, close to the 804 Trail, close to fun shops and great restaurants in Yachats. Amazing opportunity. Why wait?
Location
State OR
County Lincoln
Area _200
Rooms
Basement Crawl Space
Interior
Interior Features Garage Door Opener, Granite, High Ceilings, Soaking Tub, Tile Floor, Washer Dryer, Wood Floors
Heating Ductless, Zoned
Fireplaces Number 1
Fireplaces Type Gas, Propane
Appliance Builtin Oven, Cooktop, Disposal, Granite, Pantry
Exterior
Exterior Feature Patio
Parking Features Attached
Garage Spaces 1.0
View Ocean, River
Roof Type Metal
Garage Yes
Building
Lot Description Level
Story 1
Foundation Stem Wall
Sewer Public Sewer
Water Public Water
Level or Stories 1
Schools
Elementary Schools Crestview Hghts
Middle Schools Waldport
High Schools Waldport
Others
Senior Community No
Acceptable Financing Cash, Conventional
Listing Terms Cash, Conventional
Read Less Info
Want to know what your home might be worth? Contact us for a FREE valuation!

Our team is ready to help you sell your home for the highest possible price ASAP









