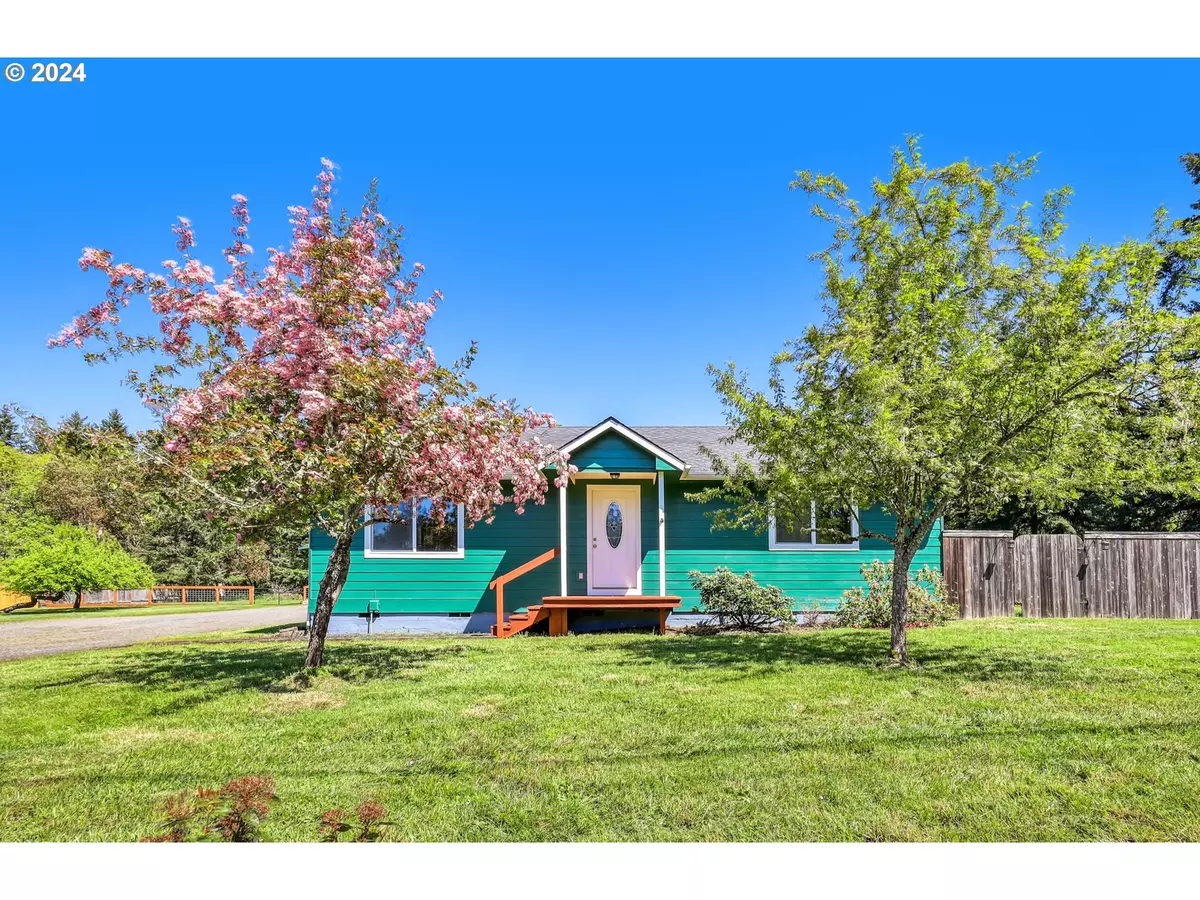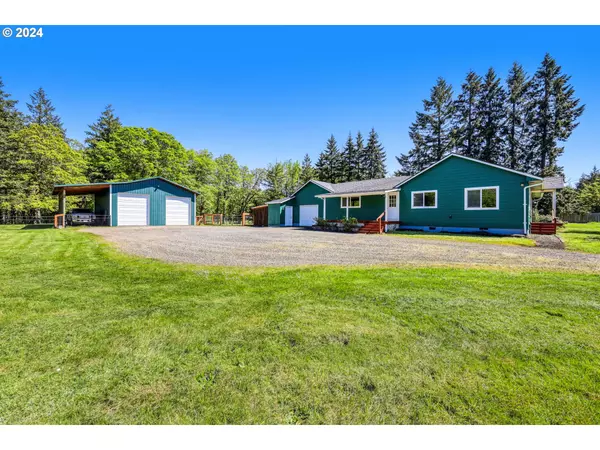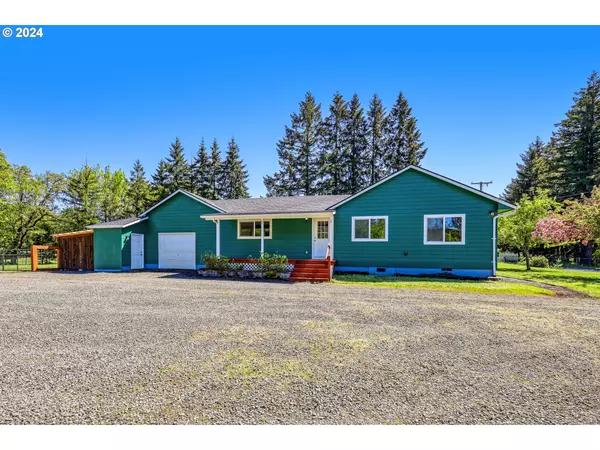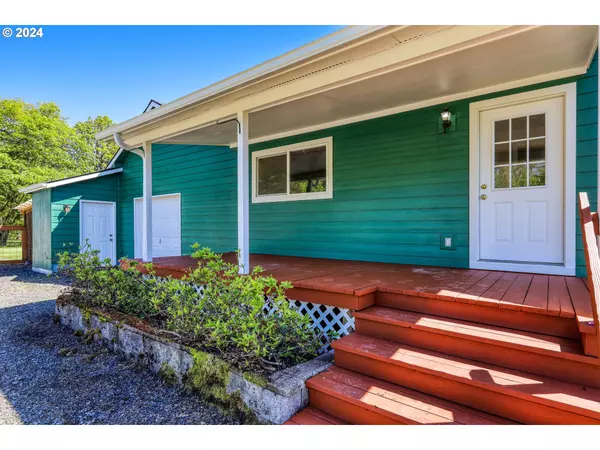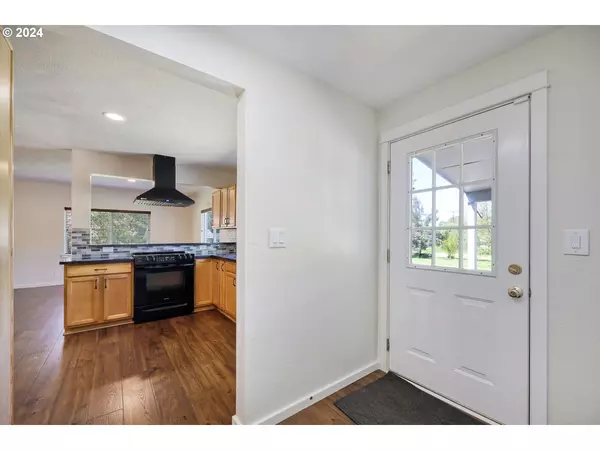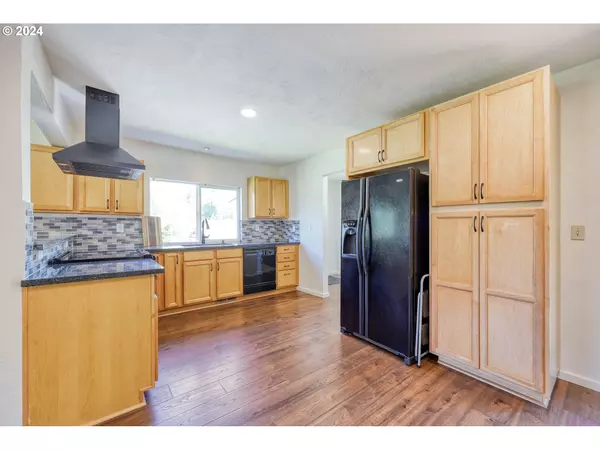Bought with Bill Foster Real Estate, LLC
$552,400
$549,900
0.5%For more information regarding the value of a property, please contact us for a free consultation.
3 Beds
1 Bath
1,218 SqFt
SOLD DATE : 07/03/2024
Key Details
Sold Price $552,400
Property Type Single Family Home
Sub Type Single Family Residence
Listing Status Sold
Purchase Type For Sale
Square Footage 1,218 sqft
Price per Sqft $453
MLS Listing ID 24037454
Sold Date 07/03/24
Style Stories1
Bedrooms 3
Full Baths 1
Year Built 1926
Annual Tax Amount $2,460
Tax Year 2023
Lot Size 1.340 Acres
Property Description
OPEN HOUSE this Saturday 5/11 from 2-4pm & Sunday 5/12 from 11-1pm! Welcome to your dream home in Veneta! This impeccably maintained 3 bed, 1 bath home is nestled on a sprawling 1.34 acre lot featuring an updated kitchen, hardwood style waterproof laminate floors, brand new high end carpets, and fresh interior and exterior paint! Enjoy outdoor living with three freshly stained decks, perfect for entertaining or soaking in the serene surroundings. Also included with the property is an oversized garage with covered storage for your lawnmower and outdoor gear, a convenient addition for outdoor enthusiasts. Huge 40' x 42' shop with 12' doors and 220V power and outfitted for the ultimate hideaway. True covered RV/boat parking. Embrace the rural lifestyle with a chicken coop for farm-fresh eggs and a covered firepit for cozy evenings under the stars. Located a mere 4 minutes from downtown Veneta and 30 minutes from downtown Eugene. Don't miss out on the opportunity to own this beautiful piece of country property - Schedule a tour today!
Location
State OR
County Lane
Area _236
Zoning RR5
Rooms
Basement Crawl Space
Interior
Interior Features Hardwood Floors, Laundry, Wallto Wall Carpet, Washer Dryer
Heating Forced Air
Cooling Heat Pump
Appliance Builtin Oven, Builtin Range, Dishwasher, Disposal, Free Standing Refrigerator, Range Hood
Exterior
Exterior Feature Covered Deck, Deck, Fire Pit, Garden, Outbuilding, Poultry Coop, Raised Beds, R V Parking, R V Boat Storage, Second Garage, Workshop, Yard
Parking Features Detached, Oversized
Garage Spaces 2.0
View Trees Woods
Roof Type Composition
Garage Yes
Building
Lot Description Level, Trees
Story 1
Foundation Concrete Perimeter
Sewer Septic Tank
Water Well
Level or Stories 1
Schools
Elementary Schools Veneta
Middle Schools Fern Ridge
High Schools Elmira
Others
Senior Community No
Acceptable Financing Cash, Conventional, FHA, VALoan
Listing Terms Cash, Conventional, FHA, VALoan
Read Less Info
Want to know what your home might be worth? Contact us for a FREE valuation!

Our team is ready to help you sell your home for the highest possible price ASAP




