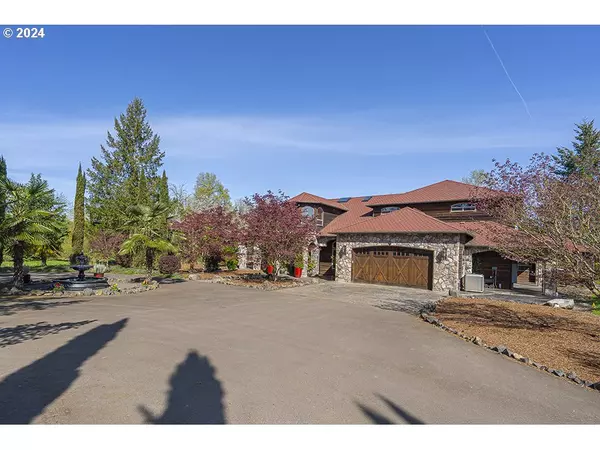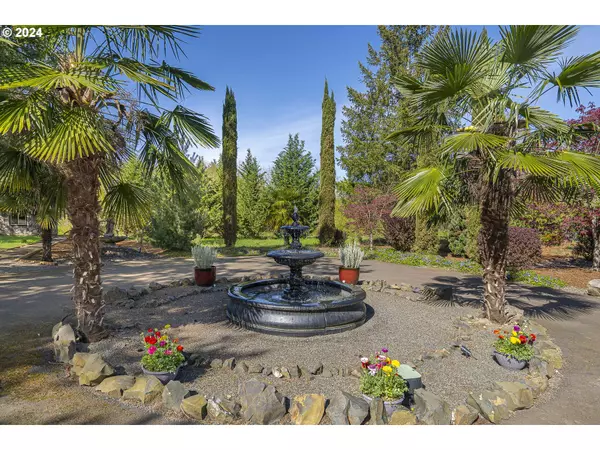Bought with Windermere Realty Trust
$2,495,000
$2,495,000
For more information regarding the value of a property, please contact us for a free consultation.
6 Beds
4.1 Baths
5,542 SqFt
SOLD DATE : 07/03/2024
Key Details
Sold Price $2,495,000
Property Type Single Family Home
Sub Type Single Family Residence
Listing Status Sold
Purchase Type For Sale
Square Footage 5,542 sqft
Price per Sqft $450
MLS Listing ID 24038171
Sold Date 07/03/24
Style Mediterranean Mission Spanish
Bedrooms 6
Full Baths 4
Year Built 2005
Annual Tax Amount $12,196
Tax Year 2023
Lot Size 13.900 Acres
Property Description
Prepare to have all expectations you had for a property exceeded. This is luxury living in Oregon. Every inch of this home exudes custom and so many possibilities await you. Gourmet kitchen dressed in top of the line appliances and a blend of rich textures including granite/concrete/copper/iron. Daylight spills throughout the home generously from the 50+ windows and skylights, offering the most incredible views each direction. Multiple suites featuring balconies, walk in closets, solid wrapped trims and showpiece fixtures. Primary quarters on the main floor spares no detail, 11 ft trayed ceiling, double entry walk in closet, french patio doors and a stunning bathroom complete with stained concrete walk in shower, copper soak tub and a dry sauna. Theater room includes state of the art Benq projector, a 144 inch screen, 21 speakers and hand scraped walnut flooring. Exterior grounds have every feature you could want and more including the most incredible salt system heated swimming pool with fire features a pass through waterfall, rock slide and a 10 person spill over spa. Exploring beyond that you will find 4.5 acres planted in award winning Pinot, a certified tasting room with ADA restroom, wine making studio, an additional ag barn, a greenhouse, fruit orchards, a pond, forested trails and two seasonal streams. Daylight, life and beauty leave me speechless every time I visit. Please request full amenities list where you will find incredible amounts of detailed information. Farm and Vineyard equipment is all to convey to the new owner, please see attached inventory list.
Location
State OR
County Yamhill
Area _156
Zoning EF80
Rooms
Basement None
Interior
Interior Features Central Vacuum, Concrete Floor, Garage Door Opener, Granite, Hardwood Floors, High Ceilings, High Speed Internet, Home Theater, Laundry, Skylight, Soaking Tub, Sound System, Water Purifier
Heating Heat Pump
Cooling Heat Pump
Fireplaces Number 2
Fireplaces Type Pellet Stove
Appliance Builtin Refrigerator, Butlers Pantry, Cook Island, Dishwasher, Disposal, Double Oven, Free Standing Gas Range, Gas Appliances, Granite, Microwave, Pantry, Plumbed For Ice Maker, Range Hood, Stainless Steel Appliance, Trash Compactor, Water Purifier, Wine Cooler
Exterior
Exterior Feature Barn, Builtin Barbecue, Covered Patio, Greenhouse, In Ground Pool, Outbuilding, Outdoor Fireplace, Patio, Spa, Sprinkler, Water Feature, Workshop, Yard
Parking Features Attached, Oversized
Garage Spaces 2.0
View Pond, Territorial, Vineyard
Roof Type Tile
Garage Yes
Building
Lot Description Hilly, Pond, Private
Story 2
Foundation Slab
Sewer Septic Tank
Water Well
Level or Stories 2
Schools
Elementary Schools Dayton
Middle Schools Dayton
High Schools Dayton
Others
Senior Community No
Acceptable Financing Cash, Conventional
Listing Terms Cash, Conventional
Read Less Info
Want to know what your home might be worth? Contact us for a FREE valuation!

Our team is ready to help you sell your home for the highest possible price ASAP









