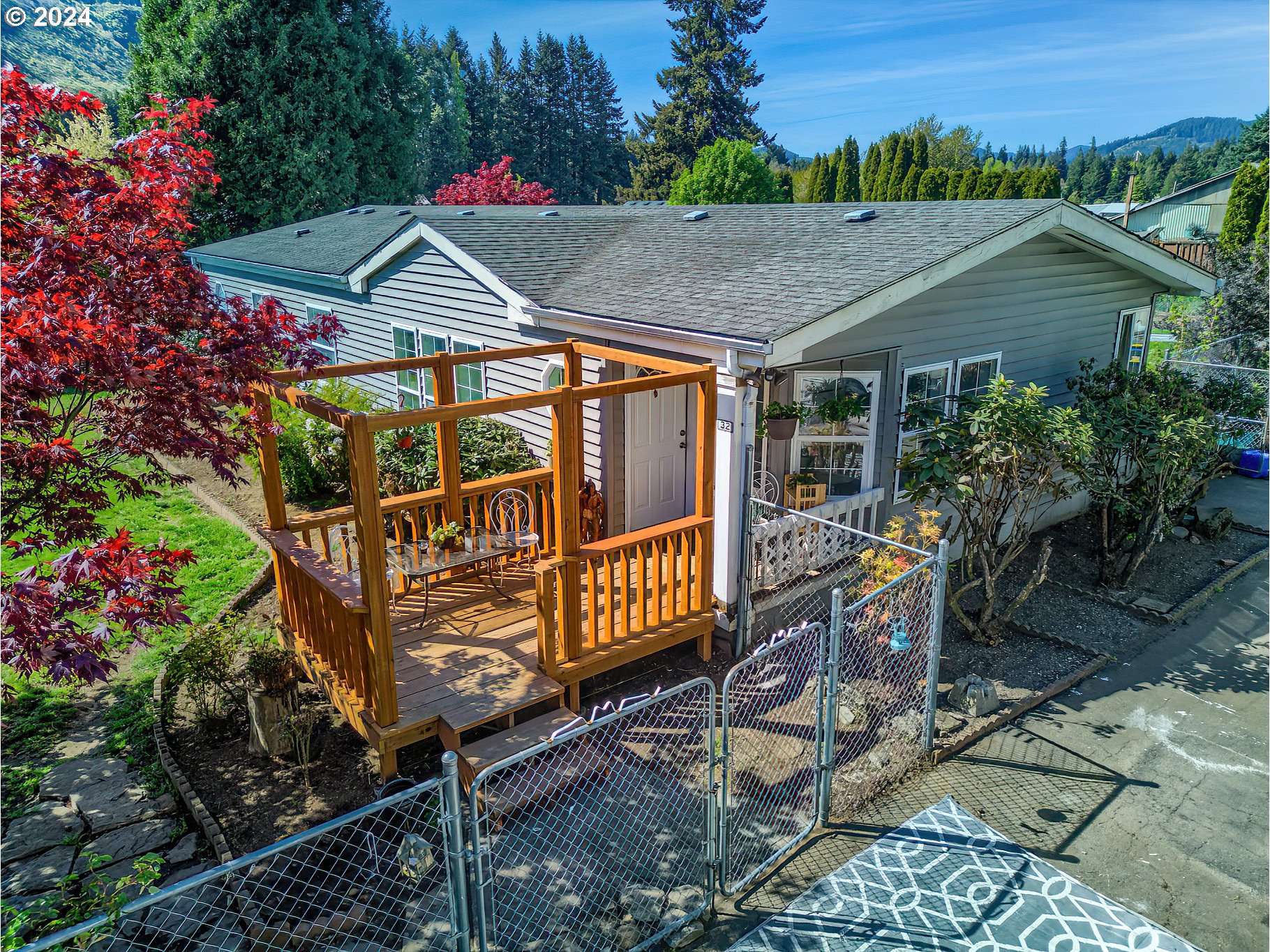Bought with The Bordak Group
$413,000
$400,000
3.3%For more information regarding the value of a property, please contact us for a free consultation.
3 Beds
2 Baths
1,650 SqFt
SOLD DATE : 07/08/2024
Key Details
Sold Price $413,000
Property Type Manufactured Home
Sub Type Manufactured Homeon Real Property
Listing Status Sold
Purchase Type For Sale
Square Footage 1,650 sqft
Price per Sqft $250
MLS Listing ID 24668494
Sold Date 07/08/24
Style Stories1, Manufactured Home
Bedrooms 3
Full Baths 2
Year Built 1992
Annual Tax Amount $2,032
Tax Year 2023
Lot Size 0.480 Acres
Property Sub-Type Manufactured Homeon Real Property
Property Description
Nestled within the Columbia Gorge Area lies a stunningly renovated manufactured home, quietly situated on a cul-de-sac road offering breathtaking views of mountains and lush greenery. This charming abode boasts an array of modern upgrades, including luxury vinyl plank flooring, a stylish kitchen backsplash, freshly installed baseboards, and a refreshed interior paint palette. Step outside to discover the enchanting exterior, where a fully fenced private yard awaits, complete with a tranquil waterfall and pond, creating a serene oasis. Additionally, this remarkable property features a spacious 40x20 garage, perfectly positioned on a sprawling half-acre lot, offering ample space for both relaxation and recreation amidst nature's splendor.
Location
State WA
County Skamania
Area _114
Rooms
Basement Crawl Space
Interior
Interior Features Ceiling Fan, Luxury Vinyl Plank, Soaking Tub, Vaulted Ceiling, Washer Dryer
Heating Forced Air
Appliance Builtin Oven, Cooktop, Dishwasher, Free Standing Refrigerator, Pantry, Plumbed For Ice Maker, Range Hood, Stainless Steel Appliance
Exterior
Exterior Feature Covered Patio, Fenced, Garden, Porch, Satellite Dish, Workshop, Yard
Parking Features Detached
Garage Spaces 2.0
View Mountain, Trees Woods
Roof Type Composition
Accessibility MainFloorBedroomBath, MinimalSteps
Garage Yes
Building
Lot Description Cul_de_sac, Level, Pond
Story 1
Foundation Skirting
Sewer Septic Tank
Water Public Water
Level or Stories 1
Schools
Elementary Schools Stevenson
Middle Schools Windriver
High Schools Stevenson
Others
Senior Community No
Acceptable Financing Cash, Conventional
Listing Terms Cash, Conventional
Read Less Info
Want to know what your home might be worth? Contact us for a FREE valuation!

Our team is ready to help you sell your home for the highest possible price ASAP








