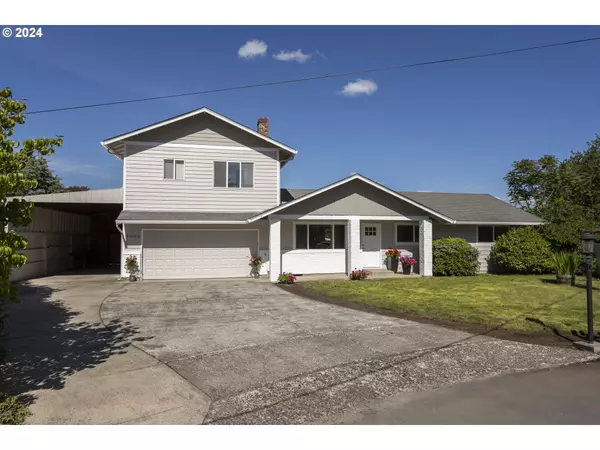Bought with Kelly Right Real Estate Vancouver
$649,900
$649,900
For more information regarding the value of a property, please contact us for a free consultation.
4 Beds
3.1 Baths
2,580 SqFt
SOLD DATE : 07/08/2024
Key Details
Sold Price $649,900
Property Type Single Family Home
Sub Type Single Family Residence
Listing Status Sold
Purchase Type For Sale
Square Footage 2,580 sqft
Price per Sqft $251
MLS Listing ID 24087616
Sold Date 07/08/24
Style Stories2
Bedrooms 4
Full Baths 3
Year Built 1967
Annual Tax Amount $5,434
Tax Year 2024
Lot Size 0.280 Acres
Property Description
Come See this Fantastic Updated 4 Bedroom 3.5 Bath Home with Huge 36x14 RV Carport AND Detached 23.5x12 Office Area w/power & AC! All New LVP flooring throughout! New Paint, Light-fixtures, And Every Bedroom has a Walk-in Closet! Kitchen w/New Stainless Appliances & Sink, Soft Close Cabinetry, Quarts Counters, Convection Oven, Air-fryer Oven and Microwave! Enjoy the Large Backyard w/New Fence, room for a Garden, and multi-level Deck that is plumbed for a Hot Tub! Don't miss the Sauna upstairs! This Home would work Perfect for those looking for Dual Living Quarters, Guest Quarters or Multi-generational living! There is room to store your RV, Boat,Toys and/or to create an Enclosed Shop area for your projects! This Home has it All in a Nice Convenient Location. Come take a Look!
Location
State WA
County Clark
Area _21
Rooms
Basement None
Interior
Interior Features Ceiling Fan, High Ceilings, Luxury Vinyl Plank, Luxury Vinyl Tile, Separate Living Quarters Apartment Aux Living Unit, Skylight, Vaulted Ceiling
Heating Heat Pump
Cooling Heat Pump
Fireplaces Number 1
Fireplaces Type Wood Burning
Appliance Builtin Oven, Builtin Range, Builtin Refrigerator, Convection Oven, Dishwasher, Disposal, Double Oven, Induction Cooktop, Microwave, Pantry, Quartz, Stainless Steel Appliance
Exterior
Exterior Feature Deck, Fenced, Guest Quarters, Outbuilding, Porch, R V Parking, R V Boat Storage, Workshop, Yard
Parking Features Attached, Carport, ExtraDeep
Garage Spaces 4.0
View Territorial
Roof Type Composition
Garage Yes
Building
Lot Description Cul_de_sac, Level
Story 2
Sewer Septic Tank
Water Public Water
Level or Stories 2
Schools
Elementary Schools Sunset
Middle Schools Covington
High Schools Heritage
Others
Senior Community No
Acceptable Financing Cash, Conventional, FHA, VALoan
Listing Terms Cash, Conventional, FHA, VALoan
Read Less Info
Want to know what your home might be worth? Contact us for a FREE valuation!

Our team is ready to help you sell your home for the highest possible price ASAP









