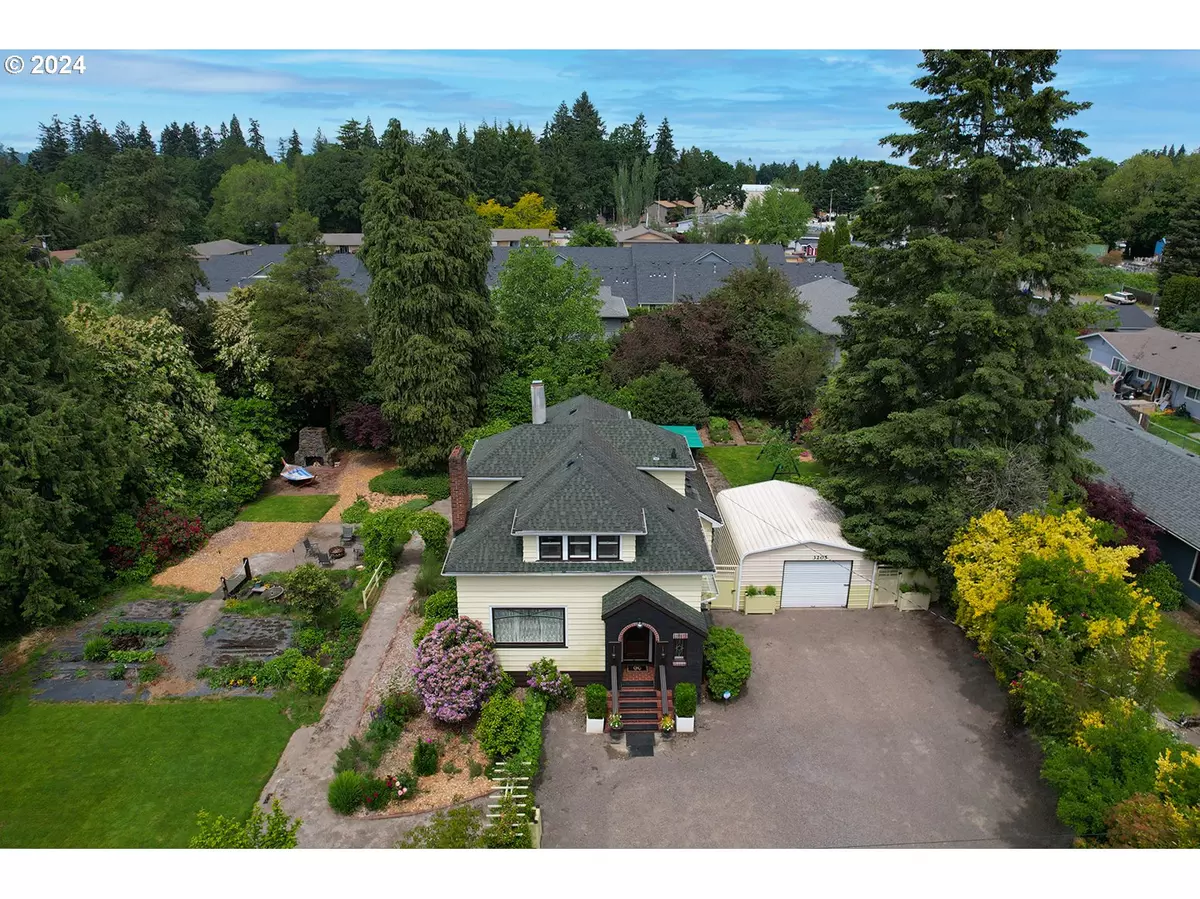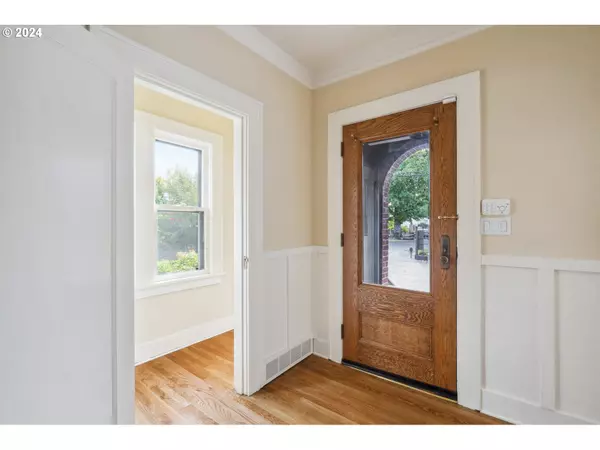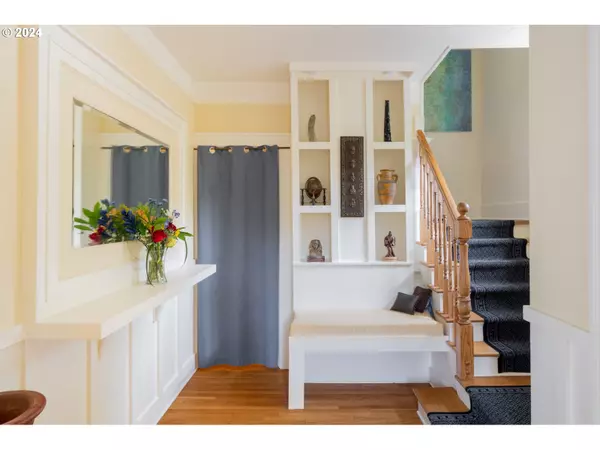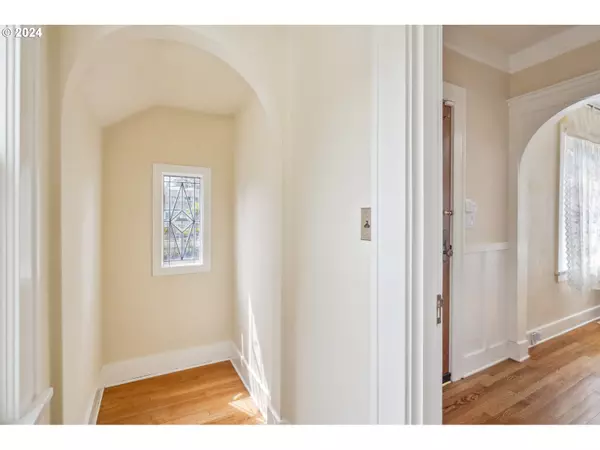Bought with Harcourts Real Estate Network Group
$671,000
$675,000
0.6%For more information regarding the value of a property, please contact us for a free consultation.
4 Beds
3 Baths
2,842 SqFt
SOLD DATE : 07/08/2024
Key Details
Sold Price $671,000
Property Type Single Family Home
Sub Type Single Family Residence
Listing Status Sold
Purchase Type For Sale
Square Footage 2,842 sqft
Price per Sqft $236
MLS Listing ID 24474835
Sold Date 07/08/24
Style Bungalow, Craftsman
Bedrooms 4
Full Baths 3
Year Built 1920
Annual Tax Amount $5,358
Tax Year 2023
Lot Size 0.490 Acres
Property Description
Welcome to Risley Manor, a beautifully-restored 1920 gem on a quiet street in Oak Grove. This home, with only two previous owners, sits on nearly half an acre of expansive grounds. It feels like an old-world estate but is only minutes from restaurants, shopping, & parks. Enjoy exquisite custom details including vintage lighting, leaded-glass windows, hardwood floors, ornate molding & wainscoting. The cozy living room has a beautiful wood-burning fireplace. It leads into the formal dining room where you'll enjoy a large picture window with garden & sunset views, plus a built-in sideboard with historic brass hardware. The kitchen boasts open-rafter ceilings, ample storage, a French baker's rack with marble top, an imported Italian range with safety features, six gas burners, two electric convection ovens, a dishwasher & ice maker. A butler's pantry offers another sink & fridge, perfect for entertaining. The gracious layout includes a primary ensuite on the main level with wheelchair accessibility, plus three bedrooms & another bathroom upstairs. Bonus space downstairs is perfect for guests or a home office. The estate-like yard is a gardener's paradise, packed with flowers, vegetables, & fruit trees. It features a large deck with wheelchair ramp, BBQ hut, outdoor fireplace, meditation pond, & tranquil water features. Pathways lead to a swingset play area & raised garden beds. The organic garden is enriched with natural compost, requiring minimal maintenance with in-ground sprinklers & commercial-grade weed barriers. The well-lit courtyard offers ample parking, & the garage provides additional storage. Conveniently located near shops, grocery stores (Trader Joe's coming soon), schools, & parks, just 15 minutes from downtown Portland. This property offers both tranquility & accessibility. With potential to add an ADU or divide the property, Risley Manor is a versatile & enchanting home. Buyer to perform their own due diligence.
Location
State OR
County Clackamas
Area _145
Rooms
Basement Full Basement, Storage Space
Interior
Interior Features Hardwood Floors, Laundry, Tile Floor, Wainscoting, Washer Dryer, Wood Floors
Heating Forced Air95 Plus
Cooling Central Air
Fireplaces Number 1
Fireplaces Type Wood Burning
Appliance Butlers Pantry, Dishwasher, Double Oven, Free Standing Gas Range, Free Standing Range, Free Standing Refrigerator, Gas Appliances, Marble, Range Hood, Stainless Steel Appliance, Wine Cooler
Exterior
Exterior Feature Covered Deck, Deck, Fenced, Fire Pit, Garden, Outdoor Fireplace, Porch, Raised Beds, Water Feature, Yard
Parking Features Detached
Garage Spaces 1.0
Roof Type Composition
Garage Yes
Building
Lot Description Level
Story 3
Foundation Concrete Perimeter
Sewer Public Sewer
Water Public Water
Level or Stories 3
Schools
Elementary Schools Riverside
Middle Schools Alder Creek
High Schools Putnam
Others
Senior Community No
Acceptable Financing Cash, Conventional, FHA, VALoan
Listing Terms Cash, Conventional, FHA, VALoan
Read Less Info
Want to know what your home might be worth? Contact us for a FREE valuation!

Our team is ready to help you sell your home for the highest possible price ASAP









