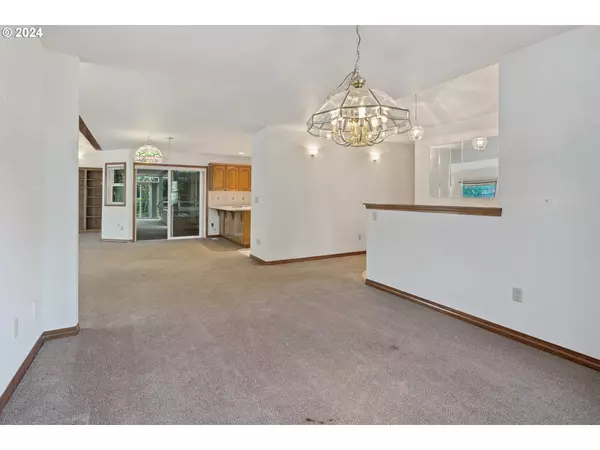Bought with Windermere Realty Trust
$898,000
$949,000
5.4%For more information regarding the value of a property, please contact us for a free consultation.
3 Beds
3 Baths
5,166 SqFt
SOLD DATE : 07/08/2024
Key Details
Sold Price $898,000
Property Type Single Family Home
Sub Type Single Family Residence
Listing Status Sold
Purchase Type For Sale
Square Footage 5,166 sqft
Price per Sqft $173
MLS Listing ID 24620934
Sold Date 07/08/24
Style Stories1, Ranch
Bedrooms 3
Full Baths 3
Year Built 1999
Annual Tax Amount $11,877
Tax Year 2023
Lot Size 0.430 Acres
Property Description
The personal home of the late Bob Moore, founder of Bob's Red Mill Natural Foods, this expansive single-level property offers nearly limitless potential. Custom built for Bob and his wife, the open floor plan features large living spaces with vaulted ceilings that give it a bright, airy feel. Highlights include four gas stoves, an interior courtyard with a lap pool and hot tub, a laundry room, and a primary suite with dual en-suite baths and dual walk-in closets. Spanning nearly half an acre, the property offers the convenience of a low-maintenance yard with mature trees and beautiful landscaping. Three spacious garages, complete with multiple sinks, built-in shelving and work surfaces, allow parking for at least 8 vehicles and flexibility for a variety of uses, while an adjacent storage room or home office features a gas stove and AC unit. Located on a quiet street close to shops, restaurants and the max train, less than 20 minutes to downtown Portland.
Location
State OR
County Clackamas
Area _145
Rooms
Basement Crawl Space
Interior
Interior Features Garage Door Opener, High Ceilings, Indoor Pool, Laminate Flooring, Laundry, Vaulted Ceiling, Vinyl Floor, Wallto Wall Carpet, Washer Dryer
Heating Forced Air90
Cooling Central Air
Fireplaces Number 4
Fireplaces Type Gas
Appliance Builtin Oven, Builtin Range, Cooktop, Dishwasher, Down Draft, Free Standing Refrigerator, Gas Appliances, Island, Tile
Exterior
Exterior Feature Above Ground Pool, Patio, Second Garage, Storm Door, Tool Shed, Workshop, Yard
Parking Features Attached, Detached, Tandem
Garage Spaces 8.0
Roof Type Composition
Garage Yes
Building
Lot Description Corner Lot, Level
Story 1
Sewer Public Sewer
Water Public Water
Level or Stories 1
Schools
Elementary Schools View Acres
Middle Schools Alder Creek
High Schools Putnam
Others
Senior Community No
Acceptable Financing Cash, Conventional
Listing Terms Cash, Conventional
Read Less Info
Want to know what your home might be worth? Contact us for a FREE valuation!

Our team is ready to help you sell your home for the highest possible price ASAP









