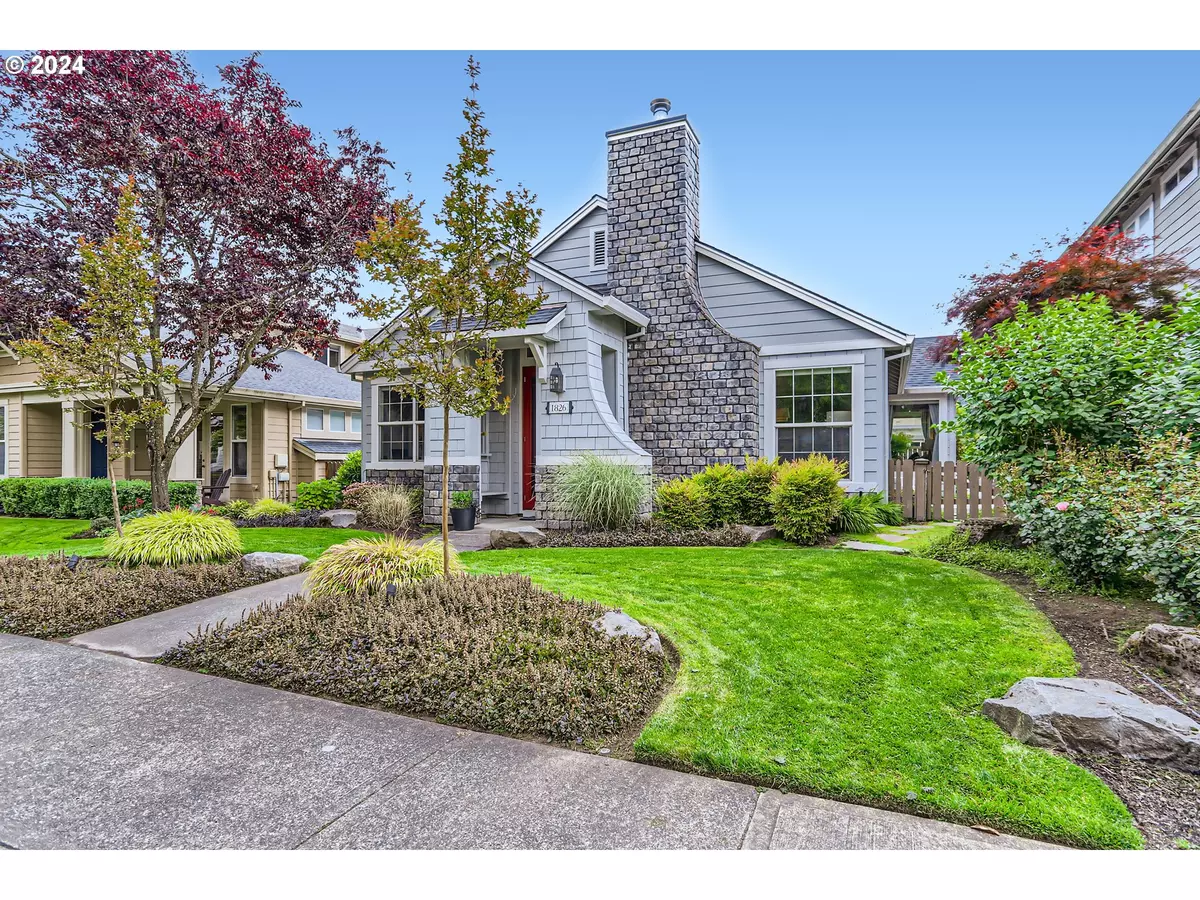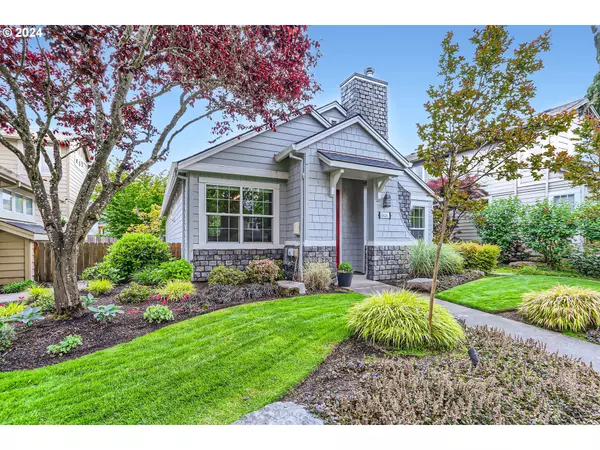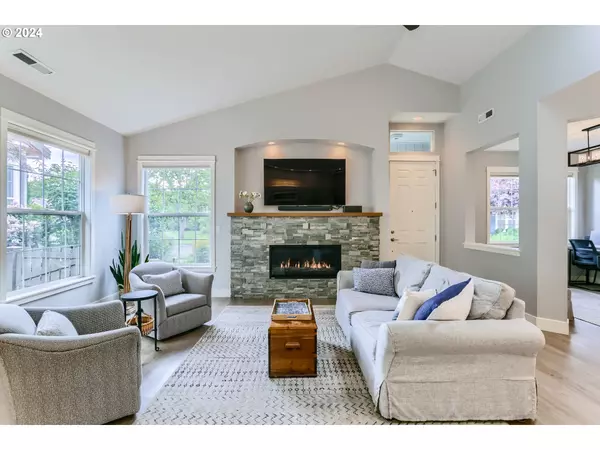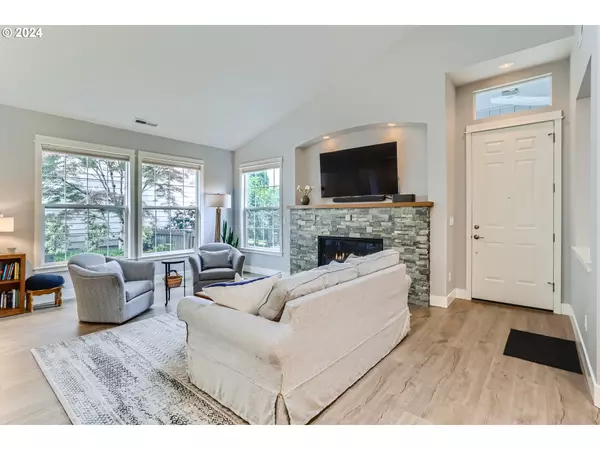Bought with John L. Scott
$656,744
$640,000
2.6%For more information regarding the value of a property, please contact us for a free consultation.
2 Beds
2 Baths
1,470 SqFt
SOLD DATE : 07/08/2024
Key Details
Sold Price $656,744
Property Type Single Family Home
Sub Type Single Family Residence
Listing Status Sold
Purchase Type For Sale
Square Footage 1,470 sqft
Price per Sqft $446
Subdivision Orenco Station
MLS Listing ID 24473255
Sold Date 07/08/24
Style Stories1, English
Bedrooms 2
Full Baths 2
Condo Fees $570
HOA Fees $190/qua
Year Built 1998
Annual Tax Amount $5,063
Tax Year 2023
Lot Size 4,356 Sqft
Property Description
This is exactly what you have been waiting for! A stunning one level home that has been done to perfection with over $200,000 in upgrades! The remodeled kitchen has Teltos quartz counters, soft close cabinets, SS appliances and a hood vent. The vaulted ceilings, natural light and modern gas fireplace, with custom mantle and tile surround will have you wanting to spend all your time in the living room gazing out at your beautiful landscaping. Throughout the home you'll note the improved light fixtures, continuous luxury vinyl tile flooring (LVT), along with fresh trim & craftsman style wood wrapped windows. Even the yard was remodeled with a cut stone patio, basalt stone block wall, custom landscaping, trellises and water features, along with specialized lighting and a new fence. Rest easy knowing the behind the scene parts of the home have been updated as well including the furnace, air conditioner and tankless hot water heater (2009); new PEX plumbing (2017); plus the new roof and exterior paint (2019). There is simply too much goodness to talk about here! Ask your agent for the full upgrades list. You'll also like the prime location which is close to Central Park, dining, shopping and the farmer's market. Start living the Orenco Station lifestyle today! [Home Energy Score = 9. HES Report at https://rpt.greenbuildingregistry.com/hes/OR10229381]
Location
State OR
County Washington
Area _152
Rooms
Basement None
Interior
Interior Features Ceiling Fan, Central Vacuum, Garage Door Opener, High Ceilings, High Speed Internet, Laundry, Luxury Vinyl Tile, Quartz, Skylight, Vaulted Ceiling, Washer Dryer
Heating Forced Air95 Plus
Cooling Central Air
Fireplaces Number 1
Fireplaces Type Gas
Appliance Dishwasher, Disposal, Free Standing Gas Range, Free Standing Refrigerator, Pantry, Plumbed For Ice Maker, Quartz, Range Hood, Stainless Steel Appliance
Exterior
Exterior Feature Fenced, Patio, Porch, Sprinkler, Water Feature, Yard
Parking Features Attached
Garage Spaces 2.0
Roof Type Composition
Garage Yes
Building
Lot Description Level
Story 1
Foundation Slab
Sewer Public Sewer
Water Public Water
Level or Stories 1
Schools
Elementary Schools West Union
Middle Schools Poynter
High Schools Liberty
Others
Senior Community No
Acceptable Financing Cash, Conventional, VALoan
Listing Terms Cash, Conventional, VALoan
Read Less Info
Want to know what your home might be worth? Contact us for a FREE valuation!

Our team is ready to help you sell your home for the highest possible price ASAP









