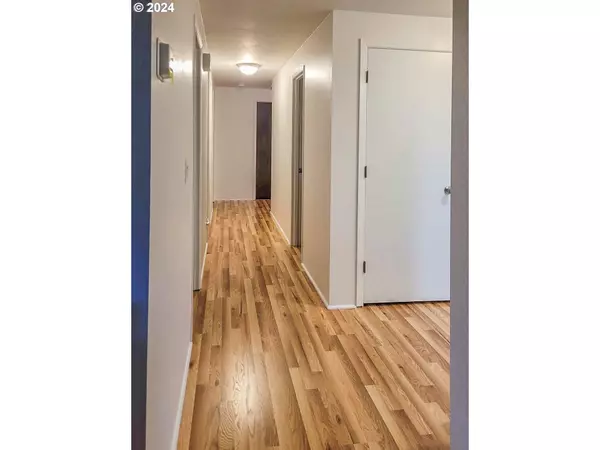Bought with Lamonte Real Estate Professionals
$439,500
$439,500
For more information regarding the value of a property, please contact us for a free consultation.
3 Beds
2 Baths
1,456 SqFt
SOLD DATE : 07/03/2024
Key Details
Sold Price $439,500
Property Type Single Family Home
Sub Type Single Family Residence
Listing Status Sold
Purchase Type For Sale
Square Footage 1,456 sqft
Price per Sqft $301
MLS Listing ID 24574762
Sold Date 07/03/24
Style Stories1, Ranch
Bedrooms 3
Full Baths 2
Condo Fees $800
HOA Fees $66/ann
Year Built 1975
Annual Tax Amount $2,097
Tax Year 2023
Lot Size 0.260 Acres
Property Description
Sellers are moving out of state! Located in the hard to come by, nice Del View Estate of Garden Valley. Lower taxes than town. New HVAC, air handler and ductwork. Updated bathrooms. New cooktop. Modern looking fireplace insert. New electric outlets and switches. New kitchen and dining room lighting. All done in 2023. Interior freshly painted bright white 2024, exterior painted 2021. Vinyl and laminate flooring, no carpet. Vinyl plantation shutters. Utility sink in laundry area. Cozy covered and enclosed porch. HOA includes river water rights for in-ground sprinkler system and community sewer. Dues paid until June 2025. Garden storage shed. RV parking. Beautifully landscaped, 2 producing apple trees. Fenced and gated back yard. 5 minutes from town, close to Country Club, wineries and River Forks park. Hestness Landing, Cleveland Rapids and Singleton Park nearby. Appliances included: 2 refrigerators, washer/dryer and microwave. Window treatments, fence decor and solar lights to convey. Lawnmower, weedeater and leaf blower included. Seller says, "No standing water anywhere on property." Move in Ready!!!
Location
State OR
County Douglas
Area _252
Rooms
Basement Crawl Space
Interior
Interior Features High Speed Internet, Solar Tube, Washer Dryer
Heating Heat Pump
Cooling Heat Pump
Fireplaces Number 1
Appliance Cooktop, Dishwasher, Free Standing Refrigerator, Water Purifier
Exterior
Exterior Feature Covered Patio, Fenced, Outbuilding, Raised Beds, R V Parking, Sprinkler, Tool Shed, Yard
Parking Features Attached
Garage Spaces 2.0
View Trees Woods
Roof Type Composition
Garage Yes
Building
Lot Description Cul_de_sac, Level
Story 1
Foundation Concrete Perimeter
Sewer Community, Public Sewer
Water Public Water
Level or Stories 1
Schools
Elementary Schools Melrose
Middle Schools Fremont
High Schools Roseburg
Others
Senior Community No
Acceptable Financing Cash, Conventional, FHA, VALoan
Listing Terms Cash, Conventional, FHA, VALoan
Read Less Info
Want to know what your home might be worth? Contact us for a FREE valuation!

Our team is ready to help you sell your home for the highest possible price ASAP









