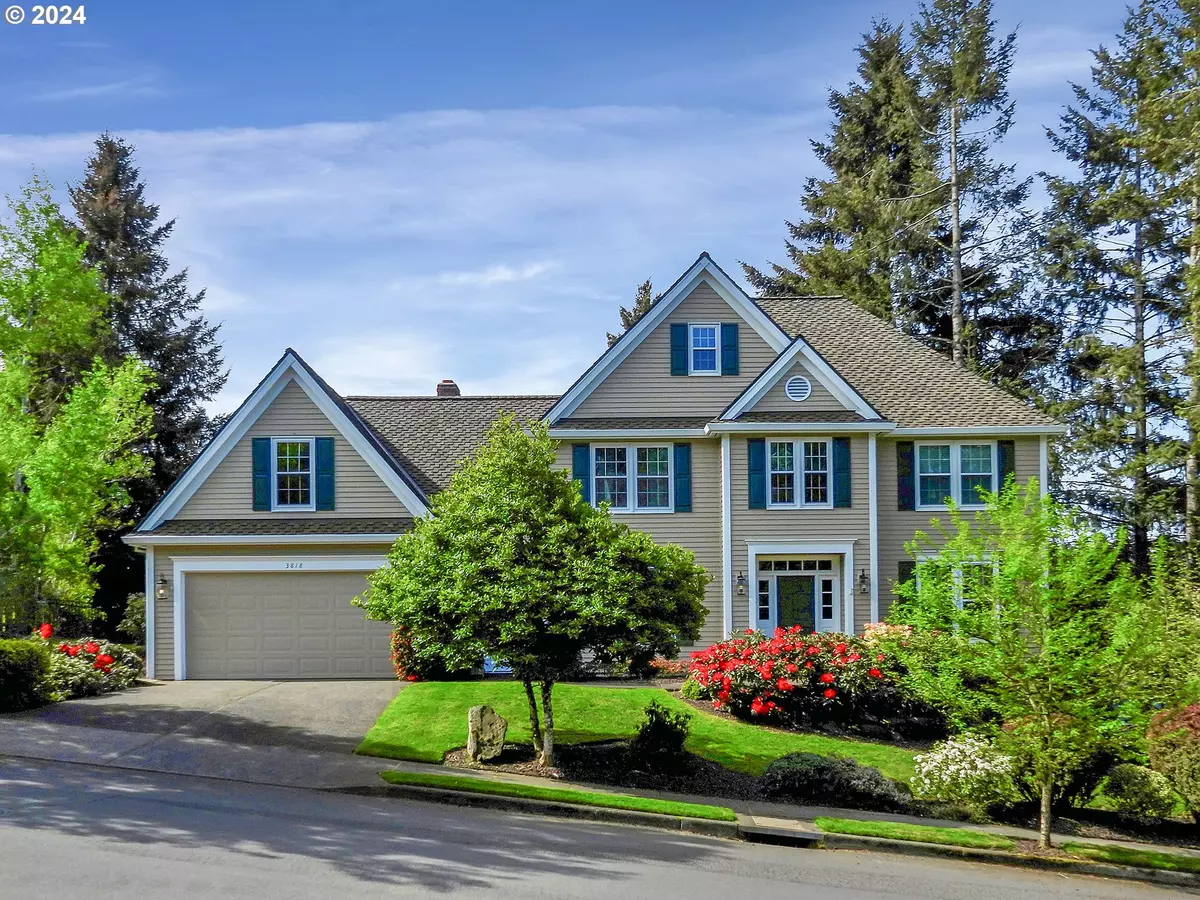Bought with Berkshire Hathaway HomeServices NW Real Estate
$946,000
$946,000
For more information regarding the value of a property, please contact us for a free consultation.
4 Beds
2.1 Baths
3,468 SqFt
SOLD DATE : 07/05/2024
Key Details
Sold Price $946,000
Property Type Single Family Home
Sub Type Single Family Residence
Listing Status Sold
Purchase Type For Sale
Square Footage 3,468 sqft
Price per Sqft $272
Subdivision Barrington Heights
MLS Listing ID 24139683
Sold Date 07/05/24
Style Traditional
Bedrooms 4
Full Baths 2
Condo Fees $708
HOA Fees $59/ann
Year Built 1993
Annual Tax Amount $11,502
Tax Year 2023
Property Description
Barrington Heights traditional home that will not disappoint. Exceptional quality, elegant yet comfortable with spacious open flowing floor plan throughout. High ceilings and beautiful hardwoods on the main level. Gourmet kitchen boasts SS appliances large island and cozy nook. Adjacent family room. Updated laundry. Front and back staircases bring you to the bedrooms and oversized bonus. Luxurious primary suite for ultimate relaxation. Private backyard with full fencing, paver patio and mature landscaping. Ample storage in the garage along with workbench.New exterior paint 2024. New roof 2019. Located in the award-winning West Linn school district and just minutes from shopping, dining, parks and more, this home truly offers the pinnacle of upscale living. You will love living here.
Location
State OR
County Clackamas
Area _147
Rooms
Basement Crawl Space
Interior
Interior Features Central Vacuum, Granite, Hardwood Floors, High Ceilings, Jetted Tub, Soaking Tub, Tile Floor, Wainscoting, Wallto Wall Carpet, Washer Dryer
Heating Forced Air
Cooling Central Air
Fireplaces Number 2
Fireplaces Type Gas, Wood Burning
Appliance Builtin Oven, Convection Oven, Cook Island, Dishwasher, Disposal, Down Draft, Gas Appliances, Granite, Microwave, Pantry, Stainless Steel Appliance
Exterior
Exterior Feature Fenced, Fire Pit, Patio, Porch, Sprinkler, Yard
Parking Features Attached, Oversized
Garage Spaces 2.0
Roof Type Composition
Garage Yes
Building
Lot Description Level, Private
Story 2
Foundation Concrete Perimeter
Sewer Public Sewer
Water Public Water
Level or Stories 2
Schools
Elementary Schools Sunset
Middle Schools Rosemont Ridge
High Schools West Linn
Others
Senior Community No
Acceptable Financing Cash, Conventional
Listing Terms Cash, Conventional
Read Less Info
Want to know what your home might be worth? Contact us for a FREE valuation!

Our team is ready to help you sell your home for the highest possible price ASAP




