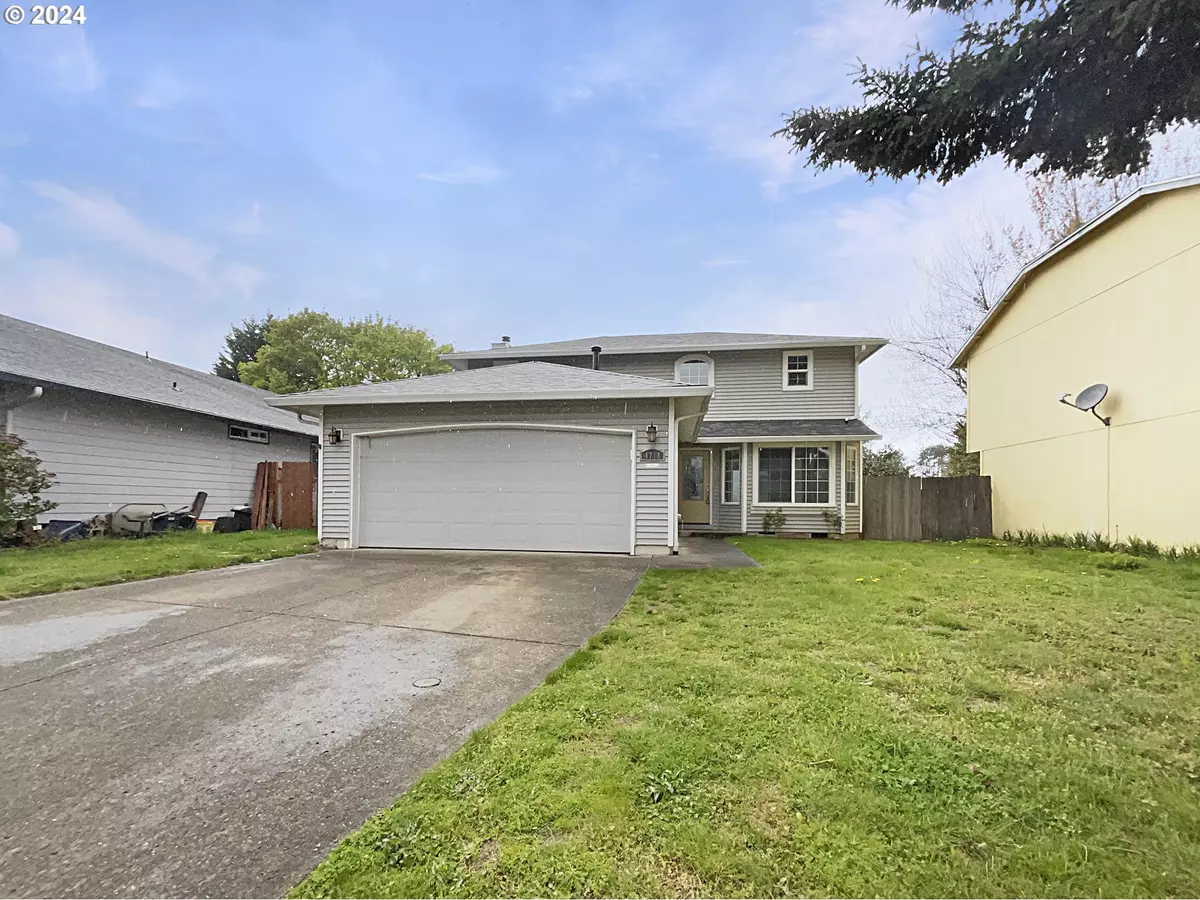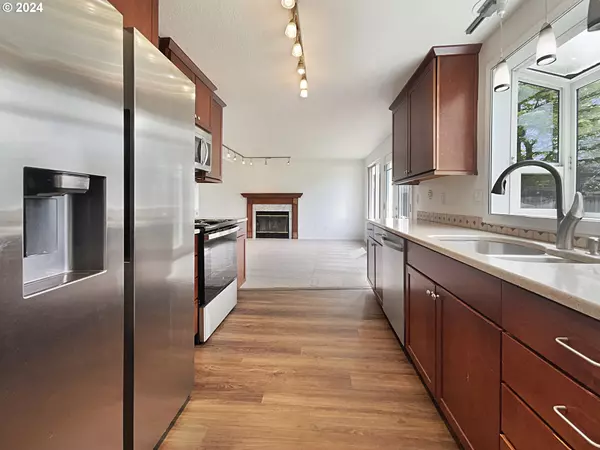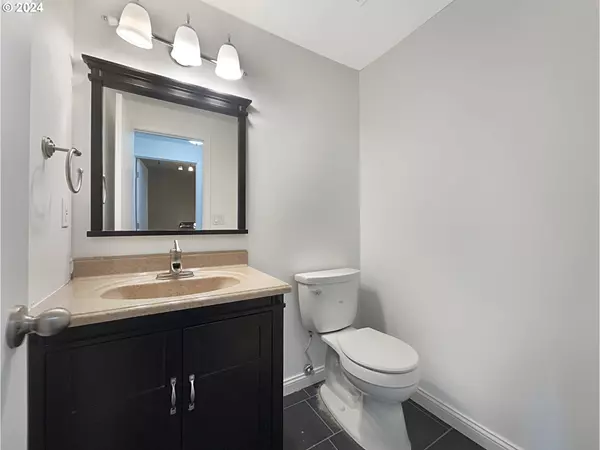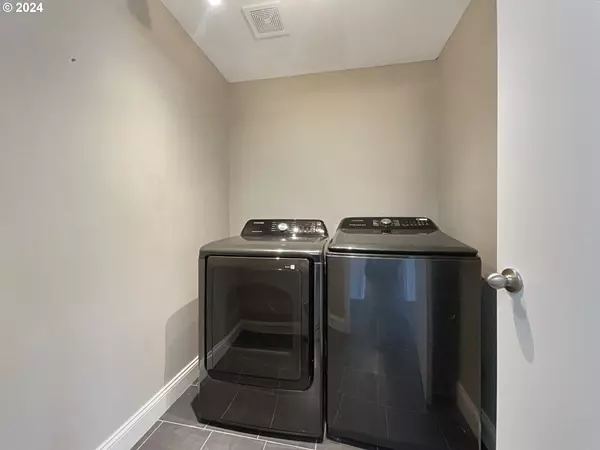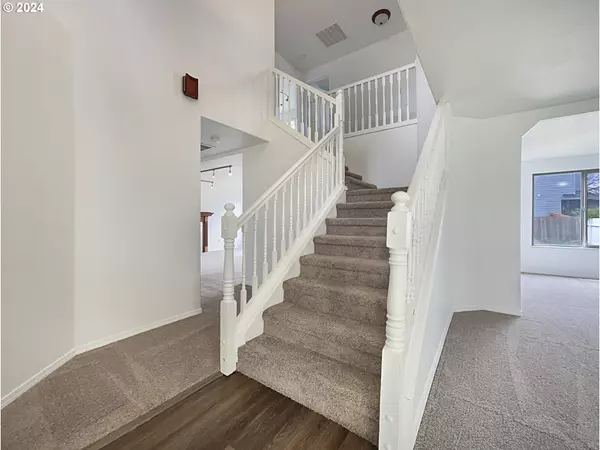Bought with Redfin
$475,000
$479,000
0.8%For more information regarding the value of a property, please contact us for a free consultation.
3 Beds
2.1 Baths
1,659 SqFt
SOLD DATE : 07/05/2024
Key Details
Sold Price $475,000
Property Type Single Family Home
Sub Type Single Family Residence
Listing Status Sold
Purchase Type For Sale
Square Footage 1,659 sqft
Price per Sqft $286
MLS Listing ID 24114589
Sold Date 07/05/24
Style Other
Bedrooms 3
Full Baths 2
Year Built 1993
Annual Tax Amount $4,067
Tax Year 2023
Lot Size 6,534 Sqft
Property Description
Immerse yourself in the splendor and comfort of this beautiful property that overflows with charm and elegance. The interior boasts an inviting fireplace, setting a focal point for those cozy winter nights. Warm all-new flooring flows seamlessly throughout the home, complimented effortlessly by soothing, neutral paint tones; freshly painted for your arrival. The sleek kitchen is the heart of the home, well-fitted with all stainless steel appliances that effortlessly cater to your culinary needs. Inside the primary bedroom, you are gifted with a generous walk-in closet, effortlessly fulfilling your storage solutions. Completing the home's appeal, you can relish in the privacy of a fenced in backyard, ideal for indoor-outdoor living and entertaining on the beautiful patio. This property invites you to envision the splendid lifestyle that could be provided here. Secure this magnificent home while you can!
Location
State WA
County Clark
Area _22
Rooms
Basement None
Interior
Interior Features Laminate Flooring, Laundry, Wallto Wall Carpet
Heating Forced Air
Cooling Central Air
Fireplaces Number 1
Fireplaces Type Wood Burning
Appliance Builtin Range, Dishwasher, Granite, Microwave
Exterior
Garage Spaces 2.0
Garage No
Building
Lot Description Cul_de_sac
Story 2
Sewer Public Sewer
Water Public Water
Level or Stories 2
Schools
Elementary Schools Image
Middle Schools Pacific
High Schools Evergreen
Others
Senior Community No
Acceptable Financing Cash, Conventional, FHA, VALoan
Listing Terms Cash, Conventional, FHA, VALoan
Read Less Info
Want to know what your home might be worth? Contact us for a FREE valuation!

Our team is ready to help you sell your home for the highest possible price ASAP




