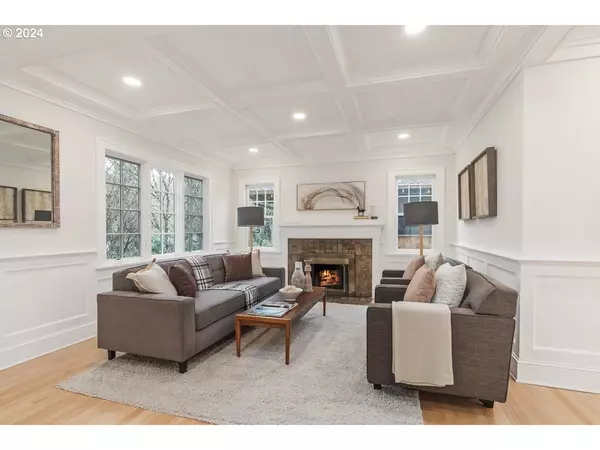Bought with Windermere Realty Trust
$1,075,000
$1,099,000
2.2%For more information regarding the value of a property, please contact us for a free consultation.
4 Beds
3 Baths
2,359 SqFt
SOLD DATE : 07/05/2024
Key Details
Sold Price $1,075,000
Property Type Single Family Home
Sub Type Single Family Residence
Listing Status Sold
Purchase Type For Sale
Square Footage 2,359 sqft
Price per Sqft $455
Subdivision Laurelhurst
MLS Listing ID 24565228
Sold Date 07/05/24
Style Tudor
Bedrooms 4
Full Baths 3
Year Built 1927
Annual Tax Amount $7,904
Tax Year 2023
Lot Size 5,227 Sqft
Property Description
Experience the enduring charm of a 1927 Tudor in the heart of Laurelhurst, where history meets modern comfort. This 4-bedroom, 3-bathroom gem's exquisite craftsmanship beautifully blends original details like gleaming hardwood floors and arched windows with an awe-inspiring custom-built curved staircase, coffered ceilings, wainscot paneling, and contemporary upgrades for effortless living. Behind the grand facade lies a culinary haven. A chef's dream kitchen beckons with gas appliances, a dual-fuel oven/range, and sparkling KitchenAid Red Medallion stainless steel appliances. The spacious living room, bathed in natural light and warmed by an original tiled fireplace, effortlessly invites gatherings. Upstairs, find your refuge in the primary bedroom, a sanctuary of relaxation with a spa-like bathroom and a walk-in closet. Three additional bedrooms, each thoughtfully appointed with ample closet space, provide room for everyone. The finished basement transcends mere practicality. This multi-purpose space offers a dedicated home theater--imagine movie nights with immersive 7.2 surround sound and pre-wiring for dual subwoofers or a cozy media nook perfect for quiet escape. A high-speed network closet ensures seamless connectivity, while three powered laundry chutes and a central vacuum make chores a breeze. New high-efficiency mechanical systems, including upgraded electrical service, pex plumbing, metal ductwork, and a furnace/AC system, guarantee year-round comfort. Step outside to your private sanctuary, complete with a covered patio perfect for al fresco dining. A detached two-car garage and the convenience of color-temperature-selectable LED lighting throughout the entire home complete the picture. This isn't just a house; it's a blank canvas for your next chapter, a captivating blend of timeless charm and modern brilliance waiting to be yours. Seller-carried financing is an option! [Home Energy Score = 5. HES Report at https://rpt.greenbuildingregistry.com/hes/OR10224442]
Location
State OR
County Multnomah
Area _142
Rooms
Basement Exterior Entry, Finished
Interior
Interior Features Central Vacuum, Hardwood Floors, High Ceilings, High Speed Internet, Laundry, Sound System, Tile Floor, Wainscoting, Wood Floors
Heating Forced Air95 Plus
Cooling Central Air
Fireplaces Number 1
Fireplaces Type Wood Burning
Appliance Builtin Oven, Builtin Refrigerator, Dishwasher, Disposal, Gas Appliances, Instant Hot Water, Range Hood, Stainless Steel Appliance
Exterior
Exterior Feature Covered Patio, Yard
Parking Features Detached
Garage Spaces 2.0
Roof Type Composition
Garage Yes
Building
Story 3
Foundation Concrete Perimeter
Sewer Community
Water Community
Level or Stories 3
Schools
Elementary Schools Laurelhurst
Middle Schools Laurelhurst
High Schools Grant
Others
Senior Community No
Acceptable Financing CallListingAgent, Cash, Conventional, OwnerWillCarry
Listing Terms CallListingAgent, Cash, Conventional, OwnerWillCarry
Read Less Info
Want to know what your home might be worth? Contact us for a FREE valuation!

Our team is ready to help you sell your home for the highest possible price ASAP









