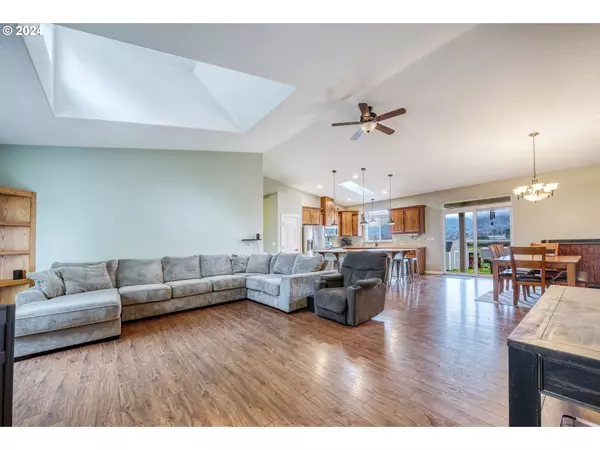Bought with Berkshire Hathaway HomeServices Real Estate Professionals
$505,000
$499,000
1.2%For more information regarding the value of a property, please contact us for a free consultation.
4 Beds
2 Baths
2,231 SqFt
SOLD DATE : 07/02/2024
Key Details
Sold Price $505,000
Property Type Single Family Home
Sub Type Single Family Residence
Listing Status Sold
Purchase Type For Sale
Square Footage 2,231 sqft
Price per Sqft $226
MLS Listing ID 24270578
Sold Date 07/02/24
Style Stories1
Bedrooms 4
Full Baths 2
Year Built 2016
Annual Tax Amount $2,225
Tax Year 2023
Lot Size 1.580 Acres
Property Description
ATTN: This awesome home has an assumable 2.75% interest rate for qualified VA buyers, with a large down payment. We have two appraisals from the end of 2023. Both appraisals we have on file are for nearly $550K. We have reduced the price to get someone to come buy this home now. This newer construction home is just off I-5 and only 20 min to Roseburg, an hour and twenty minutes to Beltline in Springfield and the same distance to Medford. The sellers have loved having plenty of room to park their toys, play in the field and a spacious floorplan. The shop and the big field give all the "country living" feels, while the easy access on and off I-5 and are greatly appreciated when working in Springfield, Roseburg and Medford. The large great room, four roomy bedrooms and great separation from the spacious primary suite are some highlights of this awesome home. You can enjoy sunrises from the back deck, and will hopefully love this home as much as the sellers have. Set up a tour today, before someone else takes advantage of the BIG price adjustment.
Location
State OR
County Douglas
Area _258
Zoning 5-R
Rooms
Basement Crawl Space
Interior
Interior Features Ceiling Fan, Garage Door Opener, Laminate Flooring, Laundry, Vaulted Ceiling, Vinyl Floor, Wallto Wall Carpet
Heating Heat Pump
Cooling Heat Pump
Appliance Dishwasher, Disposal, Free Standing Range, Gas Appliances, Granite, Island, Microwave, Pantry, Plumbed For Ice Maker, Stainless Steel Appliance
Exterior
Exterior Feature Covered Patio, R V Parking, Second Garage, Workshop, Yard
Parking Features Attached
Garage Spaces 2.0
Roof Type Composition
Garage Yes
Building
Lot Description Gentle Sloping, Level, Trees
Story 1
Foundation Concrete Perimeter
Sewer Septic Tank
Water Well
Level or Stories 1
Schools
Elementary Schools Myrtle Creek
Middle Schools Coffenberry
High Schools South Umpqua
Others
Senior Community No
Acceptable Financing Cash, Conventional, FHA, VALoan
Listing Terms Cash, Conventional, FHA, VALoan
Read Less Info
Want to know what your home might be worth? Contact us for a FREE valuation!

Our team is ready to help you sell your home for the highest possible price ASAP









