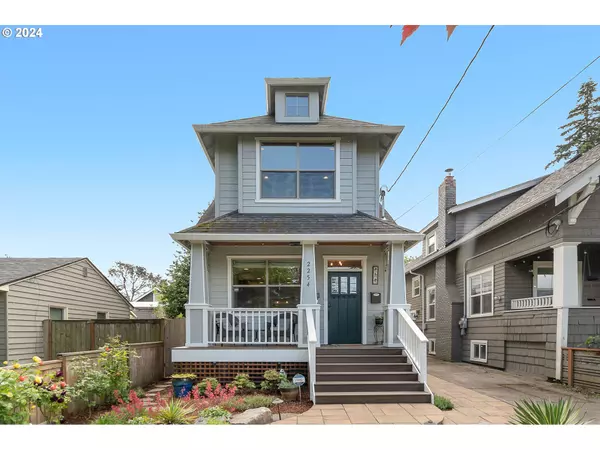Bought with Urban Nest Realty
$635,000
$635,000
For more information regarding the value of a property, please contact us for a free consultation.
4 Beds
2.1 Baths
2,020 SqFt
SOLD DATE : 07/03/2024
Key Details
Sold Price $635,000
Property Type Single Family Home
Sub Type Single Family Residence
Listing Status Sold
Purchase Type For Sale
Square Footage 2,020 sqft
Price per Sqft $314
Subdivision Kenton
MLS Listing ID 24213718
Sold Date 07/03/24
Style Craftsman
Bedrooms 4
Full Baths 2
Year Built 2016
Annual Tax Amount $8,179
Tax Year 2023
Lot Size 2,613 Sqft
Property Description
Step into this meticulous 2016 home, where the timeless allure of a Craftsman intertwines seamlessly with the sleek sophistication of modern design. From the moment you enter, you're greeted by an inviting open floor plan that effortlessly guides you from the dining area to the gourmet kitchen, and onwards to the cozy living room, all extending gracefully to your private outdoor sanctuary, complete with a captivating fireplace. Natural light floods the interior through numerous windows, accentuating the high-end finishes that adorn every corner. The chef's kitchen features exquisite quartz countertops, a gas range, and sleek under-cabinet lighting, ensuring every culinary endeavor is a delight. The multi-functional third floor, offers versatility to accommodate your lifestyle, whether used as a spacious fourth bedroom, a tranquil home office, or a convenient family room. Nestled just three blocks away from the historic charm of Downtown Kenton, immerse yourself in a vibrant community bustling with eclectic restaurants and boutiques. With easy access to Mississippi, Alberta Arts, and Downtown Portland, convenience is at your fingertips. Your ideal home awaits! Open House Sat 11-1 PM and Sun 1-3 PM.
Location
State OR
County Multnomah
Area _141
Zoning R5A
Rooms
Basement Crawl Space, None
Interior
Interior Features Floor3rd, Ceiling Fan, Hardwood Floors, High Ceilings, Quartz, Tile Floor, Wallto Wall Carpet, Washer Dryer
Heating Forced Air95 Plus
Cooling Central Air
Fireplaces Number 2
Fireplaces Type Gas
Appliance Dishwasher, Disposal, Free Standing Gas Range, Free Standing Refrigerator, Gas Appliances, Microwave, Pantry, Plumbed For Ice Maker, Quartz, Range Hood, Stainless Steel Appliance, Tile
Exterior
Exterior Feature Covered Patio, Fenced, Garden, Outdoor Fireplace, Porch, Security Lights
Roof Type Composition
Garage No
Building
Lot Description Level
Story 3
Foundation Concrete Perimeter
Sewer Public Sewer
Water Public Water
Level or Stories 3
Schools
Elementary Schools Peninsula
Middle Schools Ockley Green
High Schools Roosevelt
Others
Senior Community No
Acceptable Financing Cash, Conventional, FHA, VALoan
Listing Terms Cash, Conventional, FHA, VALoan
Read Less Info
Want to know what your home might be worth? Contact us for a FREE valuation!

Our team is ready to help you sell your home for the highest possible price ASAP









