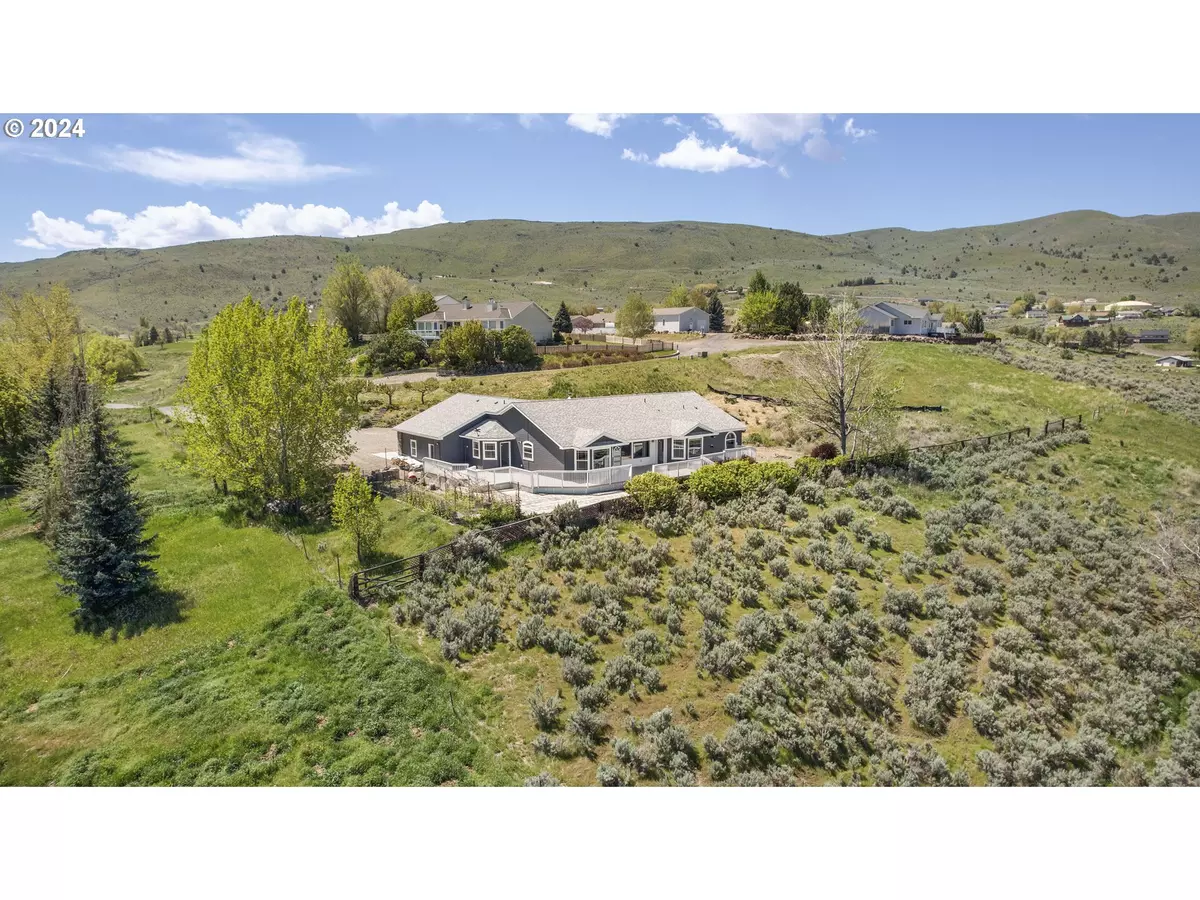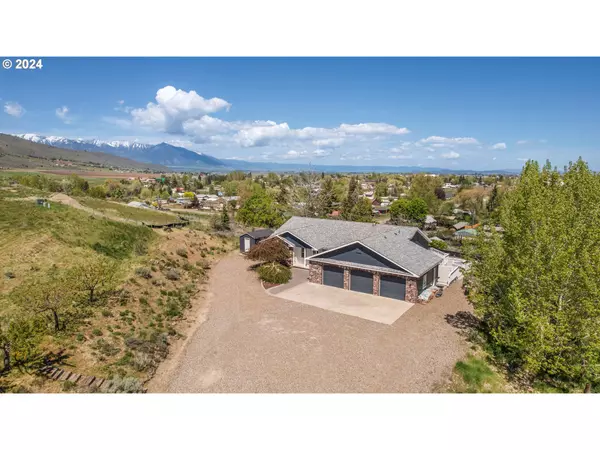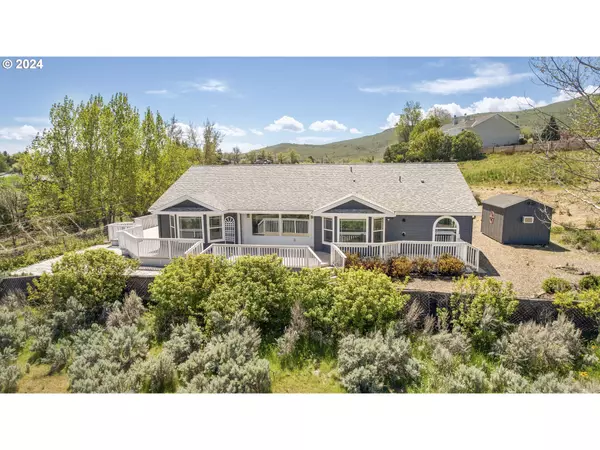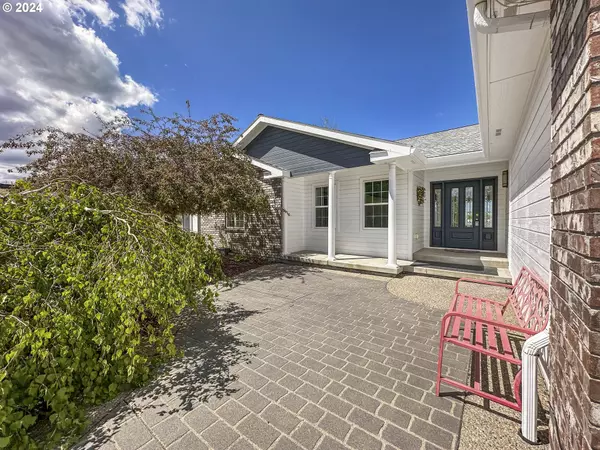Bought with The Grove Team, Ltd.
$550,000
$585,000
6.0%For more information regarding the value of a property, please contact us for a free consultation.
3 Beds
2.1 Baths
2,328 SqFt
SOLD DATE : 07/03/2024
Key Details
Sold Price $550,000
Property Type Single Family Home
Sub Type Single Family Residence
Listing Status Sold
Purchase Type For Sale
Square Footage 2,328 sqft
Price per Sqft $236
MLS Listing ID 24317844
Sold Date 07/03/24
Style Stories1, Ranch
Bedrooms 3
Full Baths 2
Year Built 1996
Annual Tax Amount $5,721
Tax Year 2023
Lot Size 0.470 Acres
Property Description
This incredibly unique custom home provides in town, country-style living with unobstructed, panoramic views of the Baker Valley and surrounding mountains. Located near the edge of town on a private road and a short distance from the Quail Ridge Golf Course, this home provides a rare Baker City living experience. Plenty of parking and a three-car garage in the front of the house combined with a large deck and patio space out back add to the originality of this home. Extensive, comfortable outside living space offer expansive views of the best that Northeast Oregon has to offer. Inside, large windows peer out at the beautiful Baker Valley and flood the entire house with natural light from sunrise to sunset every day. At night, the lights of Baker City create a backdrop entirely unique to this location. This home is all set up of one-level living with minimal steps and a great open concept layout in the main living space. A large master suite and good sized bedrooms add to the extras that this home offers. Come see all that this incredible home has to offer and prepare to be amazed!
Location
State OR
County Baker
Area _460
Zoning RMD
Rooms
Basement Crawl Space
Interior
Interior Features Ceiling Fan, Garage Door Opener, High Speed Internet, Laundry, Soaking Tub
Heating Forced Air, Heat Pump
Cooling Central Air, Heat Pump
Fireplaces Type Stove, Wood Burning
Appliance Builtin Oven, Dishwasher, Disposal, Down Draft, Free Standing Refrigerator, Island, Microwave, Pantry, Plumbed For Ice Maker, Stainless Steel Appliance
Exterior
Exterior Feature Deck, Garden, Gas Hookup, Patio, Porch, Tool Shed
Parking Features Attached
Garage Spaces 3.0
View City, Mountain
Roof Type Composition
Garage Yes
Building
Lot Description Private Road, Road Maintenance Agreement
Story 1
Foundation Concrete Perimeter
Sewer Public Sewer
Water Public Water
Level or Stories 1
Schools
Elementary Schools South Baker
Middle Schools Baker
High Schools Baker
Others
Senior Community No
Acceptable Financing Cash, Conventional, FHA, VALoan
Listing Terms Cash, Conventional, FHA, VALoan
Read Less Info
Want to know what your home might be worth? Contact us for a FREE valuation!

Our team is ready to help you sell your home for the highest possible price ASAP









